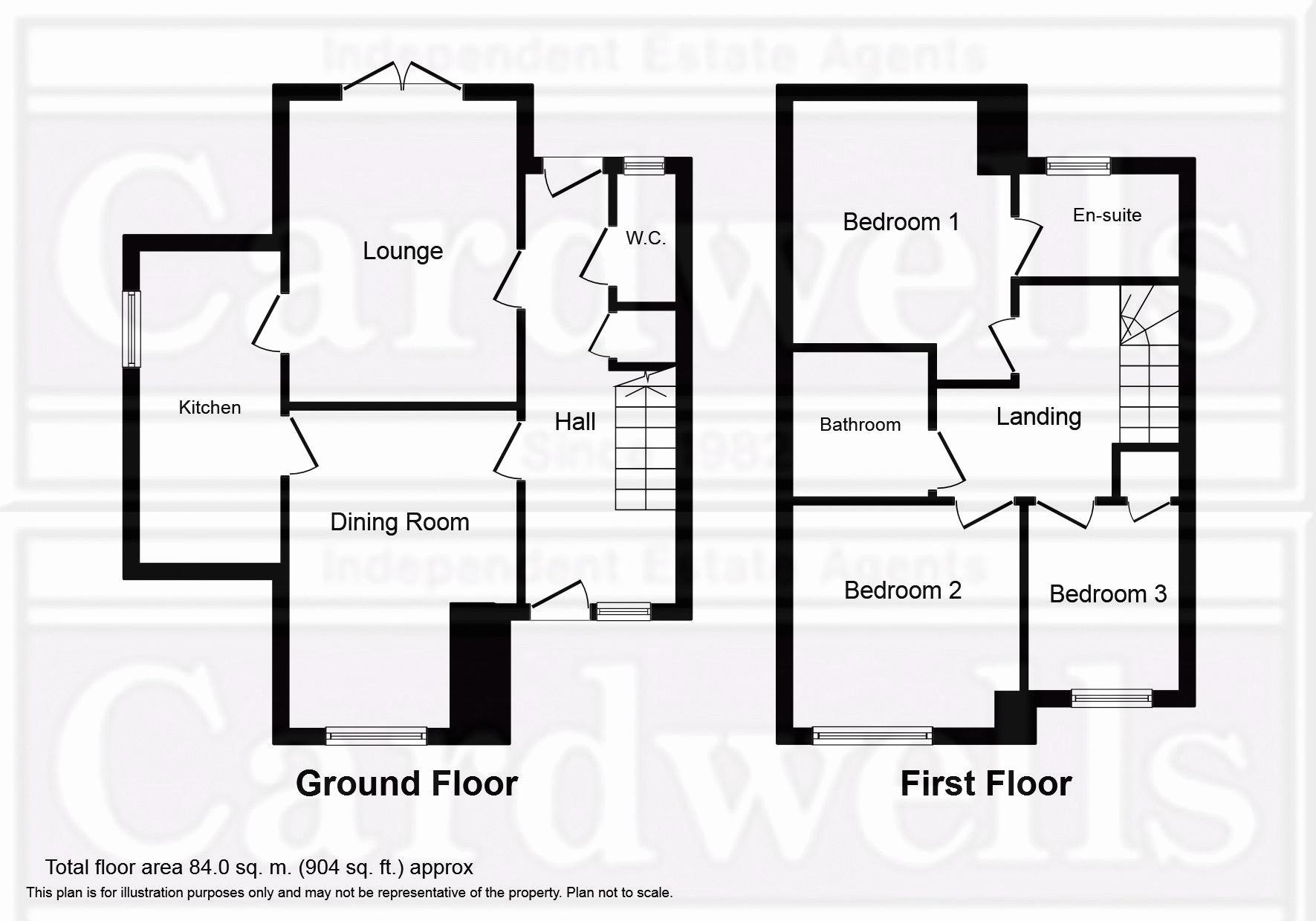3 Bedrooms Semi-detached house for sale in Ingham Place, Bury BL9 | £ 165,000
Overview
| Price: | £ 165,000 |
|---|---|
| Contract type: | For Sale |
| Type: | Semi-detached house |
| County: | Greater Manchester |
| Town: | Bury |
| Postcode: | BL9 |
| Address: | Ingham Place, Bury BL9 |
| Bathrooms: | 3 |
| Bedrooms: | 3 |
Property Description
This distinctively styled, spacious end mews property forms part of a very pleasant cul-de-sac, and includes the original NHBC builders warranty valid until December 2023. The house is within walking distance to all the shops, The Rock, local schools (including an Outstanding Ofsted-rated primary school), leisure facilities, medical practices, and transport links.
The property is immaculately presented and offers spacious, well-planned accommodation, benefiting from gas central heating, double glazing and solar water heating panels which helps save on your energy bill.
The downstairs includes an entrance hall with guest WC, dining room at the front and a lounge to the rear, both of which have access to a well-appointed fitted kitchen. The first floor offers three bedrooms - the master with fitted wardrobes and en-suite option, and a superbly appointed family bathroom with stylish wall tiling and quality sanitary ware. Outside amenities include driveway parking and neatly maintained gardens to three sides.
The house is sold with no onward chain, meaning early completion is available.
Note: The house in our opinion occupies a more favourable position at the head of the cul-de-sac. Viewing is essential to fully appreciate the true size, presentation and position.
Entrance Hall (19' 1'' x 6' 7'' (5.81m x 2.01m))
Front elevation door and window, balustraded stairs with in-built cupboard, two central heating radiators, rear door with access to the garden.
Guest wc
Comprising; wall hung wash basin with mixer tap and splashback tiling, wc with button flush, radiator, extractor, rear elevation window.
Lounge (13' 8'' x 9' 11'' (4.16m x 3.02m))
French doors opening to the rear garden, radiator, entrance door to the kitchen.
Dining Room (13' 10'' x 9' 11'' (4.21m x 3.02m))
Front elevation window, central heating radiator.
Kitchen (13' 7'' x 6' 2'' (4.14m x 1.88m))
Modern well appointed kitchen with a range of gloss finish wall and base cabinets and coordinating worktops, inset one and half bowl sink with mixer tap, integrated gas hob/electric oven with cooker hood over, integrated tall fridge/freezer and a dishwasher, space and plumbed for a washing machine. Complementary splashback wall tiling, central heating radiator.
First Floor Landing
Loft access.
Bedroom 1 (10' 7'' x 10' 0'' (3.22m x 3.05m))
Plus doorway area. Fitted sliding door wardrobes, laminate flooring, rear elevation window, central heating radiator.
Potential En-Suite (5' 9'' x 4' 6'' (1.75m x 1.37m))
Former en-suite but currently used as an office with option to convert, having a side elevation window, central heating radiator and shaver socket.
Bedroom 2 (10' 8'' x 9' 11'' (3.25m x 3.02m))
Front elevation window, central heating radiator, laminate flooring.
Bedroom 3 (8' 1'' x 6' 7'' (2.46m x 2.01m))
Front elevation window, central heating radiator, fitted cupboard over stairs, laminate flooring.
Family Bathroom (6' 4'' x 5' 11'' (1.93m x 1.80m))
Beautifully appointed with a real high end feel comprising; bath with tiled side panel, bath screen and mounted thermostatic chrome bar shower, vanity unit wash basin and a wc with button flush. Chrome towel radiator, extractor fan, stylish marble effect gloss style wall tiling, coordinating lvt flooring.
Externally
The property occupies a very favourable position at the head of the cul-de-sac with driveway parking and gardens to three sides. The main entrance has a canopy porch and is approached via a paved footpath which also extends to the side of the house between the front garden with fencing and gated access to the side garden which is mostly paved and opens to a lovely, well presented rear garden which has a fenced surround, gated rear access, spacious lawn, an assortment of established flowerbeds, paved patio and footpaths and a garden shed.
Tenure
The property is leasehold for a term of 250 years from January 2011. The current annual ground rent payable is £250.00.
Price
£165,000
Viewing
Your personal inspection is highly recommended and can be arranged via an advanced appointment with Cardwells Estate Agents Bury on or via email;
Property Location
Similar Properties
Semi-detached house For Sale Bury Semi-detached house For Sale BL9 Bury new homes for sale BL9 new homes for sale Flats for sale Bury Flats To Rent Bury Flats for sale BL9 Flats to Rent BL9 Bury estate agents BL9 estate agents



.jpeg)











