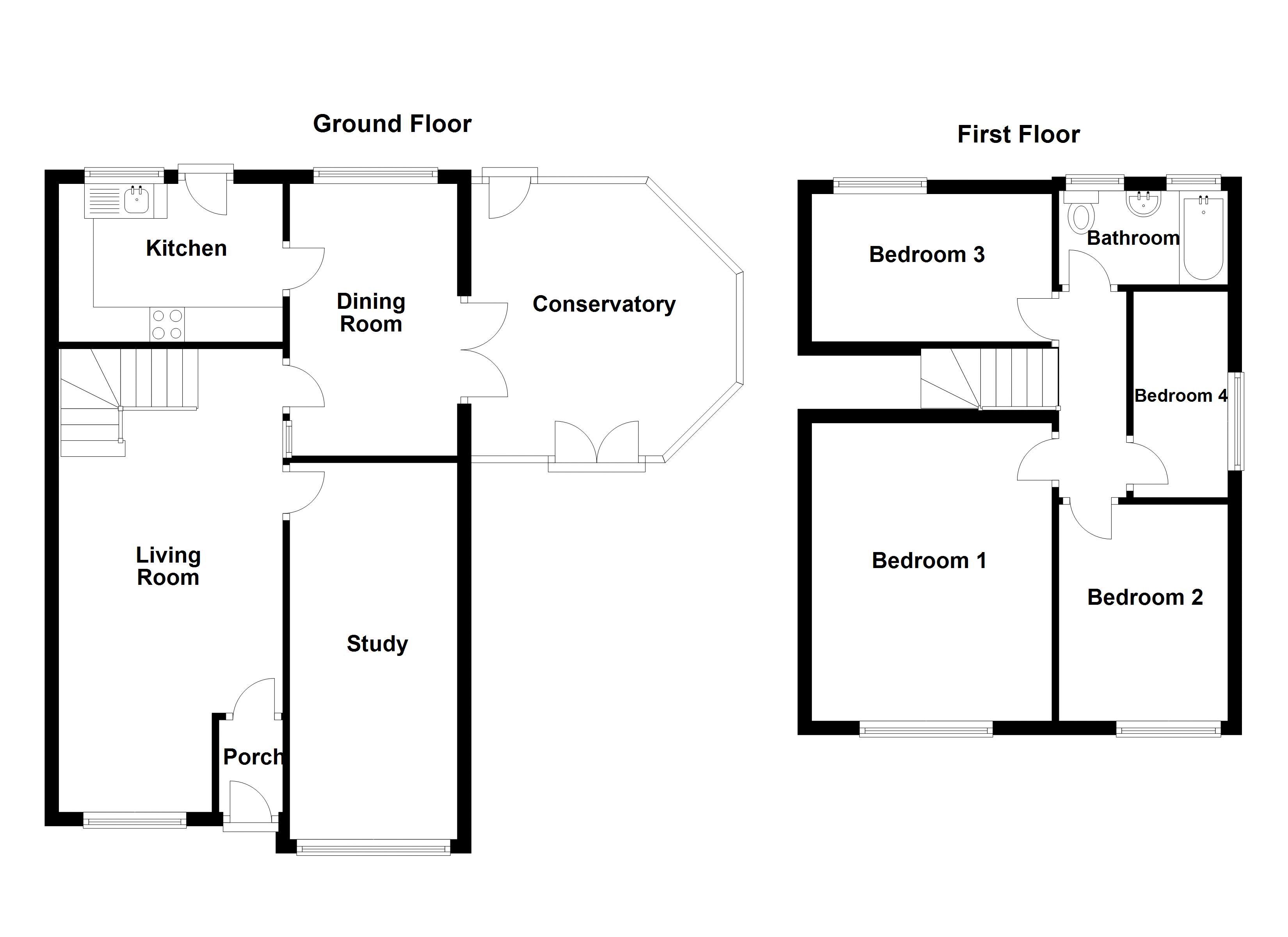4 Bedrooms Semi-detached house for sale in Ingleton Road, Southport PR8 | £ 200,000
Overview
| Price: | £ 200,000 |
|---|---|
| Contract type: | For Sale |
| Type: | Semi-detached house |
| County: | Merseyside |
| Town: | Southport |
| Postcode: | PR8 |
| Address: | Ingleton Road, Southport PR8 |
| Bathrooms: | 1 |
| Bedrooms: | 4 |
Property Description
***Four Bedrooms*** Three Reception rooms *** conservatory***Garage***This semi detached property is set on a spacious corner plot, ideally located in the Kew area close to amenities and local schools. The property briefly comprises of; porch, living room, open plan conservatory / diner, kitchen and study to the ground floor. To the second floor; is four bedrooms the master with fitted wardrobes and dressing area and a bathroom. Accommodation benefits from off road parking, private garden and garage. Council tax band C, EPC D.
Entrance Porch (4' 4'' x 2' 11'' (1.33m x .9m))
Living Room (21' 9'' x 10' 7'' (6.63m x 3.23m))
UPVC double glazed window to front, central heating, fitted carpet.
Sitting Room (17' 9'' x 7' 11'' (5.42m x 2.42m))
UPVC double glazed window to front, fitted carpet.
Dining Room (12' 10'' x 11' 3'' (3.92m x 3.42m))
UPVC double glazed window, central heating, laminate flooring.
Conservatory (11' 10'' x 12' 10'' (3.61m x 3.92m))
Tile flooring, central heating, UPVC double glazing through out.
Kitchen (10' 7'' x 7' 6'' (3.23m x 2.28m))
Fitted with a matching range of base and eye level units with worktop space over, stainless steel sink unit with single drainer and mixer tap, cooker, UPVC double glazed windows and door to back.
Bedroom 1 (14' 1'' x 11' 4'' (4.29m x 3.46m))
UPVC double glazed window to side, fitted bedroom suite with a range of wardrobes, and dressing area, central heating, laminate flooring.
Bedroom 2 (10' 3'' x 8' 0'' (3.12m x 2.44m))
UPVC double glazed window, fitted wardrobes and central heating
Bedroom 3 (11' 4'' x 7' 0'' (3.46m x 2.13m))
UPVC double glazed window, central heating, fitted wardrobes and laminate flooring.
Bedroom 4 (9' 9'' x 4' 6'' (2.97m x 1.36m))
UPVC double glazed window, central heating.
Family Bathroom (8' 0'' x 4' 5'' (2.44m x 1.35m))
UPVC double glazed window to back, fitted with three piece suite comprising, wash hand basin, WC, bath, shower and full height tiling to all walls, heated towel rail, tiled splashbacks, tile flooring.
External
Set on a corner plot screened by mature lleylandi, the front garden is provided with slate beds and mature shrubs, the side garden is has a lovely area with a sun sun deck looking over lawn. The rear garden has
mature shrubs and raised flower beds. There is a driveway to the rear providing off road parking and a garage measuring 24' x 9'2" with up and over doors and is supplied with electric, lighting.
Property Location
Similar Properties
Semi-detached house For Sale Southport Semi-detached house For Sale PR8 Southport new homes for sale PR8 new homes for sale Flats for sale Southport Flats To Rent Southport Flats for sale PR8 Flats to Rent PR8 Southport estate agents PR8 estate agents



.png)











