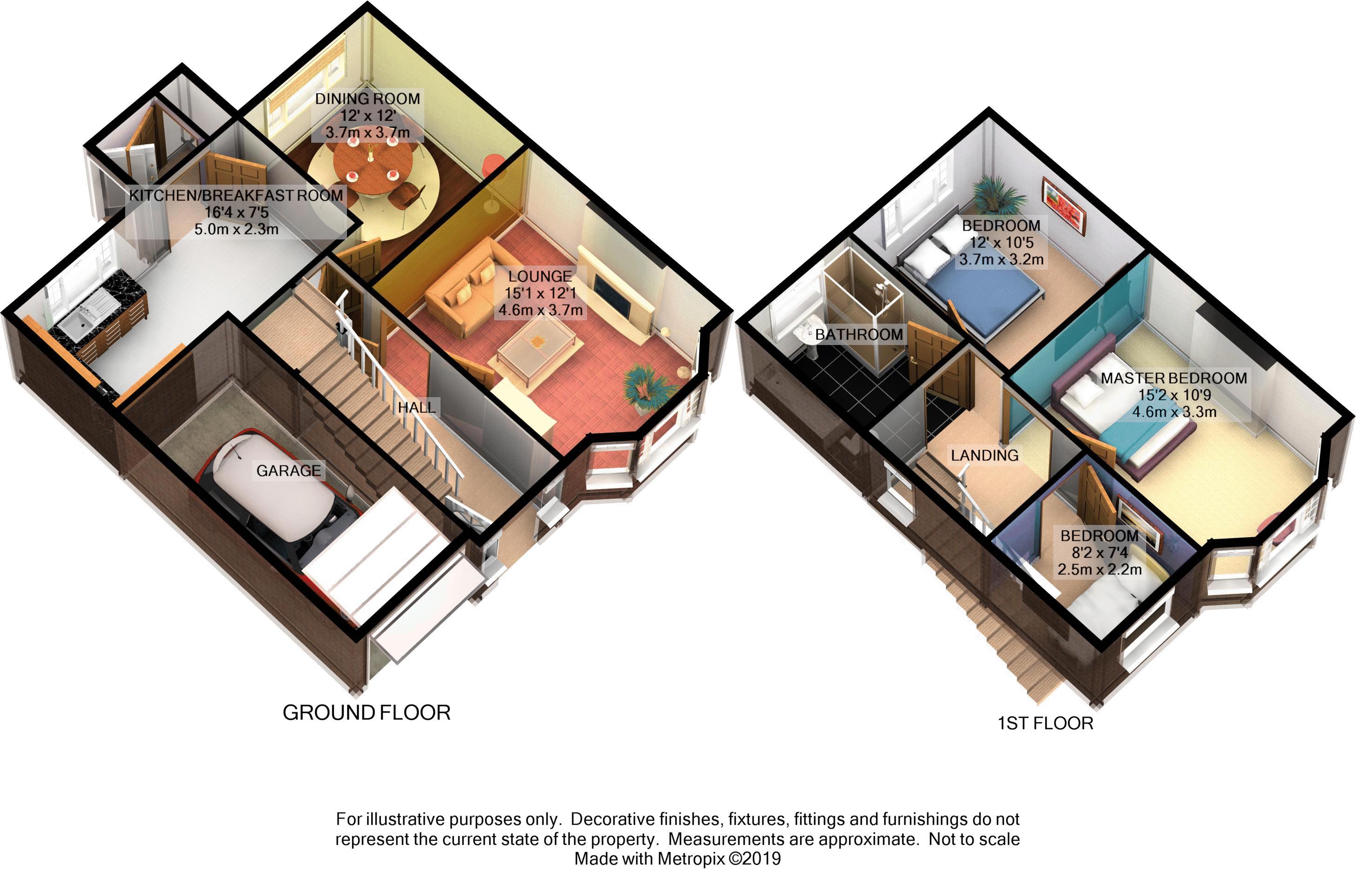3 Bedrooms Semi-detached house for sale in Ingleway Avenue, Blackpool FY3 | £ 140,000
Overview
| Price: | £ 140,000 |
|---|---|
| Contract type: | For Sale |
| Type: | Semi-detached house |
| County: | Lancashire |
| Town: | Blackpool |
| Postcode: | FY3 |
| Address: | Ingleway Avenue, Blackpool FY3 |
| Bathrooms: | 1 |
| Bedrooms: | 3 |
Property Description
A beautifully presented semi detached house which has recently undergone much improvement by the present owner to create a fantastic family home in a popular residential location, briefly comprises, Hall, Lounge, Dining Room, New Fitted Breakfast Kitchen, New 4 Piece Bathroom, 3 Bedrooms, Upvc Double Glazed, Gas Central Heating, New Combi Boiler, Gardens, Off Street Parking, Garage, Situated in this ever popular residential location close to Stanley Park and Victoria Hospital and in the catchment area for schools of all levels. Internal viewing Highly Recommended.
Hall
Upvc double glazed front door, Radiator, Laminate wood flooring.
Cloaks/WC
Low flush WC
Lounge (15' 1'' x 12' 1'' (4.60m x 3.69m))
Upvc double glazed bay window, double radiator, modern fireplace with electric fire.
Dining Room (12' 0'' x 9' 5'' (3.67m x 2.88m))
Widens to 3.67 (12'0") Upvc double glazed window, radiator, Period fire surround.
Kitchen/Breakfast Room (16' 4'' x 7' 5'' (4.97m x 2.26m))
Newly fitted with a beautiful range of fitted wall and base units, complimentary work surfaces with a breakfast bar, built in electric oven with a gas hob and extractor hood, integrated dishwasher, wine rack, stainless steel sink unit, laminate wood flooring continuous from the hallway, Upvc double glazed window, double radiator, door through to utility area which is plumbed for an auto washer and boiler room.
Master Bedroom (15' 2'' x 10' 9'' (4.62m x 3.28m))
Upvc double glazed bay window, radiator.
Bedroom Two (12' 0'' x 10' 5'' (3.66m x 3.18m))
Upvc double glazed window, radiator. Fitted wardrobes with overhead cupboards.
Bedroom Three (8' 2'' x 7' 4'' (2.48m x 2.23m))
Upvc double glazed window, radiator.
Family Bathroom (8' 6'' x 7' 3'' (2.59m x 2.20m))
Newly fitted with a modern four piece white suite comprising a large cubicle shower, panelled bath, pedestal wash hand basin, low flush WC, heated towel rail, upvc double glazed windows to the side and rear elevations.
Rear Garden
Sunny southerly aspect, mainly paved and concreted with a paved path to the side. Power and water supply.
Front Garden
Front garden and driveway leading to the garage.
Garage
Brick built with the house & attached to the side elevation a good sized single garage with an up and over door. Power and lighting.
Property Location
Similar Properties
Semi-detached house For Sale Blackpool Semi-detached house For Sale FY3 Blackpool new homes for sale FY3 new homes for sale Flats for sale Blackpool Flats To Rent Blackpool Flats for sale FY3 Flats to Rent FY3 Blackpool estate agents FY3 estate agents



.png)











