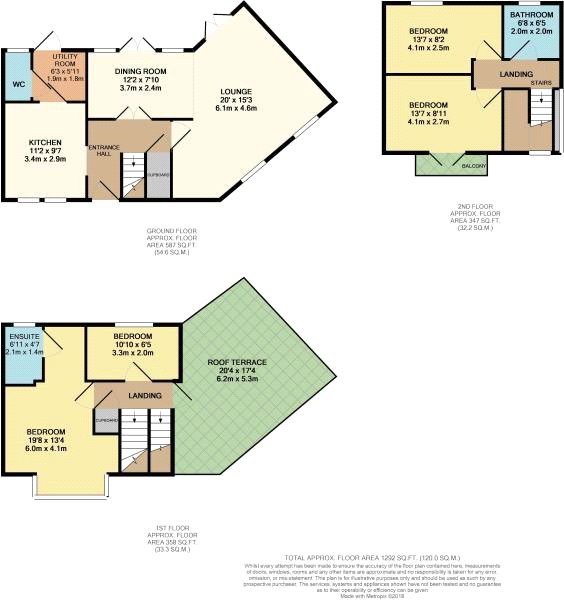4 Bedrooms Semi-detached house for sale in Ingress Park Avenue, Greenhithe, Kent DA9 | £ 475,000
Overview
| Price: | £ 475,000 |
|---|---|
| Contract type: | For Sale |
| Type: | Semi-detached house |
| County: | Kent |
| Town: | Greenhithe |
| Postcode: | DA9 |
| Address: | Ingress Park Avenue, Greenhithe, Kent DA9 |
| Bathrooms: | 2 |
| Bedrooms: | 4 |
Property Description
Spacious four bedroom semi detached family home featuring two reception rooms, utility room, modern kitchen and two bathrooms, cloakroom, roof terrace and balcony, garage, parking and no forward chain
Exterior
Garden: Premium artificial lawn. Paved area. Side access.
Roof Terrace: 20'4 x 17'4
Parking: Gated parking to rear.
Garage: Remote Up and over door electric door. Power and light.
Key Terms
Estate Charge: Approx £400 per annum.
Entrance Hall:
Entrance door. Laminate flooring. Storage cupboard. Stairs to first floor.
Lounge: (20' 0" x 15' 3" (6.1m x 4.65m))
Two double glazed windows to front. Double glazed patio doors to rear leading to garden. Two Radiators. Carpet.
Dining Room: (12' 2" x 7' 10" (3.7m x 2.4m))
Two double glazed windows to rear. Double glazed patio doors to rear leading to garden. Radiator. Carpet.
Kitchen: (11' 2" x 9' 7" (3.4m x 2.92m))
Two double glazed windows to front. Spot lights. Range of wall and base units with work surfaces over. Dishwasher. Built in oven, hob and extractor hood. Sink unit. Wall mounted boiler. Amtico flooring.
Utility Room:
Double glazed frosted door to rear. Washing machine.
Ground Floor Cloakroom:
Double glazed frosted window to rear. Low level WC. Pedestal wash hand basin.
First Floor Landing:
Double glazed door to roof terrace. Storage cupboard. Stairs to second floor.
Bedroom One: (19' 8" x 13' 4" (6m x 4.06m))
Double glazed bay window to front. Radiator. Carpet.
En-Suite:
Double glazed frosted window to rear. Spot lights. Extractor fan. Enclosed shower cubicle. Low level WC. Pedestal wash hand basin. Part tiled walls. Tiled flooring.
Bedroom Four: (10' 10" x 6' 5" (3.3m x 1.96m))
Double glazed window to rear. Carpet. Radiator.
Second Floor Landing:
Double glazed dual aspect full height windows.
Bedroom Two: (13' 7" x 8' 11" (4.14m x 2.72m))
Double glazed doors to balcony. Carpet. Radiator.
Bedroom Three: (13' 7" x 8' 2" (4.14m x 2.5m))
Double glazed window to rear. Carpet. Radiator.
Bathroom:
Double glazed frosted window to rear. Spot lights. Panelled bath with shower attachment. Low level WC. Pedestal wash hand basin. Part tiled walls. Tiled flooring.
Property Location
Similar Properties
Semi-detached house For Sale Greenhithe Semi-detached house For Sale DA9 Greenhithe new homes for sale DA9 new homes for sale Flats for sale Greenhithe Flats To Rent Greenhithe Flats for sale DA9 Flats to Rent DA9 Greenhithe estate agents DA9 estate agents



.png)










