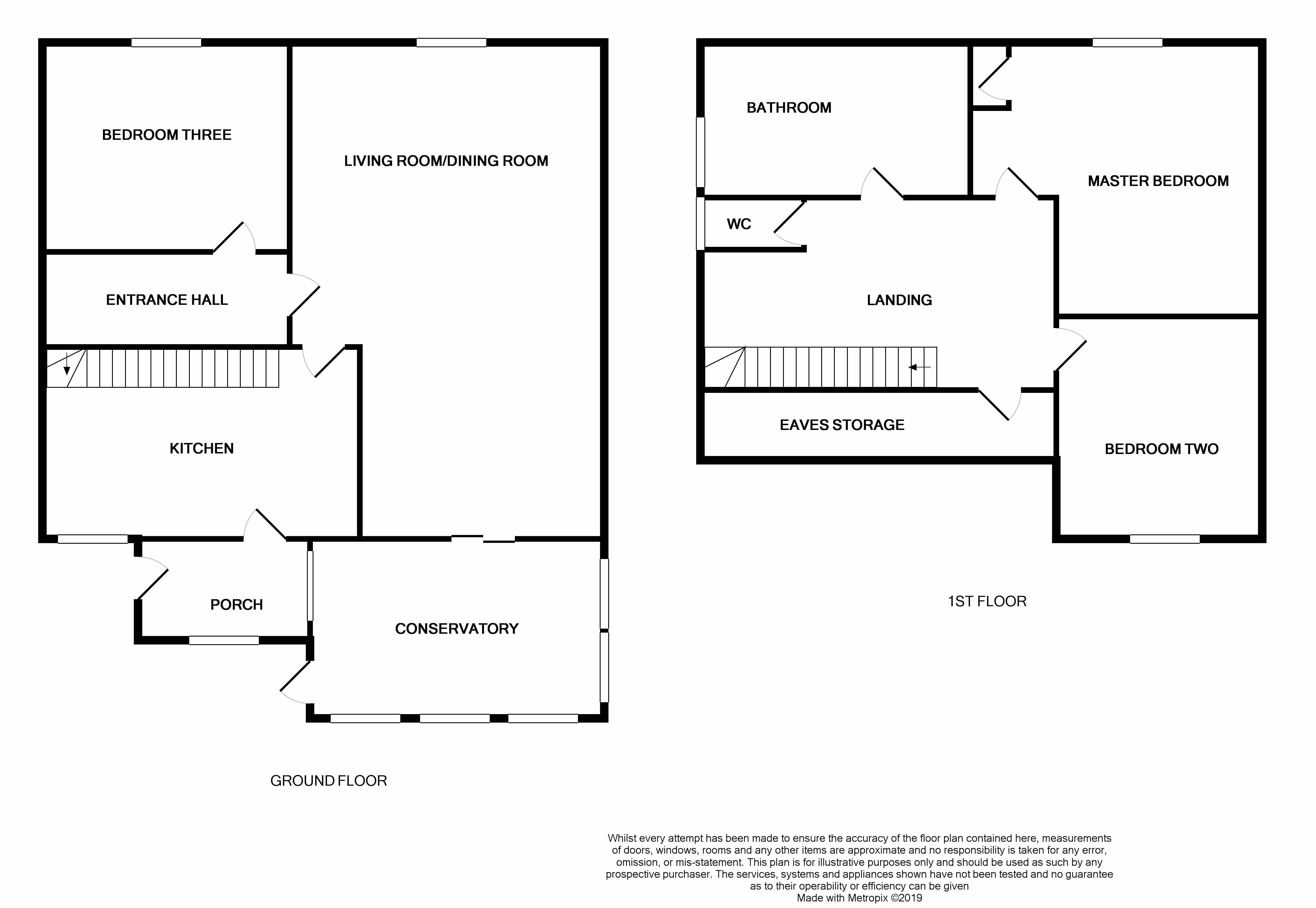3 Bedrooms Semi-detached house for sale in Ings Way, Arksey, Doncaster DN5 | £ 165,000
Overview
| Price: | £ 165,000 |
|---|---|
| Contract type: | For Sale |
| Type: | Semi-detached house |
| County: | South Yorkshire |
| Town: | Doncaster |
| Postcode: | DN5 |
| Address: | Ings Way, Arksey, Doncaster DN5 |
| Bathrooms: | 1 |
| Bedrooms: | 3 |
Property Description
Main description
This fantastic three double bedroom semi detached home briefly comprises of; entrance hallway giving access into the main living room/dining room, conservatory, kitchen and side porch with bedroom three being on the ground floor. To the first floor there are two further double bedrooms, family bathroom and separate WC. Externally the property benefits from having well established and landscaped front and rear gardens with an impressive driveway giving access to off street parking for multiple vehicles which has been widened by the current owners to accommodate larger vehicles. There is also the added bonus of a generous sized detached garage which has power and up and over garage door with additional side door leading into the rear garden.
The living room/dining room is a large and open space spanning over 7m in length ideal and is bright and airy with a large double glazed window to the front aspect and sliding doors leading into the rear conservatory. The conservatory has views over the garden and has a single door leading outside. There is a rear porch with uPVC double glazed windows giving access into the kitchen area, which has a range of wall, base and drawer units with complimentary work surfaces over. Bedroom Three is accessed from the main entrance hallway and is a large and spacious double bedroom having been recently redecorated throughout in neutral colours with double glazed window to the front aspect. To the first floor the landing gives access into the Master Bedroom; benefitting from a range of wardrobes and overhead storage space with additional eaves storage cupboard. Bedroom Two is a further double bedroom with double glazed window to the rear aspect and ample room for a variety of furniture. The main family bathroom has a large corner spa bath with jacuzzi jets with shower over and vanity wash hand basin with ample storage cupboard underneath. Separate WC with obscured double glazed window and modern wall tile panels and ceiling panels with spotlights.
Measurements
Entrance Hallway -
Living Room/Dining Room (7.34m x 3.64m maximum) -
Kitchen (3.99m x 2.56m) -
Conservatory (2.69m x 2.40m) -
Side Porch -
Bedroom Three (3.48m x 3.02m) -
First Floor Landing -
Master Bedroom (3.62m x 3.04m plus wardrobes) -
Bedroom Two (2.66m x 2.51m) -
Family Bathroom (2.99m x 1.49m) -
W/C -
Property Location
Similar Properties
Semi-detached house For Sale Doncaster Semi-detached house For Sale DN5 Doncaster new homes for sale DN5 new homes for sale Flats for sale Doncaster Flats To Rent Doncaster Flats for sale DN5 Flats to Rent DN5 Doncaster estate agents DN5 estate agents



.png)











