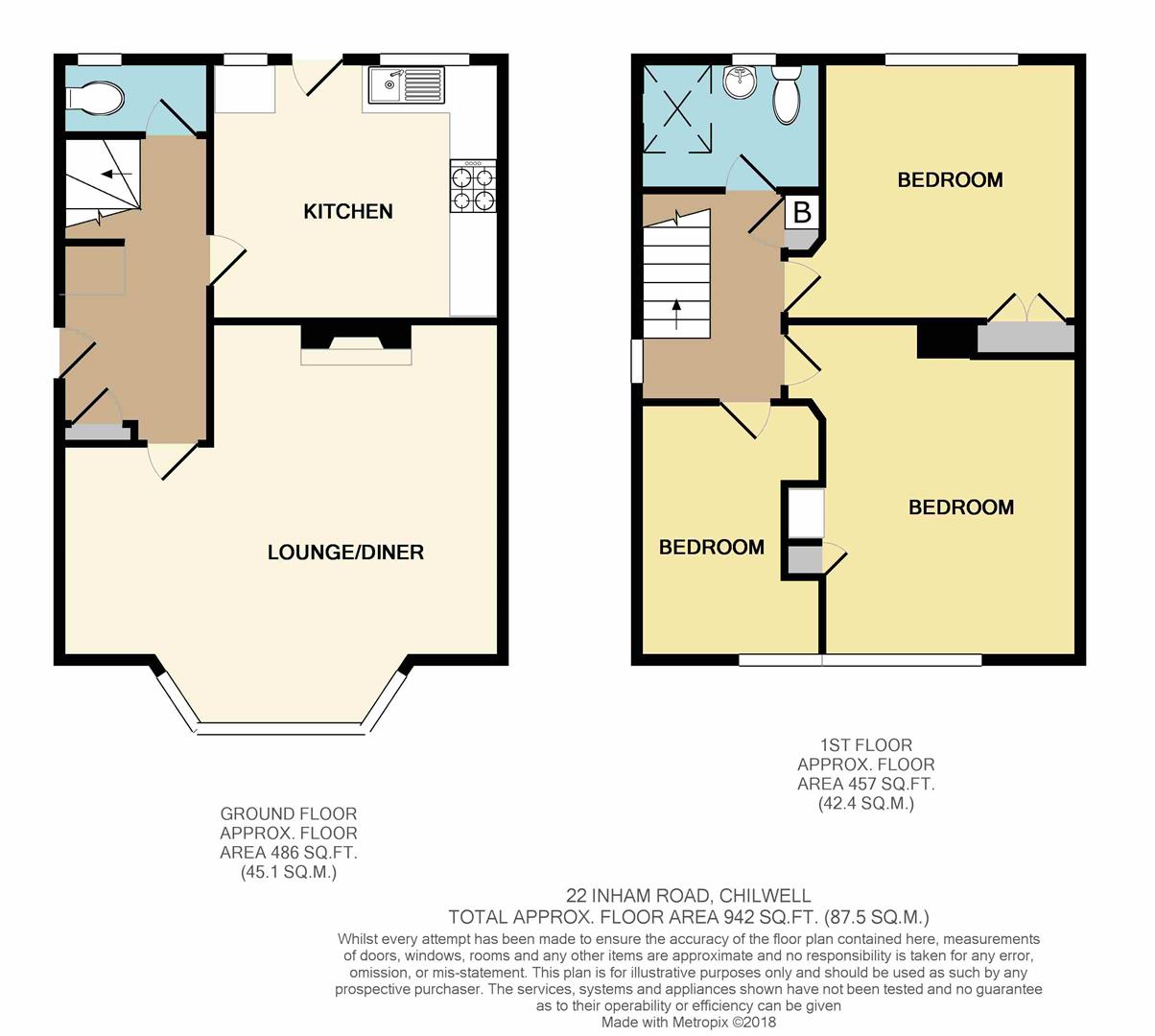3 Bedrooms Semi-detached house for sale in Inham Road, Chilwell, Nottingham NG9 | £ 165,000
Overview
| Price: | £ 165,000 |
|---|---|
| Contract type: | For Sale |
| Type: | Semi-detached house |
| County: | Nottingham |
| Town: | Nottingham |
| Postcode: | NG9 |
| Address: | Inham Road, Chilwell, Nottingham NG9 |
| Bathrooms: | 1 |
| Bedrooms: | 3 |
Property Description
A three bedroom semi-detached house situated on a generous corner plot, close to a wide range of shops and amenities and transport links. The property is considered a fantastic opportunity for a first time buyer, professional couple or young family and is brought to the market with the benefit of no upward chain.
A particularly deceptive, three bedroom, semi-detached house.
Situated on a generously sized corner plot, within an extremely popular residential area, close to a wide range of shops and amenities and transport links, as well as schools, playing fields and the A52 with links to Nottingham and Derby and the M1 for further afield. The property is considered a fantastic opportunity for a first time buyer, professional couple or young family and is brought to the market with no upward chain.
The property is brought to the market requiring a programme of modernisation and refurbishment to the eventual purchaser's taste, and in brief comprises entrance hall, W.C, lounge diner and breakfast kitchen to the ground floor, with three bedrooms and a three piece shower room to the first floor.
Outside, there is a lawned front and side garden with gated access to a primarily lawned garden to the rear with two outbuildings, a green house, beds and borders and fenced boundaries.
In order to be fully appreciated an internal viewing comes highly recommended to be fully appreciated.
UPVC double glazed door to
Entrance Hall
With radiator, meter cupboard, door to W.C, lounge diner, breakfast kitchen and stairs to first floor.
Lounge Diner (5.62 reducing to 3.7 x 4.3 reducing to 2.74 (18'5")
Radiator, gas fire and UPVC double glazed bay window to the front.
Kitchen (3.7 x 3.3 (12'1" x 10'9"))
With a range of wall, base and drawer units, work surfacing with splashbacks, one and a half sink and drainer, gas cooker point, plumbing for a washing machine, radiator, space for breakfast table and UPVC double glazed door with two windows to the garden.
W.C
High flush system and UPVC double glazed window to the rear.
First Floor Landing
Window to the side, doors to bedrooms and bathroom and an airing cupboard housing the gas fired Baxi combination boiler.
Bedroom 1 (4.3 x 3.7 reducing to 3.0 (14'1" x 12'1" reducing)
Fitted storage cupboard, radiator and UPVC double glazed window to the front.
Bedroom 2 (3.3 x 3.0 (10'9" x 9'10"))
Fitted wardrobe, radiator and UPVC double glazed window to the rear.
Bedroom 3 (3.0 x 2.44 (9'10" x 8'0"))
Radiator and UPVC double glazed window to the front.
Wet Room
With walk-in shower, lino floor, drain, low flush W.C, pedestal wash hand basin, extractor fan and UPVC double glazed window to the rear.
Outside
There is a lawned front and side garden with gated access to a primarily lawned garden to the rear with two outbuildings, a green house, beds and borders and fenced boundaries.
A three bedroom semi-detached house situated on a generous corner plot, close to a wide range of shops and amenities and transport links. The property is considered a fantastic opportunity for a first time buyer, professional couple or young family and is brought to the market with the benefit of no upward chain.
Property Location
Similar Properties
Semi-detached house For Sale Nottingham Semi-detached house For Sale NG9 Nottingham new homes for sale NG9 new homes for sale Flats for sale Nottingham Flats To Rent Nottingham Flats for sale NG9 Flats to Rent NG9 Nottingham estate agents NG9 estate agents



.png)











