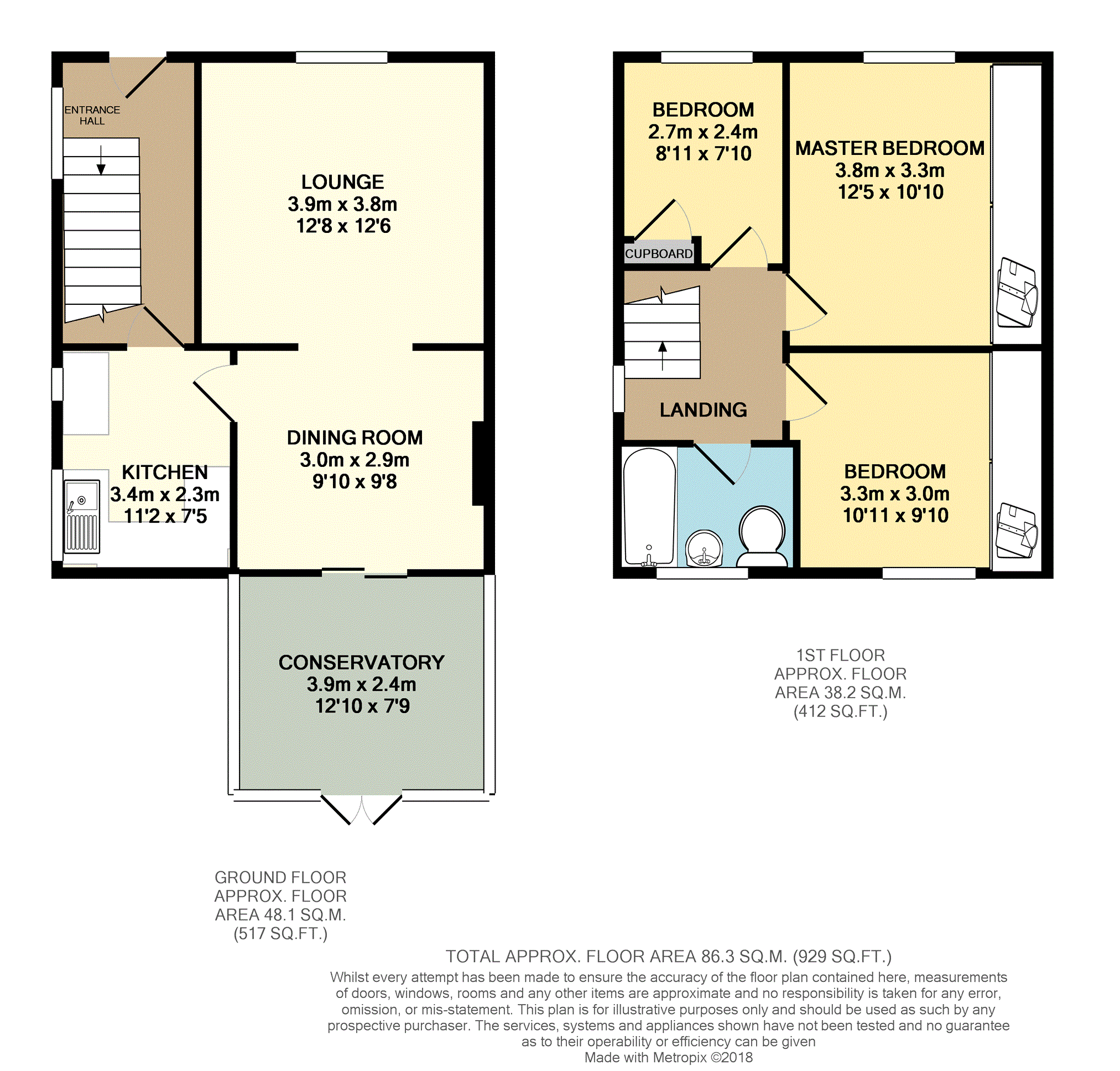3 Bedrooms Semi-detached house for sale in Intake Crescent, Dodworth Barnsley S75 | £ 112,000
Overview
| Price: | £ 112,000 |
|---|---|
| Contract type: | For Sale |
| Type: | Semi-detached house |
| County: | South Yorkshire |
| Town: | Barnsley |
| Postcode: | S75 |
| Address: | Intake Crescent, Dodworth Barnsley S75 |
| Bathrooms: | 1 |
| Bedrooms: | 3 |
Property Description
Offered for sale with no upper vendor chain is this three bedroom semi-detached house, set on a popular residential street which is within easy reach of the popular village amenities and open countryside. And offering good road links to the M1 motorway. The property has the benefit of gas central heating and double glazing and the accommodation briefly comprises entrance hallway, lounge, dining room, conservatory, kitchen, three bedrooms and bathroom. Outside are front and rear gardens.
Entrance Hallway
Having a front facing entrance door, side facing double glazed window, wood flooring and a central heating radiator.
Kitchen
11'2" x 7'5"
Having two side facing double glazed windows a range of wall and base units with a inset sink, electric cooker point, plumbing for a washing machine and a central heating radiator.
Dining Room
9'10" x 9'8"
Having rear facing sliding patio doors into the Conservatory, wood flooring, a central heating radiator and opening into the Lounge.
Lounge
12'8" x 12'6"
Having a front facing double glazed bay window, wood flooring, coving and a central heating radiator.
Conservatory
12'10" x 7'9"
Having laminate wood flooring, fan light, sockets and a central heating radiator.
First Floor Landing
Having a side facing double glazed window, wood flooring and giving access to the loft space.
Bathroom
7'6" x 5'5"
Having a rear facing opaque double glazed window with a three piece suite which comprises a panelled bath with power shower over, low flush WC, wash hand basin, a central heating radiator, tiling to the floor and walls.
Bedroom One
12'5" x 10'10"
Having a front facing double glazed window, laminate floor covering, fitted wardrobe to one wall and a central heating radiator.
Bedroom Two
10'11" x 9'10"
Having a rear facing double glazed window, laminate floor covering, fitted wardrobes to one wall and a central heating radiator.
Bedroom Three
8'11" x 7'10"
Having a front facing double glazed window, over stairs storage cupboard, laminate floor covering and a central heating radiator.
Outside
To the front of the property is a lawn garden area a side pathway leads to the enclosed lawn garden area. There is a outside socket and cold water tap at the rear of the property. There is also three outhouses two which are stores with power to them and another which is a outside WC.
Property Location
Similar Properties
Semi-detached house For Sale Barnsley Semi-detached house For Sale S75 Barnsley new homes for sale S75 new homes for sale Flats for sale Barnsley Flats To Rent Barnsley Flats for sale S75 Flats to Rent S75 Barnsley estate agents S75 estate agents


.png)











