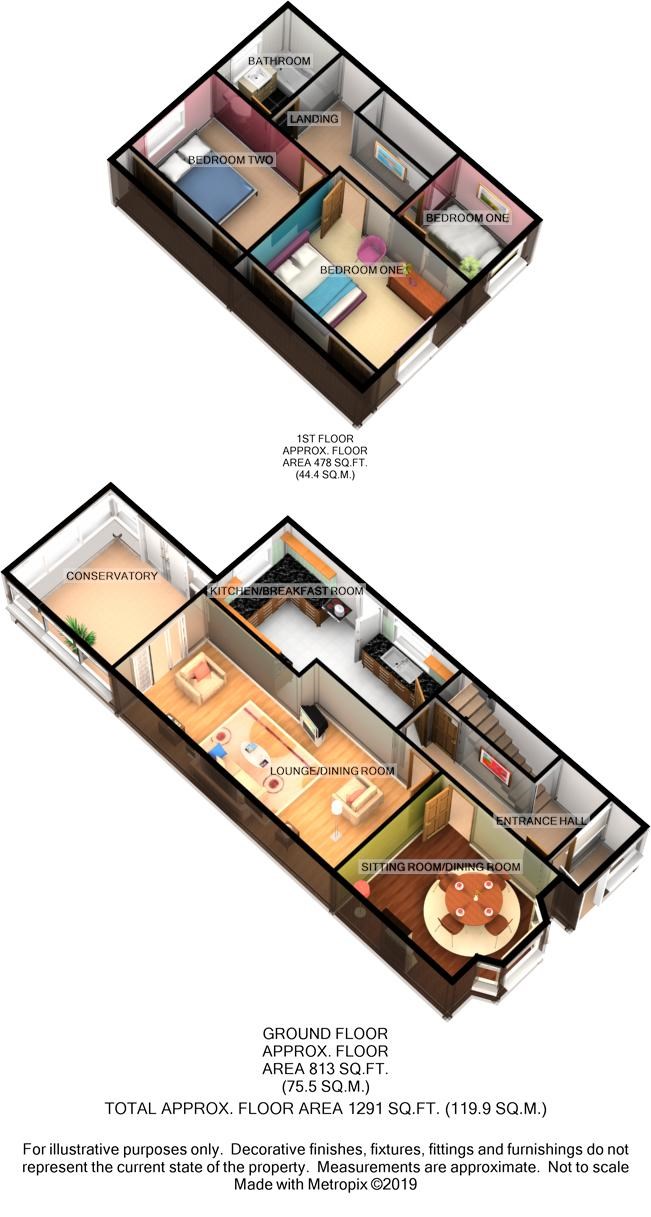3 Bedrooms Semi-detached house for sale in Ipswich Road, Colchester CO4 | £ 325,000
Overview
| Price: | £ 325,000 |
|---|---|
| Contract type: | For Sale |
| Type: | Semi-detached house |
| County: | Essex |
| Town: | Colchester |
| Postcode: | CO4 |
| Address: | Ipswich Road, Colchester CO4 |
| Bathrooms: | 0 |
| Bedrooms: | 3 |
Property Description
Situated to the North side of Colchester is this spacious three bedroom semi detached house, which is convenient for local shops & schools and the A12. The property has been extended to the ground floor and benefits from sitting room/dining room, lounge/dining room, conservatory, kitchen/breakfast room, first floor bathroom, off road parking for several vehicles and a large enclosed rear garden. The property is being offered for sale with no onward chain! To arrange a viewing of this property, please call us on Tel:
Ground floor
access
Entrance to the property is made via a UPVC front door to:
Entrance porch
With further door to:
Entrance hall
With stairs to first floor landing with storage cupboard under, doors to:
Sitting room/dining room
4.12m x 3.48m (13' 6" x 11' 5") with double glazed bay window to front, feature fireplace with gas fire, radiator
Lounge/dining room
7.15m x 3.49m (23' 5" x 11' 5") With double glazed sliding patio door to rear connecting to Conservatory, two radiators
Conservatory
3.63m x 3.42m (11' 11" x 11' 3") With double glazed windows to rear and side, double glazed French doors to side leading to the rear garden
Kitchen/breakfast room
5.69m x 2.59m (18' 8" x 8' 6") With double glazed windows to rear and side, double glazed window to side leading to the rear garden, a stainless steel sink unit inset to worksurface with drawers and cupboards under, further worksurface with cupboards under, matching range of wall mounted cupboards, tiled splashbacks, space for cooker with extractor fan over, spaces for dishwasher and washing machine, radiator
First floor
landing
With airing cupboard, access to loft, doors to:
Bedroom one
4.02m x 3.15m (13' 2" x 10' 4") With double glazed window to front, radiator, built-in wardrobes
Bedroom two
3.78m x 2.67m (12' 5" x 8' 9") With double glazed window to rear, radiator, built-in wardrobes
Bedroom three
2.33m x 1.98m (7' 8" x 6' 6") With double glazed window to front, radiator
Bathroom
With double glazed obscure window to rear, white suite comprising panelled bath, low level wc, wash hand basin inset to vanity unit with cupboard under, part tiled walls, radiator
Outside
To the front of the property there is a driveway providing off road parking for several vehicles. Pedestrian access gate to the side, leading to the rear garden, which commences with a paved patio area, the remainder being laid to lawn with shrubs and being enclosed by panel fencing. There is a path leading to the rear of the garden, with an access gate to Highwoods Country Park.
Property Location
Similar Properties
Semi-detached house For Sale Colchester Semi-detached house For Sale CO4 Colchester new homes for sale CO4 new homes for sale Flats for sale Colchester Flats To Rent Colchester Flats for sale CO4 Flats to Rent CO4 Colchester estate agents CO4 estate agents



.png)










