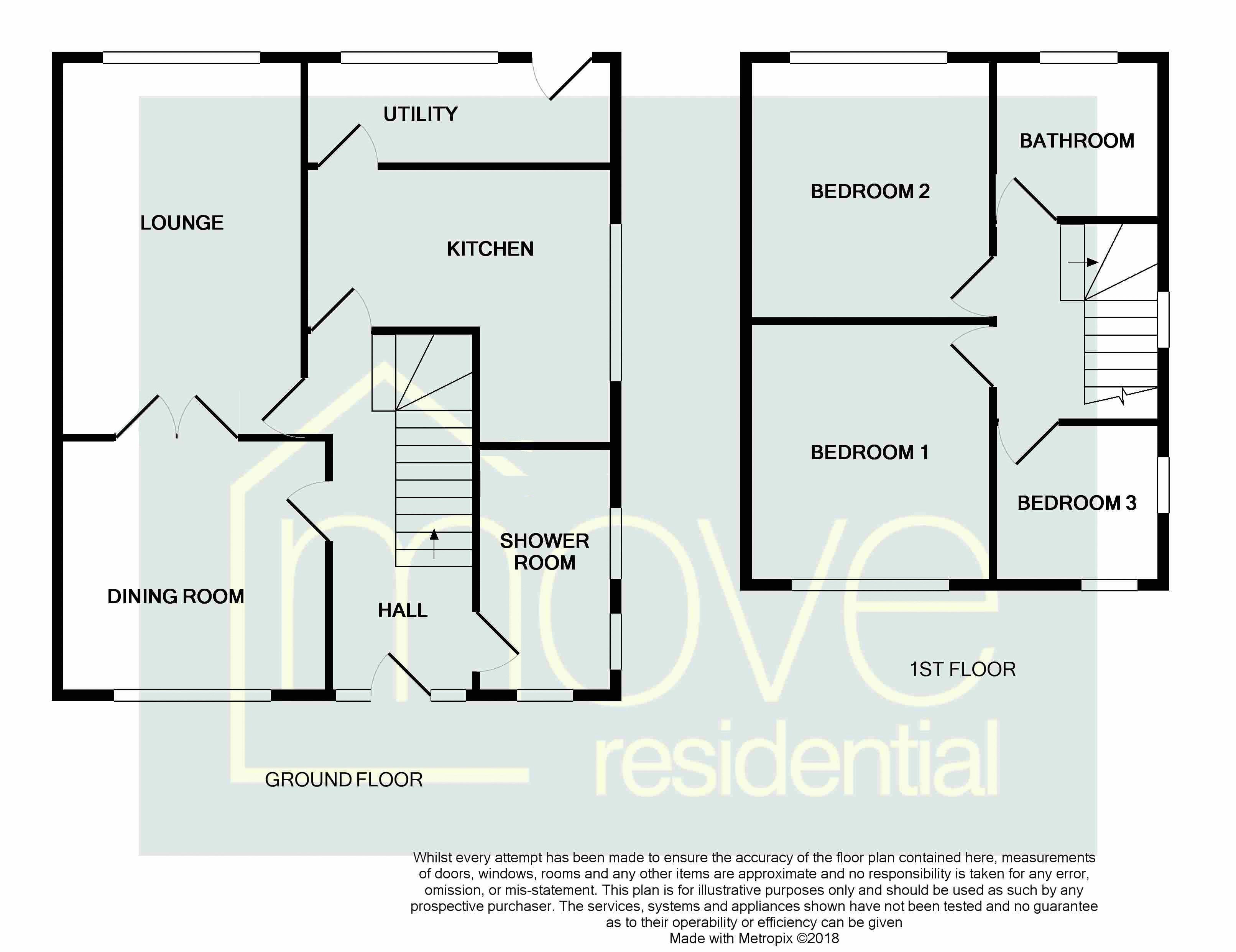3 Bedrooms Semi-detached house for sale in Irby Road, Pensby, Wirral CH61 | £ 275,000
Overview
| Price: | £ 275,000 |
|---|---|
| Contract type: | For Sale |
| Type: | Semi-detached house |
| County: | Cheshire |
| Town: | Wirral |
| Postcode: | CH61 |
| Address: | Irby Road, Pensby, Wirral CH61 |
| Bathrooms: | 0 |
| Bedrooms: | 3 |
Property Description
Attractive and spacious three bedroom semi detached family is offered for sale by Move Residential. Situated in the highly desirable residential area of Pensby the property occupies a generously sized corner plot.
Set back from the road and boasting wrap around extensions, the property internally comprises an entrance hallway, extended lounge, dining room, breakfast kitchen, utility room and downstairs shower room. To the first floor are two double bedrooms both with fitted wardrobes, a third bedroom with dual aspect and a well fitted family bathroom. Externally boasting low maintenance wrap around gardens, off road parking and a detached garage.
Beautifully maintained and well presented throughout, the property has potential for further extensions (subject to planning). As appointed agents we strongly recommend an internal viewing to fully appreciate this property and the potential it has to offer.
Entrance Hall - (14' 9'' x 5' 10'' (4.49m x 1.79m))
Radiator, doors to downstairs shower room, dining room, lounge and kitchen, stairs to first floor
Dining Room - (11' 9'' x 11' 11'' (3.58m x 3.63m))
UPVC double glazed window to front aspect, radiator, double doors to lounge
Lounge - (19' 0'' x 11' 4'' (5.8m x 3.45m))
Double doors to dining room, double glazed bay window to rear aspect, feature fireplace
Kitchen - (14' 4'' x 14' 11'' (4.37m x 4.55m))
L-shape room with wall and base units, gas hob, integrated oven, one and a half bowl sink and drainer unit with mixer tap, space for dishwasher, door to utility
Utility - (12' 11'' x 6' 0'' (3.94m x 1.82m))
Double sink unit, space for washing machine and dryer, space for fridge freezer, combination boiler, double glazed UPVC window to rear aspect, UPVC double glazed door to rear garden
Downstairs Shower Room - (10' 3'' x 7' 7'' (3.13m x 2.31m))
Feature stained glass window to front aspect, double glazed UPVC window to side aspect, low level WC, bidet, wash basin, enclosed shower unit, radiator
First Floor Landing -
Stained glass window to side aspect, doors to bedrooms one, two and three and bathroom
Bedroom One - (12' 8'' x 10' 10'' (3.85m x 3.31m))
Radiator, double glazed UPVC window to front aspect, fitted wardrobes and dressing table
Bedroom Two - (11' 3'' x 11' 0'' (3.43m x 3.35m))
Radiator, fitted wardrobes with mirrored front, detailed ceiling
Bedroom Three - (6' 11'' x 8' 2'' (2.1m x 2.49m))
Feature double glazed UPVC window to front aspect, double glazed UPVC window to side aspect, radiator
Bathroom - (6' 0'' x 6' 2'' (1.84m x 1.88m))
Frosted double glazed UPVC window to rear aspect, heated towel rail, panelled bath, low level WC and wash basin
Property Location
Similar Properties
Semi-detached house For Sale Wirral Semi-detached house For Sale CH61 Wirral new homes for sale CH61 new homes for sale Flats for sale Wirral Flats To Rent Wirral Flats for sale CH61 Flats to Rent CH61 Wirral estate agents CH61 estate agents



.png)











