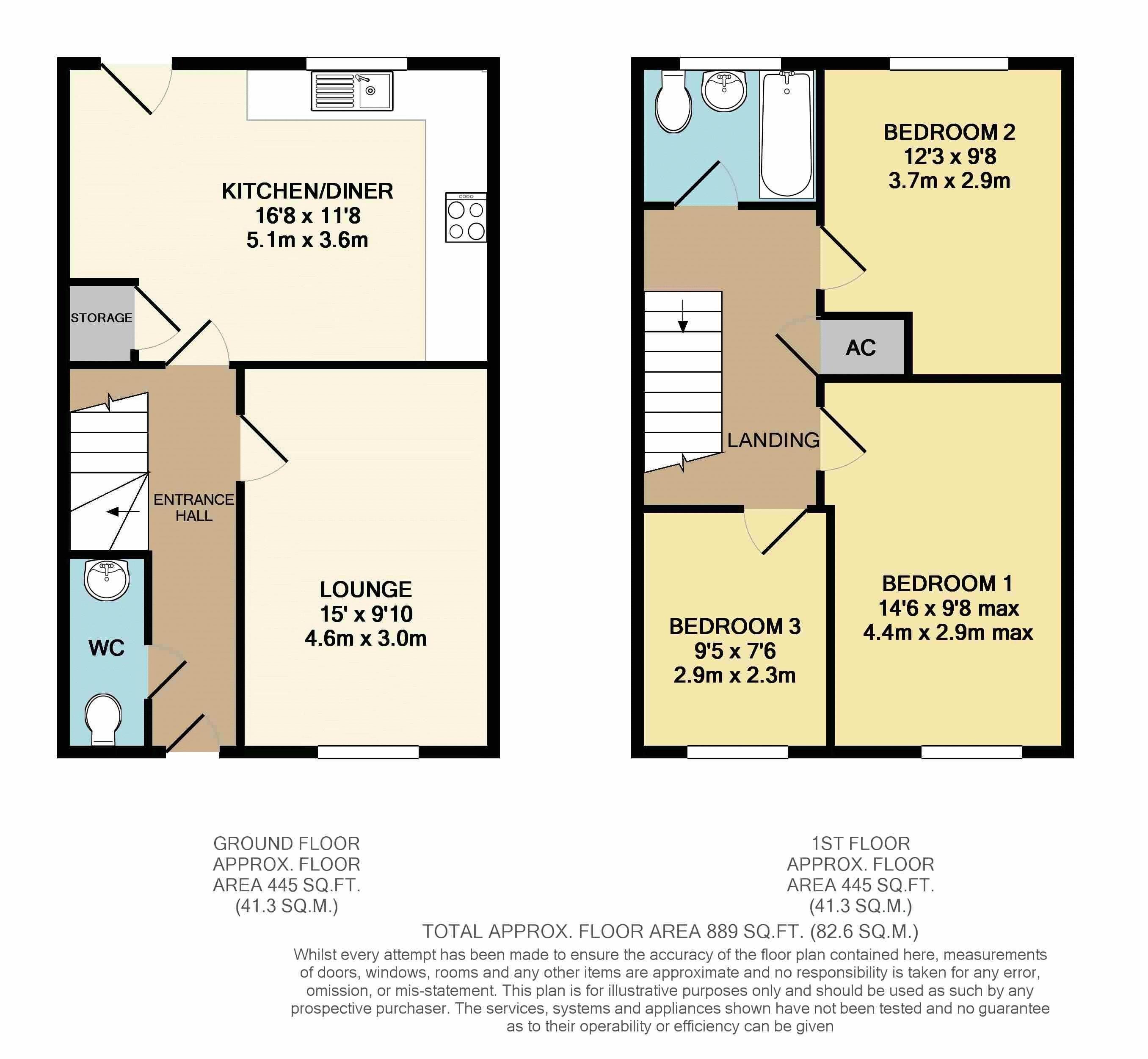3 Bedrooms Semi-detached house for sale in Iris Crescent, West End, Lincoln LN1 | £ 209,950
Overview
| Price: | £ 209,950 |
|---|---|
| Contract type: | For Sale |
| Type: | Semi-detached house |
| County: | Lincolnshire |
| Town: | Lincoln |
| Postcode: | LN1 |
| Address: | Iris Crescent, West End, Lincoln LN1 |
| Bathrooms: | 1 |
| Bedrooms: | 3 |
Property Description
Located in the centre of the Cathedral city of Lincoln is this 3 bedroom semi detached house offering spacious living accommodation. Internal living comprises entrance hall, downstairs WC, lounge and generous sized kitchen diner. Rising to the first floor are 3 bedrooms and bathroom. To the rear of the property is a landscaped enclosed rear garden. To the front of the property is a driveway with parking for 2 vehicles and single garage. The property is situated off Carholme Road which sits within walking distance of the popular Brayford Wharf and being close to local amenities such as Co-op food store, petrol station and take-aways. Call to arrange a viewing.
Entrance Hall
Having front door entry, stairs to first floor, radiator, access to lounge and kitchen diner. Access to:
Downstairs WC
Having low level WC, pedestal wash hand basin unit, radiator, tiled flooring and fuse box.
Lounge (9' 10'' x 15' 0'' (2.99m x 4.57m))
Having uPVC double glazed window to front aspect and radiator.
Kitchen Diner (16' 8'' x 9' 8'' max (5.08m x 2.94m))
Having uPVC double glazed window to rear aspect, a range of matching wall and base units with counter worktops, integral appliances to include gas cooker, 4 ring hob with extractor unit, one and a half stainless steel sink and drainer unit, space and plumbing for white goods, 2 radiators, tiled flooring, door to rear aspect leading to rear garden and hidden Potterton wall mounted combi boiler.
First Floor Landing
Having loft access, radiator, airing cupboard with storage, access to bedrooms and bathroom.
Bedroom 1 (8' 10'' min (9'8" max) x 14' 6'' (2.69m x 4.42m))
Having uPVC double glazed window to front aspect and radiator.
Bedroom 2 (9' 8'' x 12' 3'' (2.94m x 3.73m))
Having uPVC double glazed window to rear aspect and radiator.
Bedroom 3 (7' 6'' x 9' 5'' (2.28m x 2.87m))
Having uPVC double glazed window to front aspect and radiator.
Bathroom
Having uPVC double glazed frosted window to rear aspect, 3 piece suite comprising panelled bath with shower head over, low level WC and pedestal wash hand basin unit.
Outside Rear
Having enclosed garden with fenced perimeters with timber decking area surrounded by gravelled borders. Side access to the front of the property.
Outside Front
Having tarmac driveway with parking for 2 vehicles and access to garage.
Garage
Having up and over door, power and lighting.
Agents Note
We have been advised by the current vendors that there is a service charge of £150 per annum for the maintenance and upkeep of the surrounding areas. Please enquire for further details.
Property Location
Similar Properties
Semi-detached house For Sale Lincoln Semi-detached house For Sale LN1 Lincoln new homes for sale LN1 new homes for sale Flats for sale Lincoln Flats To Rent Lincoln Flats for sale LN1 Flats to Rent LN1 Lincoln estate agents LN1 estate agents



.png)











