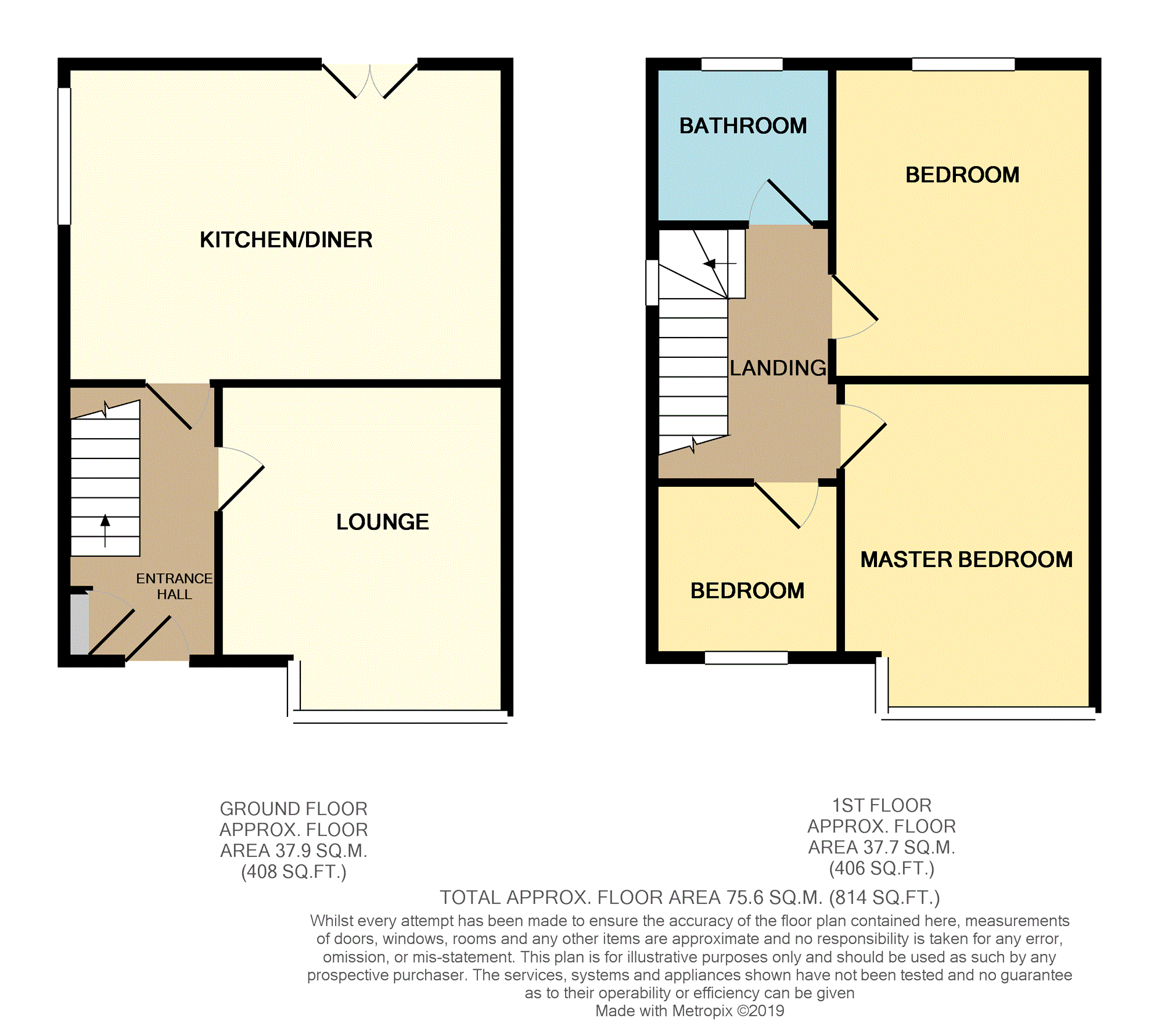3 Bedrooms Semi-detached house for sale in Irwin Road, St. Helens WA9 | £ 165,000
Overview
| Price: | £ 165,000 |
|---|---|
| Contract type: | For Sale |
| Type: | Semi-detached house |
| County: | Merseyside |
| Town: | St. Helens |
| Postcode: | WA9 |
| Address: | Irwin Road, St. Helens WA9 |
| Bathrooms: | 1 |
| Bedrooms: | 3 |
Property Description
**** No Chain ****
Early internal viewing is essential to appreciate the fantastic value for money and the quality of the refurbishment project . Finished to the highest standard and on point with kitchen and bathroom design this three bedroom semi detached will make a super family home . Perfectly located for Schools of all ages and within walking distance to Lea Green train station and Sherdley Park.
On viewing you will find an entrance hallway, lounge and open plan kitche;dining room with appliances and Island .
To the first floor there are three good sized bedrooms and a family bathroom.
External, y, the front and side are paved for low maintenance and parking . The rear garden, larger than average has a patio area and an opportunity for your chosen finish or potentially cash back . **
Entrance Hall
New door allowing access, laminate flooring, radiator and under stair storage
Lounge
11ft3 x 11ft1
Double glazed window to the front elevation and radiator
Kitchen/Diner
11ft2 x 16ft2
Double glazed window to the side elevation and double glazed French doors opening up onto the rear garden. Fitted with a range of modern wall and base units, incorporating a sink and drainer, hob and oven, space and plumbing for washing machine and fridge and freezer . Laminate flooring and radiator
Landing
Double glazed window to the side elevation
Master Bedroom
11ft3 x 10ft2
Double glazed window to the front elevation and radiator
Bedroom Two
11ft1 x 10ft2
Double glazed window to the rear elevation and radiator
Bedroom Three
6ft4x 7ft2
Double glazed window to the front elevation and radiator
Bathroom
Double glazed frosted window bath with overhead dual shower head, soft close WC and hand wash basin with vanity unit . Tiled walls and flooring and heather towel rail .
Rear Garden
Patio area ideal for entertaining with a potential choice for the rear garden **** . Enclosed large rear garden with access to the front .
Front
Low maintenance enclosed front and side garden with a driveway for off road parking .
Property Location
Similar Properties
Semi-detached house For Sale St. Helens Semi-detached house For Sale WA9 St. Helens new homes for sale WA9 new homes for sale Flats for sale St. Helens Flats To Rent St. Helens Flats for sale WA9 Flats to Rent WA9 St. Helens estate agents WA9 estate agents



.png)











