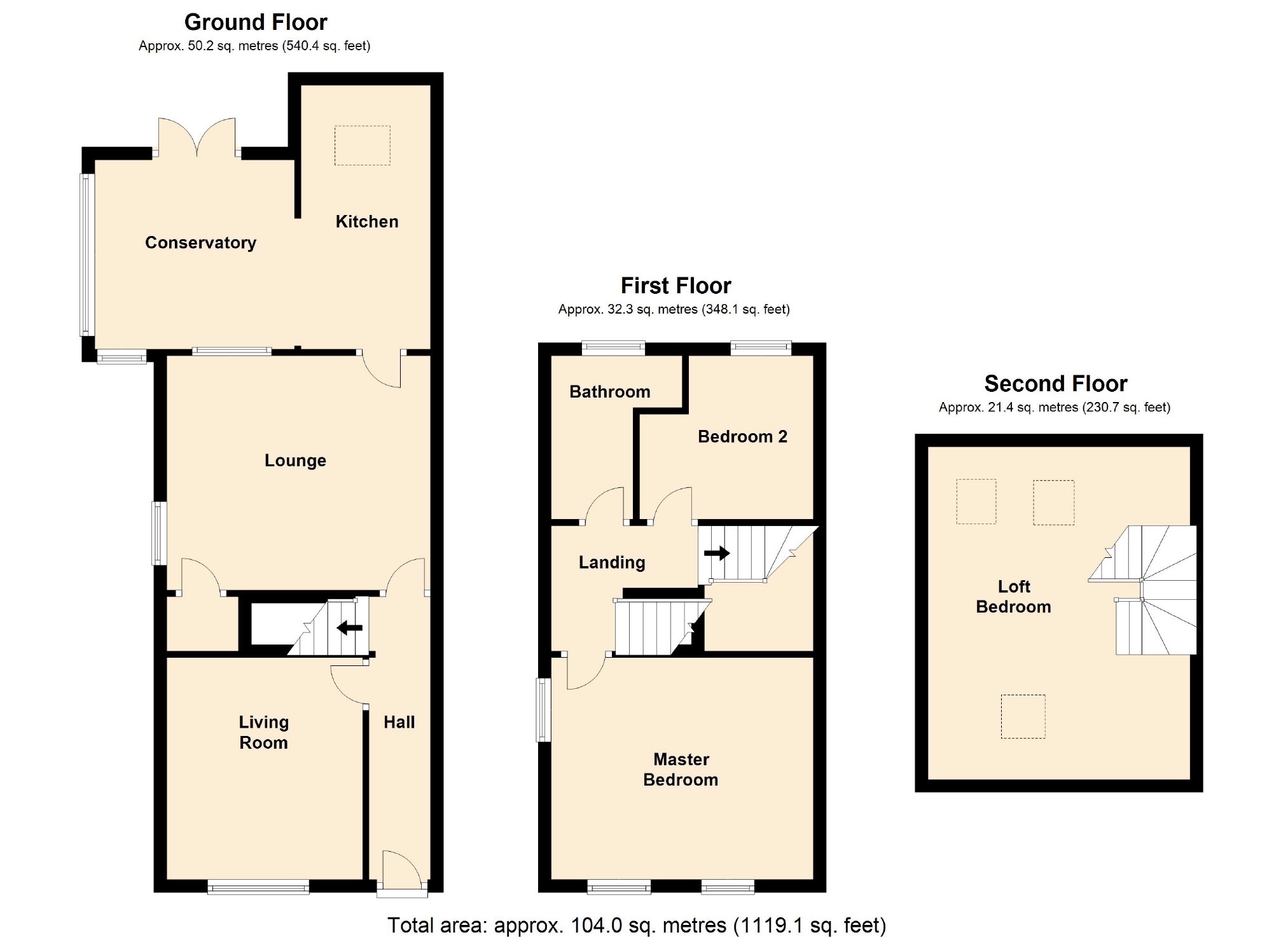3 Bedrooms Semi-detached house for sale in Islington Road, Great Moor, Stockport SK2 | £ 230,000
Overview
| Price: | £ 230,000 |
|---|---|
| Contract type: | For Sale |
| Type: | Semi-detached house |
| County: | Greater Manchester |
| Town: | Stockport |
| Postcode: | SK2 |
| Address: | Islington Road, Great Moor, Stockport SK2 |
| Bathrooms: | 1 |
| Bedrooms: | 3 |
Property Description
******* simply wow ! ****** stunning & incredibly deceptive interior ***** view the 360 interactive tour ****** 3 double bedrooms ****** accommodation over 3 floors ******** 3 reception rooms ***** superb open plan dining kitchen ****** perfect blend of period features and modern day comforts ******* ideal for A growing family ****** highly sought after location ***** internal inspection considered essential ******
When you are looking for the wow factor in a family size home and wants something that is just ready to move into, this stunning 3 double bedroom semi detached home is sure to appeal. The property is maintained to an exceptional standard throughout and offers surprisingly spacious accommodation over 3 impressive floors which includes 3 double and 3 formal reception rooms to provide versatile and adaptable accommodation to suit the needs of the new owner. In addition there is a superbly fitted open plan kitchen, modern bathroom suite, off road parking and a very tasteful standard of decoration throughout.
Briefly comprising entrance hall, front living room, rear lounge with feature fireplace, modern kitchen with integrated appliances and is open plan to a superb dining conservatory. At first floor levels are 2 generous size double bedrooms and a family bathroom whilst to the second floor is a fabulous converted loft bedroom with skylight windows.
Ground Floor
Entrance Hall (11'5 x 3'2 + 2'8 x 3'2 (3.48m x 0.97m +0.81m x 0.97m))
A welcoming entrance hall with stairs leading to the first floor, decorative tiled floor, ceiling coving and radiator with period style cover.
Living Room (11'2 x 10'1 (3.40m x 3.07m))
Located to the front of the property with a window to the front aspect, this is the perfect space to relax and unwind. The living is room is very tastefully presented and has ceiling coving and picture rails.
Rear Lounge (13'8 x 12'2 (4.17m x 3.71m))
The lounge is located to the rear of the property to provide that much desired privacy and is an ideal space for social gatherings. The focal point of the lounge is a central fireplace with lighting and houses a living flame coal effect gas fire. There are windows to both the rear and the side to provide natural lighting plus a useful under-stairs storage cupboard.
Kitchen (13'6 x 6'8 (4.11m x 2.03m))
Beautifully fitted with a range of modern matching units to both base and eye level with complementary wooden work top surfaces which incorporate a colour coordinated sink unit with mixer tap. The kitchen is open plan into a fabulous dining conservatory which creates a real sense of space and further natural lighting. The kitchen also incudes integrated appliances including an oven, 4 ring electric hob, extractor hood, fridge, freezer and dishwasher a swell as having plumbing for a washing machine. To add a touch of luxury there is a decorative tiled floor which continues into the conservatory area and has underfloor heating.
Dining Conservatory (10'3 x 9'9 (3.12m x 2.97m))
Open plan living and dining at its best is provided by this excellent size brick and uPVC double glazed conservatory which is currently used as a formal dining area. French doors to the rear provide access to the rear and side garden whilst the conservatory has a matching tiled floor, radiator and Breakfast bar area leading to the kitchen.
First Floor
Landing (6'5 x 4'3 + 2'6 x 2'6 (1.96m x 1.30m +0.76m x 0.76m))
The landing leads to all first floor rooms and has a winding staircase leading to the superbly converted loft bedroom.
Master Bedroom (13'7 x 11'2 (4.14m x 3.40m))
The master bedroom is a fantastic size and is located to the front of the property with 2 windows to the front aspect plus a window to the side.
Bedroom Two (9'2 x 9'1 (2.79m x 2.77m))
A good size double room with a window to the rear aspect.
Family Bathroom (8'4 x 4'2 (2.54m x 1.27m))
Attractively fitted with a 3 piece suite comprising bath, low level wc, wash hand basin and over bath shower, Tiled floor and part tiled walls. Period style radiator and window to the rear aspect.
Second Floor
Loft Bedroom (17'6 x 13'4 with height restrictions (5.33m x 4.06m with height restrictions))
A fantastic size and thoughtfully converted loft bedroom which is ideal as the master bedroom or would provide teenagers with that desired extra privacy. There are 3 velux windows to provide natural lighting.
Outside
To the front of the property is a hard standing driveway providing off road parking and enclosed by hedge boundaries. To the rear and side is a hard standing patio area which gives the option for further parking or Alfresco dining and in turn leads to a lawned garden enclosed by fence boundaries.
You may download, store and use the material for your own personal use and research. You may not republish, retransmit, redistribute or otherwise make the material available to any party or make the same available on any website, online service or bulletin board of your own or of any other party or make the same available in hard copy or in any other media without the website owner's express prior written consent. The website owner's copyright must remain on all reproductions of material taken from this website.
Property Location
Similar Properties
Semi-detached house For Sale Stockport Semi-detached house For Sale SK2 Stockport new homes for sale SK2 new homes for sale Flats for sale Stockport Flats To Rent Stockport Flats for sale SK2 Flats to Rent SK2 Stockport estate agents SK2 estate agents



.png)











