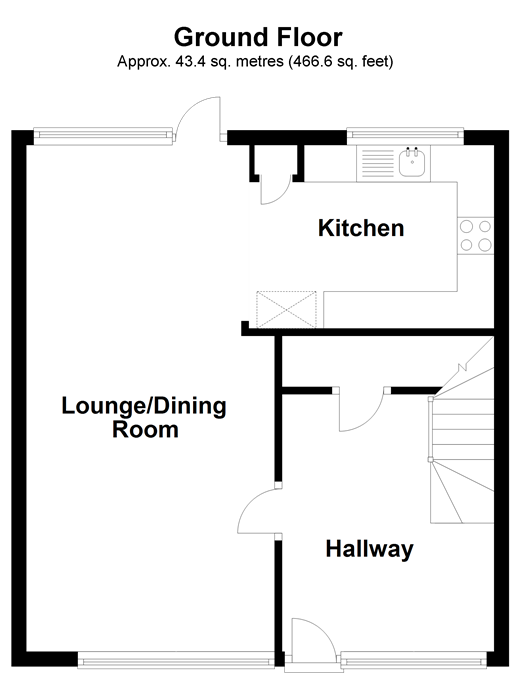3 Bedrooms Semi-detached house for sale in Ivens Way, Harrietsham, Maidstone, Kent ME17 | £ 310,000
Overview
| Price: | £ 310,000 |
|---|---|
| Contract type: | For Sale |
| Type: | Semi-detached house |
| County: | Kent |
| Town: | Maidstone |
| Postcode: | ME17 |
| Address: | Ivens Way, Harrietsham, Maidstone, Kent ME17 |
| Bathrooms: | 1 |
| Bedrooms: | 3 |
Property Description
This formidably sized family home would be a great upgrade or downsize for anyone who wants a village location with good access to amenities and transport links. Set back from the main road in the corner of the cul-de-sac, the property has plenty of parking and a handy detached garage for any additional storage required or as useful space for a workshop.
The space downstairs is extensive, beginning with a uniquely spacious hall with room to add an additional downstairs cloakroom (subject to the relevant planning permissions). The layout gives a bright and airy feel throughout the downstairs with open plan lounge and dining room and the large windows will let in lots of warm natural light at any time of year.
A recently updated kitchen with plenty of storage and integrated white goods is eye catching and finished to a high standard, making the preparation of meals simple and enjoyable. All three bedrooms have room for double beds and the larger two will still leave plenty of room for wardrobes in addition to the ones that are already built in. An up to date family bathroom that has a bath and shower will take the pressure off the morning rush to get ready for school and work.
The property has potential for extension (subject to the relevant planning permissions), so would make a great long term investment for it’s next owner. This home should be top of your list for your next viewing
What the Owner says:
This property has been a fantastic home to us for nearly 13 years now. My children have grown up here and the access to local schools has been a great convenience for me. The access to the M20 has always made my commute to work simple (dependant on traffic) and the amenities are all within a good distance so I have never had to go too far for the basics. I have spent a lot of time and effort updating the property since we moved in and hope that the next owner will appreciate the changes I have made.
Room sizes:
- Hallway
- Kitchen 10'10 x 7'10 (3.30m x 2.39m)
- Lounge/Dining Room 22'6 x 11'0 (6.86m x 3.36m)
- Landing
- Bedroom 1 12'0 x 11'0 (3.66m x 3.36m)
- Bedroom 2 11'0 x 8'4 (3.36m x 2.54m)
- Bedroom 3 9'5 x 7'7 (2.87m x 2.31m)
- Bathroom 9'3 x 7'10 (2.82m x 2.39m)
- Front and Rear Garden
- Garage
- Off Road Parking
The information provided about this property does not constitute or form part of an offer or contract, nor may be it be regarded as representations. All interested parties must verify accuracy and your solicitor must verify tenure/lease information, fixtures & fittings and, where the property has been extended/converted, planning/building regulation consents. All dimensions are approximate and quoted for guidance only as are floor plans which are not to scale and their accuracy cannot be confirmed. Reference to appliances and/or services does not imply that they are necessarily in working order or fit for the purpose.
Property Location
Similar Properties
Semi-detached house For Sale Maidstone Semi-detached house For Sale ME17 Maidstone new homes for sale ME17 new homes for sale Flats for sale Maidstone Flats To Rent Maidstone Flats for sale ME17 Flats to Rent ME17 Maidstone estate agents ME17 estate agents



.gif)










