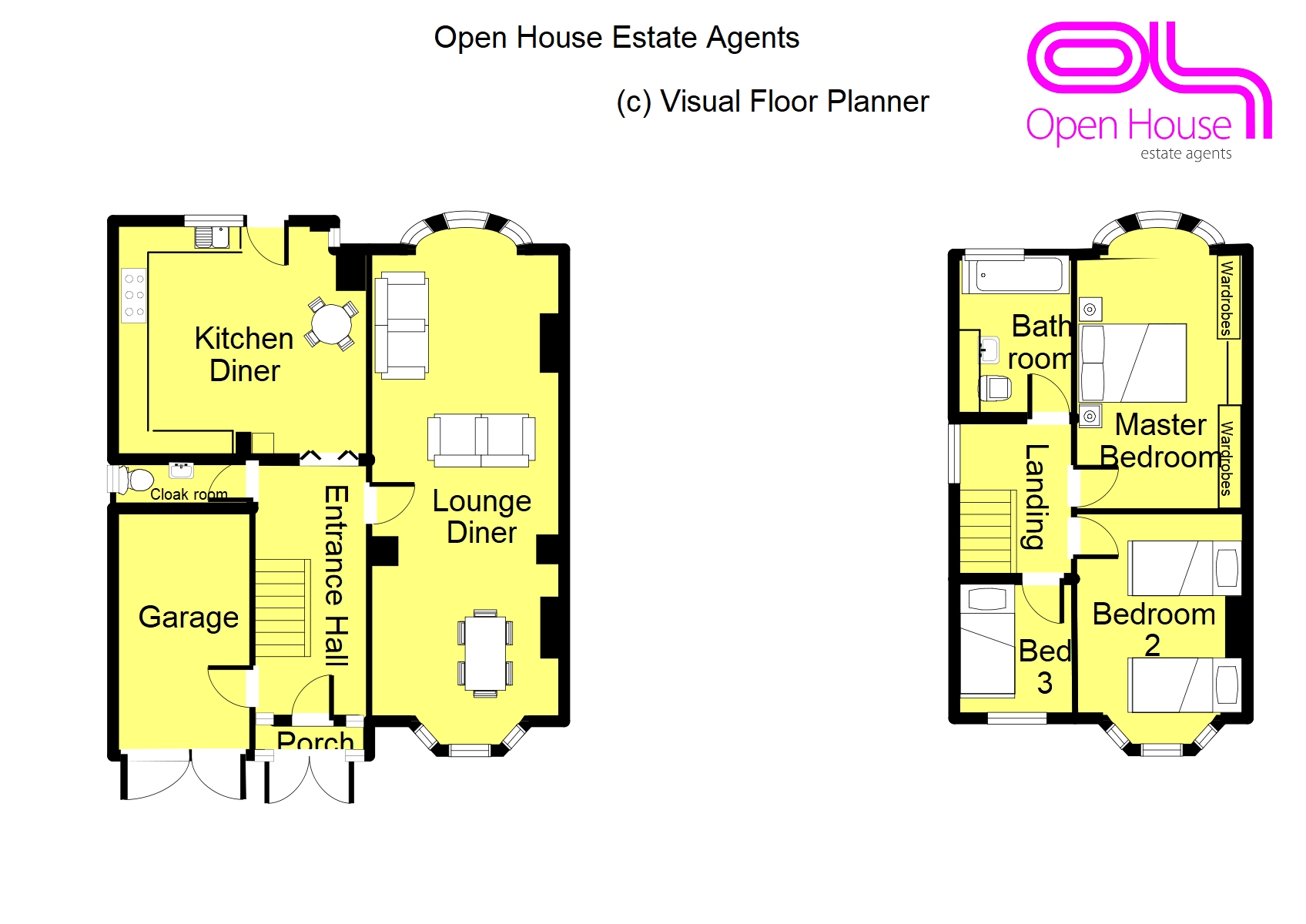3 Bedrooms Semi-detached house for sale in Ivy Grove, Trentham, Stoke On Trent ST4 | £ 220,000
Overview
| Price: | £ 220,000 |
|---|---|
| Contract type: | For Sale |
| Type: | Semi-detached house |
| County: | Staffordshire |
| Town: | Stoke-on-Trent |
| Postcode: | ST4 |
| Address: | Ivy Grove, Trentham, Stoke On Trent ST4 |
| Bathrooms: | 1 |
| Bedrooms: | 3 |
Property Description
Introducing this stunning traditional three bedroom semi-detached family home presented in excellent condition throughout. Located in a pleasant cul-de-sac in the very desirable and sought after Ivy Grove area of Trentham. Boasting a spacious modern kitchen diner, open plan lounge diner and a generous rear garden. Within walking distance of priory primary and high school and convenient for local amenities, trentham gardens along with offering superb commuter links via A34/A50/A500. Certainly one for the shortlist.
Property briefly comprises of Ground floor:- Porch, entrance hall, open plan lounge diner, fitted kitchen diner, downstairs cloakroom and an integral garage. First floor:- Three bedrooms and a family bathroom. Externally:- Off road parking, gardens to both front and rear.
Porch (2.10m (6' 11") x 0.57m (1' 10"))
Enter the property via the UPVC double doors with side windows into the brick built porch. Eye catching tiled floor.
Hall
Spacious hallway, benefiting from laminate floor covering, radiator with a decorative cover, half glazed wooden front door with side windows and overhead window forming an arch shape entrance.
Lounge Area
The welcoming open plan lounge diner has a UPVC bow window to the rear aspect. Fireplace with electric point, radiator, TV aerial connection and telephone point, coving and laminate floor covering.
Dining Area
UPVC bay window with leaded lights. Laminate floor covering, radiator, and coving.
Through Lounge/Diner (3.28m (10' 9") x 9.26m (30' 5") max)
This room is flooded with natural light.
Cloak Room (2.11m (6' 11") x 0.85m (2' 9"))
Accessed from the hallway. Low level WC, wall mounted wash/hand basin with tiled splash backs. UPVC window with frosted glazing to the side aspect, electric wall heater and tiled floor covering.
Kitchen Diner (4.17m (13' 8") x 3.96m (13' 0"))
This well proportioned kitchen diner is fitted with a range of base and wall units with roll top work surface over. Eight burner gas stove with double ovens and grill benefiting from an overhead extractor fan. One and a half bowl stainless steel sink in front of the UPVC window overlooking the rear garden and a rear glazed exit door alongside. Small UPVC window with frosted glazing to the side aspect. Plumbing for a washing machine and a dishwasher, radiator, tiled splash backs and tiled floor covering. Electric plinth heating.
Stairs/Landing
Carpeted stairs from the hallway to the first floor. Landing also carpeted, UPVC window, frosted and leaded to the side aspect. Access from here via retractable ladder to the insulated and partially boarded loft space, benefits from a useful Velux window.
Master Bedroom (3.28m (10' 9") x 5.00m (16' 5") max)
UPVC bow window to the rear aspect. Carpet, radiator, coving, TV aerial and two fitted wardrobes with sliding doors.
Bedroom 2 (2.93m (9' 7") x 4.10m (13' 5"))
UPVC bay window with leaded lights to the front aspect. Carpet and radiator.
Family Bathroom (1.94m (6' 4") x 2.72m (8' 11"))
Modern white bathroom suite comprising of a panelled P shaped bath with side screen and shower over, fixed vanity unit incorporating an inset wash/hand basin and close coupled WC. Chrome ladder style towel heater, tiled around the bath, and laminate floor covering. UPVC window with frosted glazing to the rear aspect.
Bedroom 3 (1.96m (6' 5") x 2.35m (7' 9"))
UPVC window with leaded lights to the front aspect. Carpet and radiator.
Integral Single Garage (2.31m (7' 7") x 4.22m (13' 10"))
Integral single garage with pedestrian access from the hallway. Wooden doors to the front, power points and lighting. Worcester combi boiler wall mounted in the garage.
Rear Garden
Generous rear garden mainly laid to lawn with flower borders and paved patio area incorporating LED lights inserted in the steps, The summer house does have power to it. Rear garden shed also included in the sale. Small patio area to the bottom of this private and enclosed garden. Outside tap.
Front Gardenoff Road Parking
Laid to lawn with flower borders. Block paved drive leading to the garage provides off road parking for two vehicles.
Property Location
Similar Properties
Semi-detached house For Sale Stoke-on-Trent Semi-detached house For Sale ST4 Stoke-on-Trent new homes for sale ST4 new homes for sale Flats for sale Stoke-on-Trent Flats To Rent Stoke-on-Trent Flats for sale ST4 Flats to Rent ST4 Stoke-on-Trent estate agents ST4 estate agents



.jpeg)










