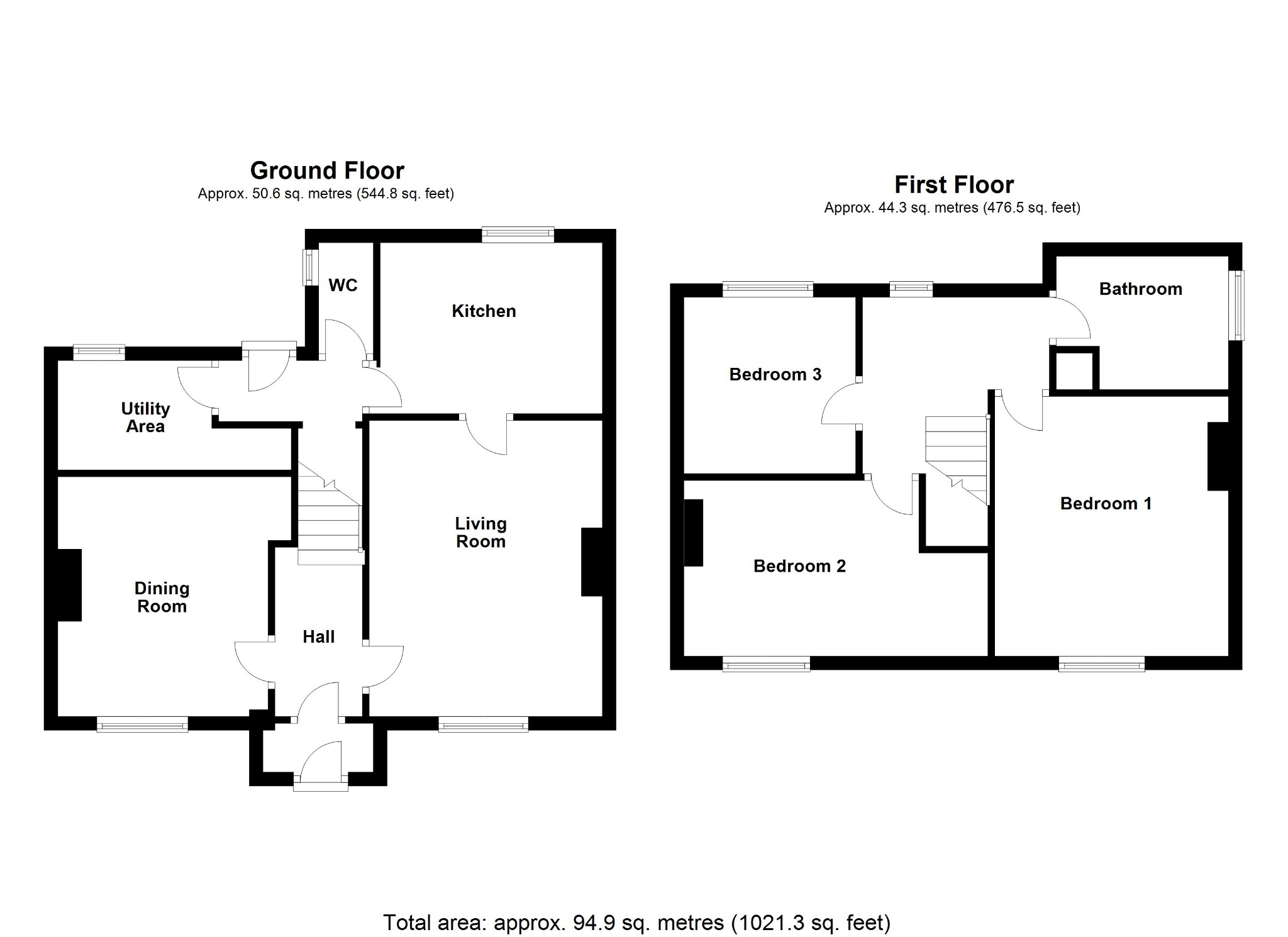3 Bedrooms Semi-detached house for sale in Ivy Lane, Westergate, Chichester PO20 | £ 298,500
Overview
| Price: | £ 298,500 |
|---|---|
| Contract type: | For Sale |
| Type: | Semi-detached house |
| County: | West Sussex |
| Town: | Chichester |
| Postcode: | PO20 |
| Address: | Ivy Lane, Westergate, Chichester PO20 |
| Bathrooms: | 1 |
| Bedrooms: | 3 |
Property Description
Living room
14' 3" (4.35m) x 11' 3" (3.43m):
Bench seating with storage beneath, storage cupboards, tiled fired place. Display shelving, TV aerial point. Door to:
Recently modernised kitchen
10' 6" (3.2m) x 8' 2" (2.5m):
Comprising inset stainless steel one and a quarter bowl sink unit. Range of work surfaces incorporating drawer and cupboard fitments. Fitted eye level wall cupboards. Larder storage cupboard. Integrated appliances including four burner stainless steel gas hob with stainless steel extractor/light canopy over. Integrated double oven. Fitted combination microwave. Space for washing machine and recess for larder fridge. Ceramic tiled splashbacks. Cupboard housing gas fired boiler serving domestic hot water and central heating, time programmer.
Rear lobby
With door to garden. Useful under stairs storage cupboard.
WC
With radiator and part tiling to walls.
Utility area
8' 8" (2.65m) x 6' 1" (1.85m) Plus recess:
First floor landing
Access to roof space by a swing down ladder. Radiator, eves storage cupboard. Airing cupboard with factory lagged hot water cylinder.
Bedroom one
11' 4" (3.46m) x 11' 11" (3.63m):
Radiator.
Bedroom two
14' 8" (4.47m) Maximum x 8' 6" (2.58m):
Radiator. Fitted storage cupboard.
Bedroom three
8' 6" (2.6m) x 8' 5" (2.56m):
Radiator.
Bathroom
Panelled bath with mixer taps incorporating shower spray. Fully tiled surround, wash basin, WC, further tiled splash backs. Radiator. Ceramic tiled floor.
Outdoor and general
There is a lawned area to the front of the property. The rear garden is a good size extending to some 75' in depth having four garden sheds together with a Summer House. There are paved and hard standing areas with the remainder laid to lawn incorporating established shrubs and bushes.
Garage
Situated in separate block
Property Location
Similar Properties
Semi-detached house For Sale Chichester Semi-detached house For Sale PO20 Chichester new homes for sale PO20 new homes for sale Flats for sale Chichester Flats To Rent Chichester Flats for sale PO20 Flats to Rent PO20 Chichester estate agents PO20 estate agents



.png)





