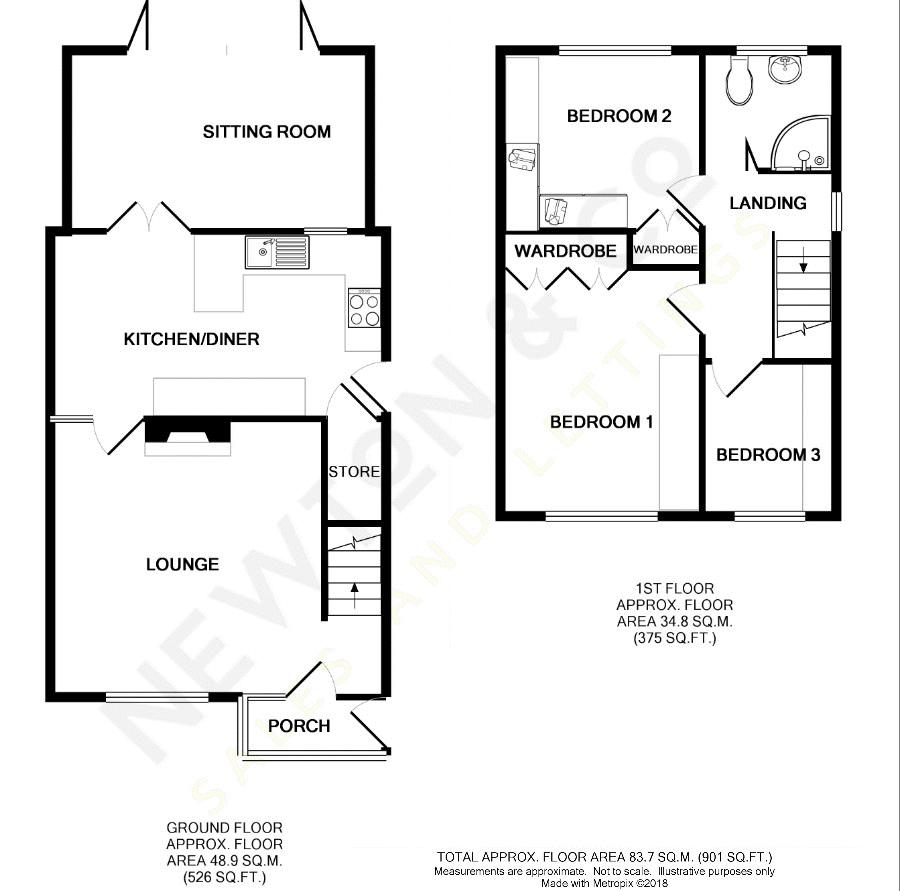3 Bedrooms Semi-detached house for sale in Ivy Road, Smithills, Bolton BL1 | £ 190,000
Overview
| Price: | £ 190,000 |
|---|---|
| Contract type: | For Sale |
| Type: | Semi-detached house |
| County: | Greater Manchester |
| Town: | Bolton |
| Postcode: | BL1 |
| Address: | Ivy Road, Smithills, Bolton BL1 |
| Bathrooms: | 1 |
| Bedrooms: | 3 |
Property Description
Newton & Co are delighted to present for sale with no onward chain this immaculately presented extended semi-detached family home set on a corner plot close to local amenities in Smithills, Bolton.
Accommodation briefly comprises to the Ground Floor; entrance porch, lounge, recently fitted contemporary breakfast kitchen, extended sitting room featuring bi-fold doors opening out onto rear garden. Rising to the first floor you will find two fitted double bedrooms, a third bedroom currently fitted out as a study, and a modern shower room. Externally the property offers well maintained landscaped gardens both front and rear along with mature shrubs to the side garden. Additional benefits include driveway parking and garage, reflective self cleaning windows front & side, UPVC double glazing and gas central heating. Ivy Road benefits from being alarmed & has outdoor security lighting.
Ground Floor
Hallway (7' 1'' x 2' 11'' (2.15m x .90m))
Contemporary composite door leading into the property. UPVC double glazed windows. Recessed spotlights to ceiling. Tiled flooring. UPVC door leading into lounge.
Lounge (13' 7'' x 13' 5'' (4.15m x 4.10m))
UPVC double glazed reflective self cleaning window to front elevation with external pvc shutters. Ceiling light point. Wall mounted TV point. Radiator. Gas fire with feature surround.
Kitchen/ Breakfast Room (16' 5'' x 9' 2'' (5.00m x 2.80m))
Contemporary fitted kitchen comprising a range of wall and base units. Contrasting worktop and breakfast bar with stainless steel sink with drainer. Built-in electric oven with microwave grill above. 4-ring gas hob with stainless steel extractor above. Integrated washer/ dryer and fridge/ freezer. UPVC double glazed windows and UPVC French doors leading into rear sitting room. UPVC door leading out onto side elevation. Access to under stair storage which was previously used as a larder. Recessed spotlights to ceiling. Radiator.
Sitting Room (14' 9'' x 8' 10'' (4.50m x 2.70m))
Featuring UPVC double glazed bi-fold doors opening out onto rear garden. Recessed spotlights and Velux style windows to vaulted ceiling. Wall-mounted TV point. Built-in units. Gas fire point. Contemporary wall mounted radiator.
First Floor
Landing (9' 4'' x 6' 5'' (2.85m x 1.95m))
UPVC double glazed reflective self-clean window to side elevation. Ceiling light point. Radiator with cover. Loft hatch access via pull-down loft ladder to boarded loft including lighting.
Bedroom One (12' 2'' x 9' 10'' (3.70m x 3.00m))
Double room with UPVC double glazed reflective self-clean glass and external PVC shutters. Two ceiling light points. Built-in wardrobe and fitted vanity dressing table with drawers. Radiator.
Bedroom Two (9' 10'' x 8' 10'' (3.00m x 2.70m))
Double room with UPVC window to rear elevation. Ceiling light point. Radiator. Built-in cupboards and fitted wardrobes and drawers.
Bedroom Three (7' 7'' x 6' 5'' (2.30m x 1.95m))
Currently used as a study. UPVC double glazed reflective self-clean glass and external PVC shutters. Ceiling light point. Built-in cupboards and desk. Radiator.
Shower Room (6' 5'' x 5' 7'' (1.95m x 1.70m))
Comprising of w.C, pedestal wash hand basin and corner shower enclosure. UPVC double glazed window to rear elevation. Ceiling light point. Heated towel rail.
Externally
Front Garden
Flagged landscaped frontage with dwarf wall, wrought ironmongery lined with mature plant beds. Driveway offering off road parking leading to garage.
Rear Garden
Landscaped rear garden featuring Indian stone paved patio leading out to artificial lawn lined with raised plant beds and timber fence panel surround. Access to garage to side.
Side Garden
Additional land to side of the property planted with mature trees and shrubs.
Garage (17' 1'' x 8' 4'' (5.20m x 2.55m))
Detached garage with up and over door, power and light.
Property Location
Similar Properties
Semi-detached house For Sale Bolton Semi-detached house For Sale BL1 Bolton new homes for sale BL1 new homes for sale Flats for sale Bolton Flats To Rent Bolton Flats for sale BL1 Flats to Rent BL1 Bolton estate agents BL1 estate agents



.png)











