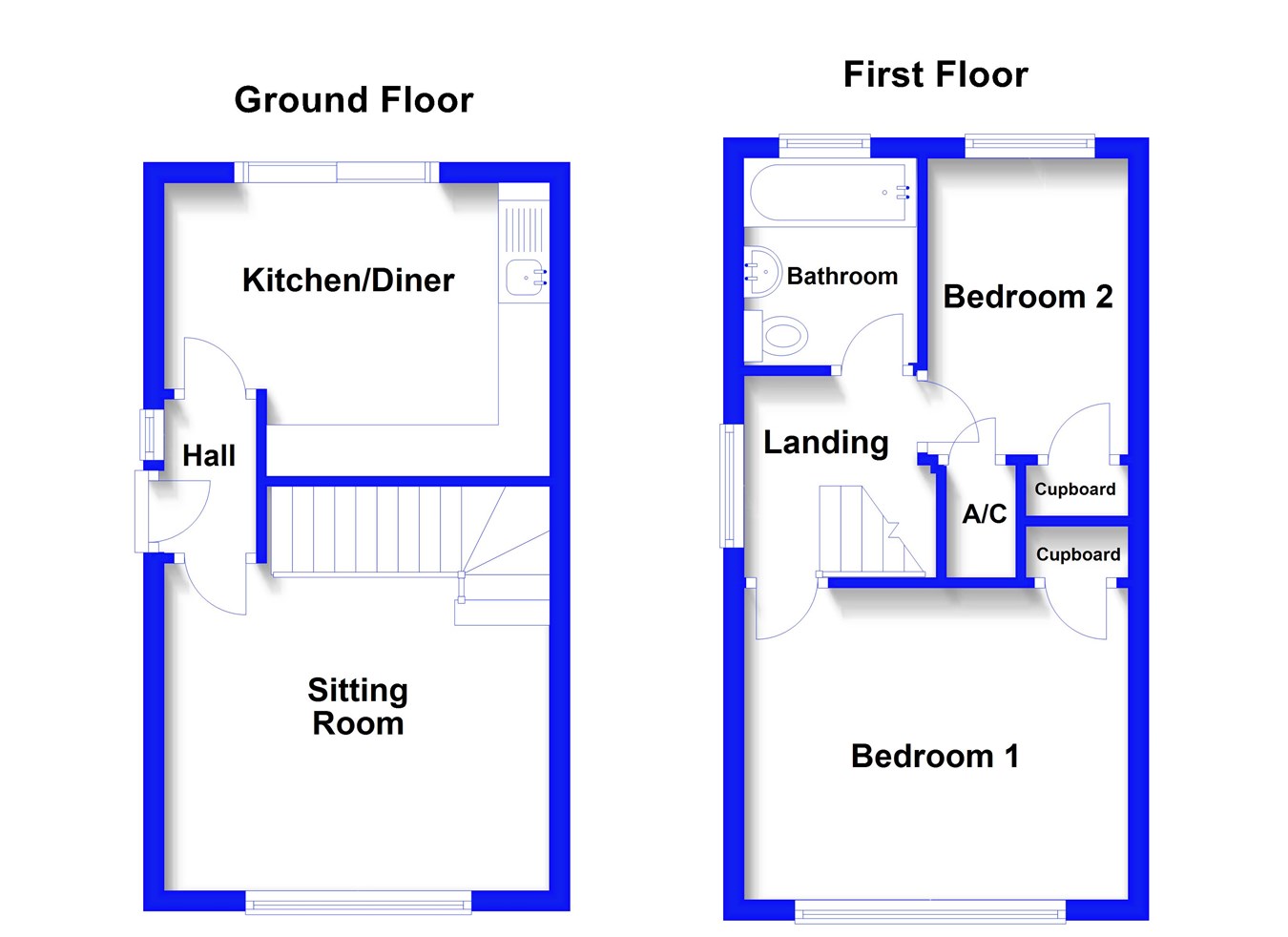2 Bedrooms Semi-detached house for sale in Jacomb Drive, Lower Broadheath, Worcester WR2 | £ 160,000
Overview
| Price: | £ 160,000 |
|---|---|
| Contract type: | For Sale |
| Type: | Semi-detached house |
| County: | Worcestershire |
| Town: | Worcester |
| Postcode: | WR2 |
| Address: | Jacomb Drive, Lower Broadheath, Worcester WR2 |
| Bathrooms: | 0 |
| Bedrooms: | 2 |
Property Description
This semi detached property is positioned within a cul de sac location within the village of Lower Broadheath. The property comprises hall, sitting room, breakfast kitchen, two bedrooms and bathroom. The house is also double glazed, has electric heating, front and rear gardens, driveway and garage.
Front
Through side aspect UPVC double glazed door into entrance hall.
Hall
With fuse box and doors into sitting room and breakfast kitchen.
Sitting room
3.94m x 3.76m (12' 11" x 12' 4") With front aspect UPVC double glazed window and stairs to first floor.
Breakfast kitchen
3.74m x 2.86m (12' 3" x 9' 5") With a range of matching wall and base units with work surfaces over, cooker point, stainless steel sink and drainer with mixer tap over, space for under counter fridge and space and plumbing for washing machine, night storage heater and rear aspect UPVC double glazed sliding patio overlooking and opening onto the rear garden.
Landing
With side aspect UPVC double glazed window, night storage heater and doors into bedrooms 1 and 2 and bathroom.
Bedroom 1
3.75m x 3.04m (12' 4" x 10' 0") With front aspect UPVC double glazed window and night storage heater, with built in storage cupboard.
Bedroom 2
2.89m x 1.96m (9' 6" x 6' 5") With rear aspect UPVC double glazed window and built in storage cupboard, and airing cupboard housing hot water cylinder.
Bathroom
2.02m x 1.67m (6' 8" x 5' 6") A refitted bathroom with a white suite comprising pedestal wash hand basin with mixer tap, WC, panelled bath with mixer tap and electric shower over and shower screen, with a rear aspect opaque UPVC double glazed window and access to insulated loft space.
Outside
The front of the property is approached a tarmac driveway providing ample parking for numerous vehicles and leading to entrance door and to concrete built detached garage with up and over door, with a lawned fore garden and a side gate leading to the rear garden.
A rear garden mostly laid to lawn with patio areas and fenced boundaries to sides and rear.
Property Location
Similar Properties
Semi-detached house For Sale Worcester Semi-detached house For Sale WR2 Worcester new homes for sale WR2 new homes for sale Flats for sale Worcester Flats To Rent Worcester Flats for sale WR2 Flats to Rent WR2 Worcester estate agents WR2 estate agents



.png)



