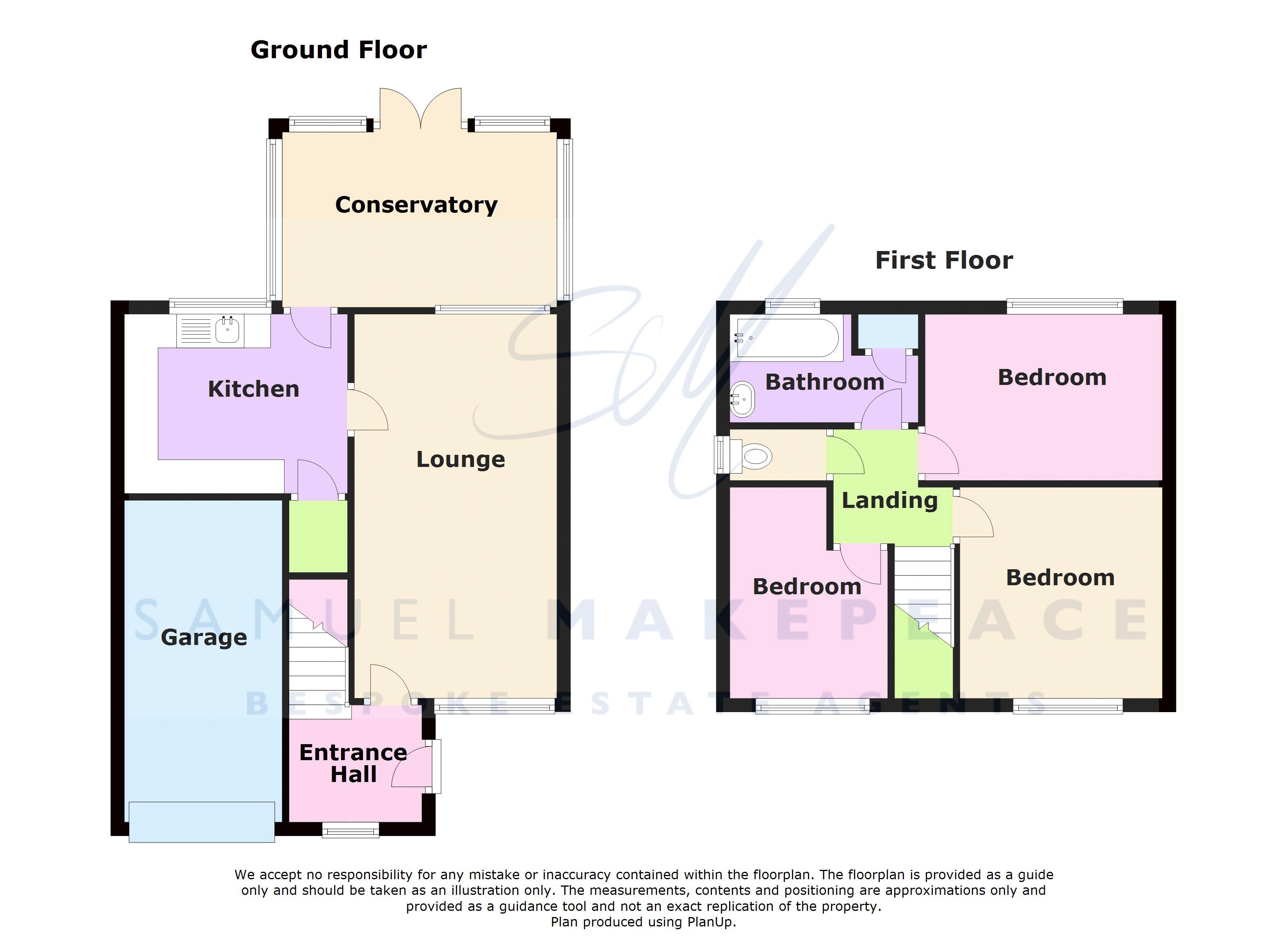3 Bedrooms Semi-detached house for sale in Jamage Road, Talke Pits, Stoke-On-Trent ST7 | £ 149,950
Overview
| Price: | £ 149,950 |
|---|---|
| Contract type: | For Sale |
| Type: | Semi-detached house |
| County: | Staffordshire |
| Town: | Stoke-on-Trent |
| Postcode: | ST7 |
| Address: | Jamage Road, Talke Pits, Stoke-On-Trent ST7 |
| Bathrooms: | 1 |
| Bedrooms: | 3 |
Property Description
No chain! Come and take A look at this jam packed three bedroom semi detached house in talke! Lets start by parking up on this huge driveway with integrated garage and stepping into the entrance hall! Now into the long lounge which is lovely and light but also nice and cosy with the gas fire on. The kitchen has plenty of cupboard space, and there is even a pantry for all those extra bits and bobs. After all that cooking you can now relax in your conservatory looking out on to the beautifully maintained garden, with double patio doors and windows all around.
Upstairs you have three double bedrooms! Bathroom with over the bath shower and a separate WC. Outside there is a huge private garden with two patio areas. Don't miss out on this jammy opportunity! Call Samuel Makepeace Bespoke Estate Agents Today .
Interior
Ground Floor
Entrance Hall (6' 4'' x 4' 5'' (1.94m x 1.34m))
Featuring entrance door to front aspect, double glazed window and radiator.
Lounge (20' 8'' x 10' 2'' (6.30m x 3.10m))
Double glazed windows to front and rear aspect. Featuring gas fireplace, TV and telephone point and radiator.
Kitchen (10' 11'' x 8' 0'' (3.33m x 2.44m))
Double glazed window to rear aspect. A range of fitted wall and base units. Featuring composite sink and drainer, gas cooker and hood, space for fridge freezer, plumbing for washing machine, central heating boiler, work surfaces and a pantry.
Conservatory (12' 8'' x 7' 11'' (3.85m x 2.41m))
UPVC, featuring double glazed windows to rear and side aspect, laminate wooden flooring, wall lighting and a heater.
First Floor
First Floor Landing (6' 5'' x 5' 10'' (1.96m x 1.78m))
Loft Access
Bedroom One (11' 1'' x 10' 4'' (3.37m x 3.15m))
Double glazed window to front aspect, featuring a radiator.
Bedroom Two (13' 5'' x 7' 2'' (4.08m x 2.19m))
Double glazed window to rear aspect featuring radiator.
Bedroom Three (11' 0'' x 7' 11'' (3.36m x 2.41m))
Double glazed window to rear aspect featuring a radiator.
Bathroom (7' 9'' x 5' 3'' (2.35m x 1.61m))
Double glazed window to rear aspect. Featuring bath with shower above, wash hand basin, airing cupboard and radiator.
WC
Double glazed window to side aspect, low level WC.
Exterior
Garage (17' 9'' x 7' 9'' (5.42m x 2.35m))
Double glazed window to side aspect, up and over garage door, featuring power and lighting.
Front Garden
Paved driveway for multiple vehicles with decorative pebbled beds.
Rear Garden
Gated access to side leading down paved pathway to paved patio area with lawn and further patio at rear.
Property Location
Similar Properties
Semi-detached house For Sale Stoke-on-Trent Semi-detached house For Sale ST7 Stoke-on-Trent new homes for sale ST7 new homes for sale Flats for sale Stoke-on-Trent Flats To Rent Stoke-on-Trent Flats for sale ST7 Flats to Rent ST7 Stoke-on-Trent estate agents ST7 estate agents



.png)










