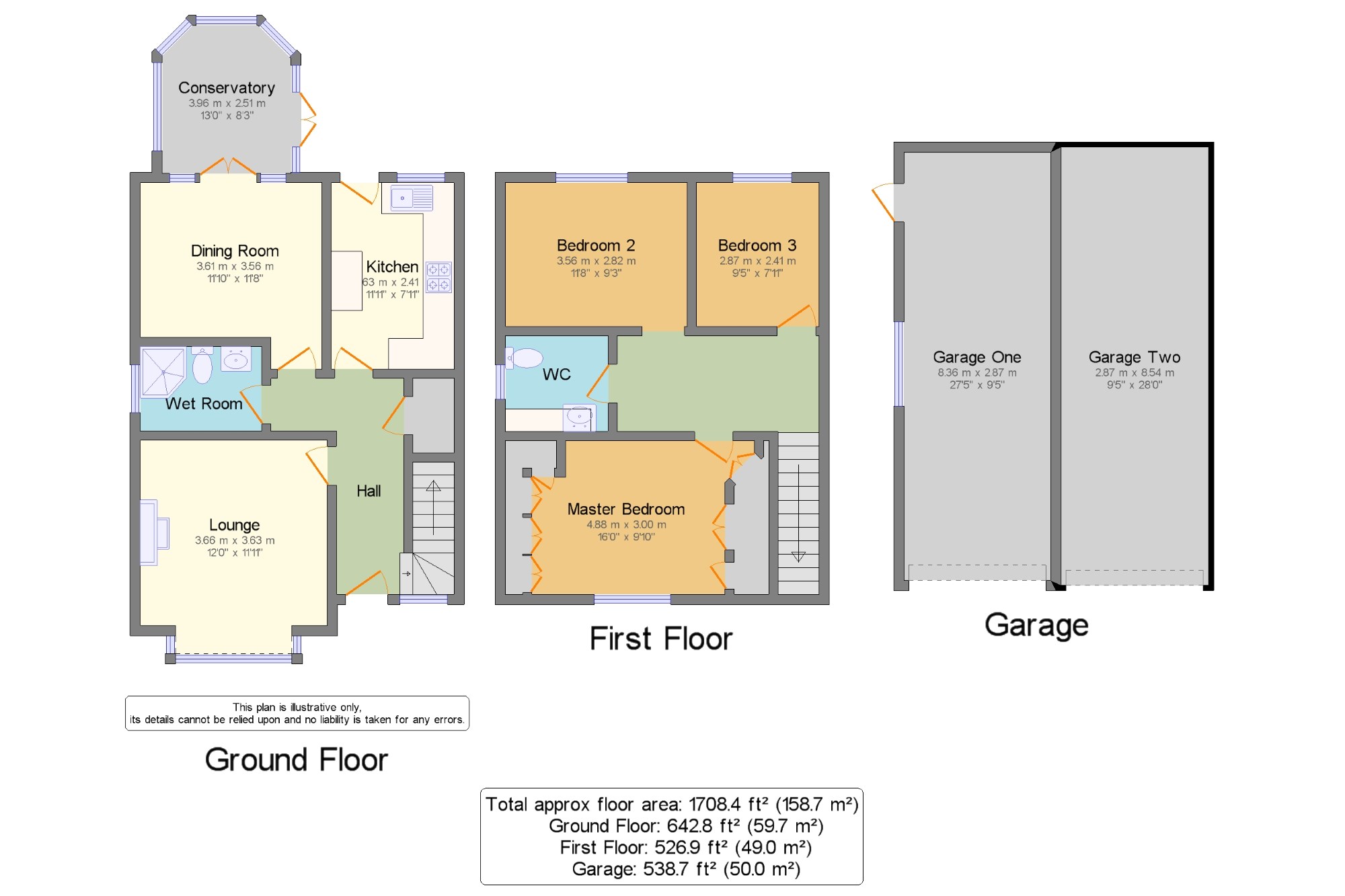3 Bedrooms Semi-detached house for sale in Janice Drive, Fulwood, Preston, Lancashire PR2 | £ 195,000
Overview
| Price: | £ 195,000 |
|---|---|
| Contract type: | For Sale |
| Type: | Semi-detached house |
| County: | Lancashire |
| Town: | Preston |
| Postcode: | PR2 |
| Address: | Janice Drive, Fulwood, Preston, Lancashire PR2 |
| Bathrooms: | 2 |
| Bedrooms: | 3 |
Property Description
We are pleased to offer for sale this attractive three bedroom semi detached home in a sought after location in Fulwood, anticipated to bring strong interest and attract a wide range of aspiring home buyers. As you enter this beautiful home, you are welcomed into a spacious entrance hallway, there is a fabulous lounge, very well proportioned and boasts a delightful bay window to the front elevation including a wonderful wood burning stove. The modern fitted kitchen adjoins to a beautiful formal dining room leading into a conservatory with views overlooking the garden. The ground floor also benefits from a wet room with the potential of the dining room becoming a bedroom if needed. Upstairs, you will find three generously proportioned bedrooms, two of which are doubles and the bonus of a WC. Externally, at the front the property has a hard-standing driveway for two cars with a beautiful ramp and step access leading to the front door. In addition to this, the property also has a further double width driveway positioned on Brookside Road with a detached double garage. The beautiful rear garden is mature with lots of flowering shrubs and trees plus a patio seating area. View to appreciate..
An Attractive Three Bedroom Semi Detached Home
Lounge With Wood Burning Stove
Modern Fitted Kitchen
Ground Floor Wet Room & Potential For Fourth Bedroom
Hard Standing Driveway To The Front
Additional Driveway & Detached Double Garage At The Side
Beautiful Landscaped Rear Garden
Hall 8'6" x 11'2" (2.6m x 3.4m). Double glazed uPVC entrance door. Double glazed uPVC window facing the front. Radiator, laminate flooring. Large under the stairs storage cupboard. Staircase leading to the first floor with carpeted flooring.
Lounge 12' x 11'11" (3.66m x 3.63m). Double glazed uPVC bay window facing the front. Radiator, carpeted flooring, coving. Beautiful wood burning stove with feature beam.
Dining Room 11'10" x 11'8" (3.6m x 3.56m). Double glazed uPVC French doors opening onto the conservatory. Radiator, carpeted flooring.
Conservatory 13' x 8'3" (3.96m x 2.51m). Double glazed uPVC French doors opening onto the garden. Tiled flooring. Double glazed uPVC windows facing the rear.
Kitchen 11'11" x 7'11" (3.63m x 2.41m). Double glazed uPVC door opening onto the garden. Double glazed uPVC window facing the rear. Radiator, laminate flooring, tiled splashbacks. A range of fitted wall and base units with roll top surfaces, single sink with drainer, integrated electric oven/microwave, gas hob, space for washing machine and fridge/freezer.
Wet Room 7'9" x 5'5" (2.36m x 1.65m). Double glazed uPVC window facing the side. Heated towel rail, wet room flooring, tiled walls. Walk in shower cubicle, wash hand basin with vanity unit, low level WC.
Landing 12'11" x 16'6" (3.94m x 5.03m). Loft access; carpeted flooring.
Master Bedroom 16' x 9'10" (4.88m x 3m). Double glazed uPVC window facing the front. Radiator, carpeted flooring, a range of fitted wardrobes. Cupboard housing the boiler.
Bedroom 2 11'8" x 9'3" (3.56m x 2.82m). Double glazed uPVC window facing the rear. Radiator, carpeted flooring.
Bedroom 3 9'5" x 7'11" (2.87m x 2.41m). Double glazed uPVC window facing the rear. Radiator, carpeted flooring.
WC 6'7" x 6'2" (2m x 1.88m). Double glazed uPVC window facing the side. Radiator, tiled flooring, tiled walls. Low level WC, wash hand basin with vanity unit.
Garage One 27'5" x 9'5" (8.36m x 2.87m). Manual up and over door. Side access door from the garden. Window also facing the side of the garden. Power sockets and lighting.
Garage Two 9'5" x 28' (2.87m x 8.53m). Manual up and over door. Power sockets and lighting.
Property Location
Similar Properties
Semi-detached house For Sale Preston Semi-detached house For Sale PR2 Preston new homes for sale PR2 new homes for sale Flats for sale Preston Flats To Rent Preston Flats for sale PR2 Flats to Rent PR2 Preston estate agents PR2 estate agents



.png)











