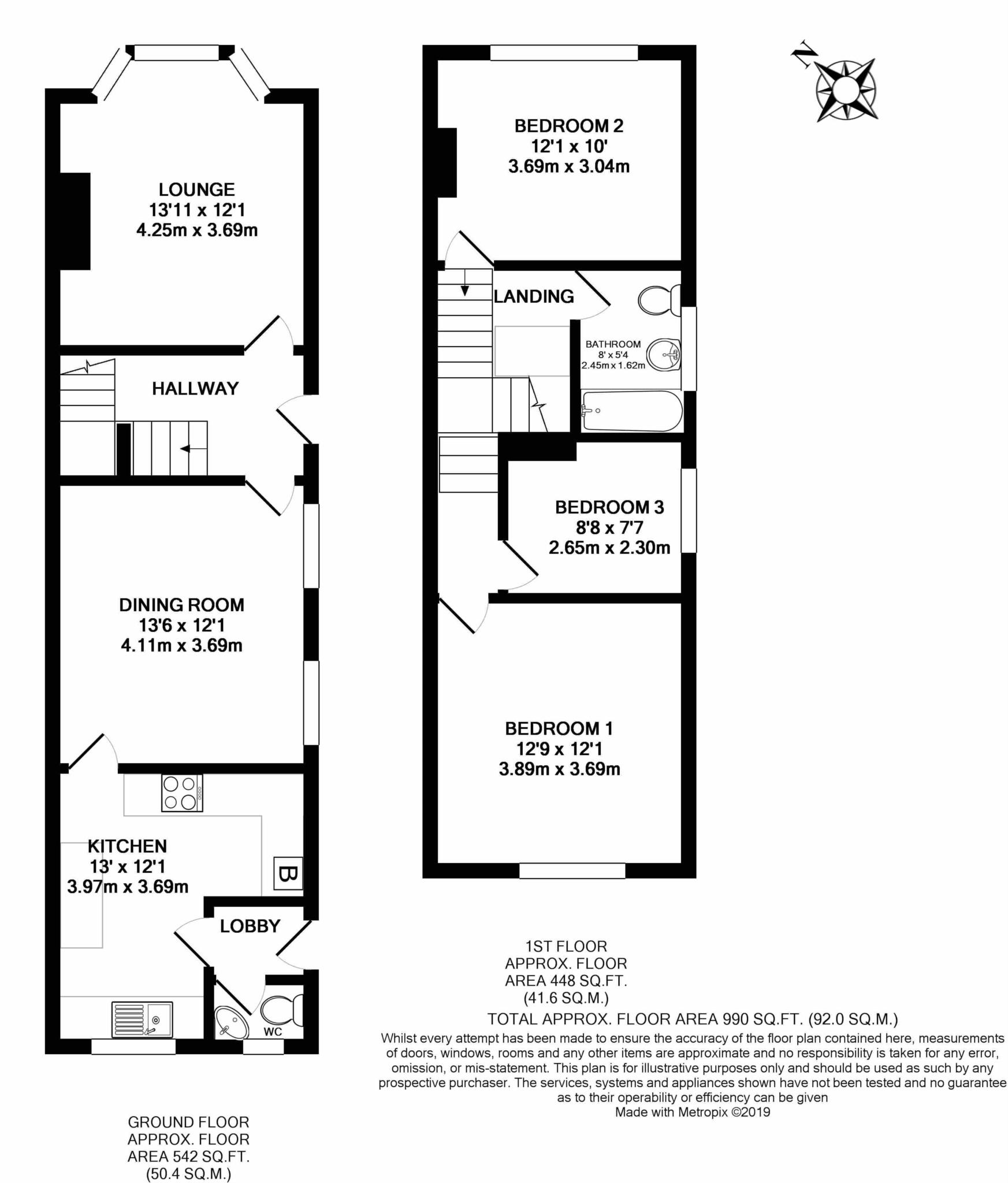3 Bedrooms Semi-detached house for sale in Jeffcock Road, Wolverhampton WV3 | £ 200,000
Overview
| Price: | £ 200,000 |
|---|---|
| Contract type: | For Sale |
| Type: | Semi-detached house |
| County: | West Midlands |
| Town: | Wolverhampton |
| Postcode: | WV3 |
| Address: | Jeffcock Road, Wolverhampton WV3 |
| Bathrooms: | 1 |
| Bedrooms: | 3 |
Property Description
The property is ideal for families, offering a variety of educational institutions of which Penn Fields School, Wolverhampton College, Wolverhampton University as well as many nurseries. There are numerous large supermarkets within 1 mile of the property and local shops within walking distance.
This property is located in a suburb area with mostly modern houses and benefits of off-road parking space for 2 vehicles. There is a bus stop within 100 meters and access to the M6 jct 10 and M54 Jct 3 is about 6 miles away.
Wolverhampton boasts a good choice of entertainment establishments such as the Wolverhampton Racecourse, Challenge Academy Adventure Hub and Wolverhampton Grand Theatre to name but three. Wolverhampton University houses a versatile sports centre and there is a swimming pool and fitness centre on the outskirts of the city.
This property benefits of Gas-central heating, double-glazing throughout and off-road parking space for 2 vehicles.
Hall Way:
With painted ceiling, ceiling point, painted walls, wooden flooring, radiator, stairs leading to first floor landing with under stairs storage
Lounge:
Front room with painted ceiling, ceiling point, painted walls, wooden flooring, TV and telephone point, radiator, blocked –up fireplace and bay window.
Dining Room:
With painted ceiling, ceiling point, painted walls, wooden flooring, radiator, 2 windows
Kitchen:
With painted ceiling, ceiling point, painted walls, tiled flooring, radiator, recently refurbished kitchen with contemporary fitted units and contrasting work surfaces, tiled splash backs, stainless steel sink with mixer tap, plumbed in space for washer and dish washer, stainless steel gas –hob with over head extractor hood and underbuilt oven, boiler, window overlooking rear garden and door leading into
Lobby:
With Painted ceiling, ceiling point, painted walls, tiled flooring, door giving access to the rear garden and door leading into
Downstairs WC:
With painted ceiling, ceiling point, tiled flooring, obscured window, low-level WC and corner hand-wash basin with mixer tap
Bedroom 1:
Master bedroom with painted ceiling, ceiling point, carpet flooring, radiator and window overlooking rear garden
Bedroom 2:
Double bedroom with painted ceiling, ceiling point, painted walls, carpet flooring, radiator and large window to front aspect.
Bedroom 3:
Small double bedroom with painted ceiling, ceiling point, painted walls, carpet flooring, radiator and window to side aspect.
Bathroom:
Full-height tiled room with painted ceiling, ceiling point, tiled flooring, radiator, obscured window and a recently refurbished white suite comprising: Shower over bath and a range of vanity units with concealed cistern and semi recessed sink with mixer tap
Outside:
To the front: Block-paved driveway offering off-road parking space for two vehicles.
To the rear: A secured rear garden with fenced perimeter mainly laid to law with small shrub border and a shed.
Notice
Please note we have not tested any apparatus, fixtures, fittings, or services. Interested parties must undertake their own investigation into the working order of these items. All measurements are approximate and photographs provided for guidance only.
Property Location
Similar Properties
Semi-detached house For Sale Wolverhampton Semi-detached house For Sale WV3 Wolverhampton new homes for sale WV3 new homes for sale Flats for sale Wolverhampton Flats To Rent Wolverhampton Flats for sale WV3 Flats to Rent WV3 Wolverhampton estate agents WV3 estate agents



.png)










