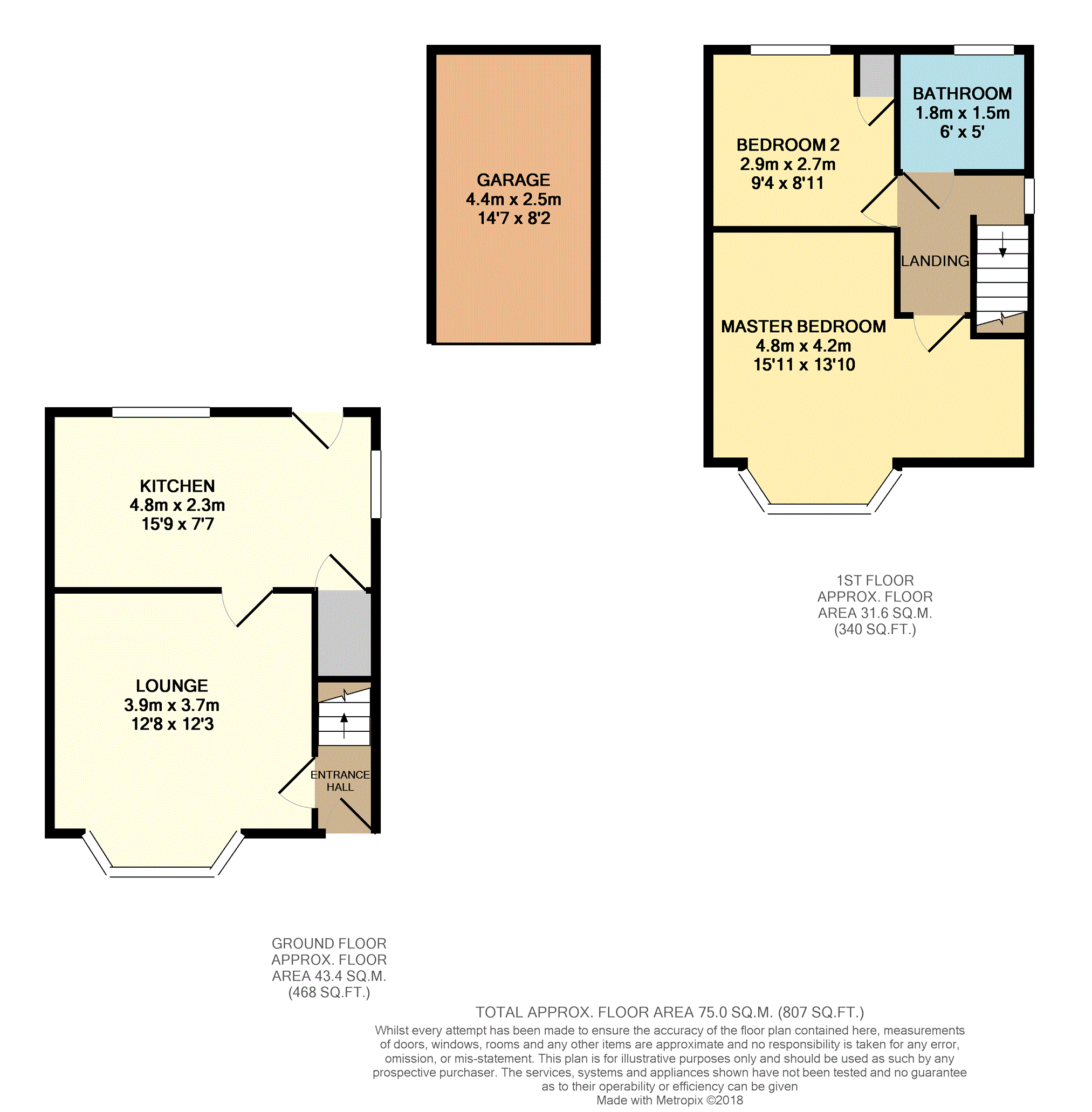2 Bedrooms Semi-detached house for sale in Jepson Road, Wincobank, Sheffield S5 | £ 130,000
Overview
| Price: | £ 130,000 |
|---|---|
| Contract type: | For Sale |
| Type: | Semi-detached house |
| County: | South Yorkshire |
| Town: | Sheffield |
| Postcode: | S5 |
| Address: | Jepson Road, Wincobank, Sheffield S5 |
| Bathrooms: | 1 |
| Bedrooms: | 2 |
Property Description
** guide price £130,000 - £135,000 **
A fantastic Semi Detached home on a generous plot with two double bedrooms and could be changed back to a three bed depending on requirements. Must be viewed to fully appreciate the spacious well presented accommodation on offer which comprises entrance hallway, bay windowed living room, stunning modern kitchen diner with high gloss units. Two double bedrooms and modern bathroom. The property is gas centrally heated and double glazed. To the outside there is a good size driveway providing ample off road parking, attractive front garden providing privacy from the road and rear garden having views. Easy access to the motorway network for anyone who commutes, Meadowhall and public transport links. This home is ready to move in!
Entrance Hallway
4'2 x 3
Entrance to the property is via a Upvc front door into the hallway, with radiator to one wall and staircase leading to the first floor. Stripped and varnished floorboards running through the living room.
Living Room
12'8 x 12'3 into bay
Spacious and well presented living room with front facing double glazed window, radiator and tv point.
Kitchen/Diner
15'9 x 7'7
A fantastic size open plan kitchen diner with modern fitted wall and base units, display cabinets and complementing work surface and inset sink. Electric hob and oven, space with plumbing for a washing machine. Dual aspect double glazed windows and radiator to one wall. A Upvc door also leads into the rear garden.
Landing
A nice open landing are with side facing double glazed window.
Master Bedroom
15'10 x 12'3 into bay
A superb master double bedroom having the third bedroom knocked through to provide a great size bedroom with front facing double glazed bay window, front facing double glazed window to one side and two radiators. TV point and well presented.
Bedroom Two
9'5 x 8'4
Double bedroom two has a rear facing double glazed window and radiator. There is also a built in wardrobe housing the gas central heating boiler.
Bathroom
6 x 5
Modern bathroom suite in white comprising low flush wc with concealed cistern, vanity hand wash basin and P shaped bath with glass shower screen and mixer shower tap attached to the wall. Rear facing double glazed window and heated chrome effect ladder style towel rail.
Outside
To the front there is a good size driveway providing off road parking and leads to the detached single garage. Attractive front garden with lawn, flower beds and small trees providing lots of privacy from the road. To the rear is a lawn and patio with far reaching views.
Property Location
Similar Properties
Semi-detached house For Sale Sheffield Semi-detached house For Sale S5 Sheffield new homes for sale S5 new homes for sale Flats for sale Sheffield Flats To Rent Sheffield Flats for sale S5 Flats to Rent S5 Sheffield estate agents S5 estate agents



.png)











