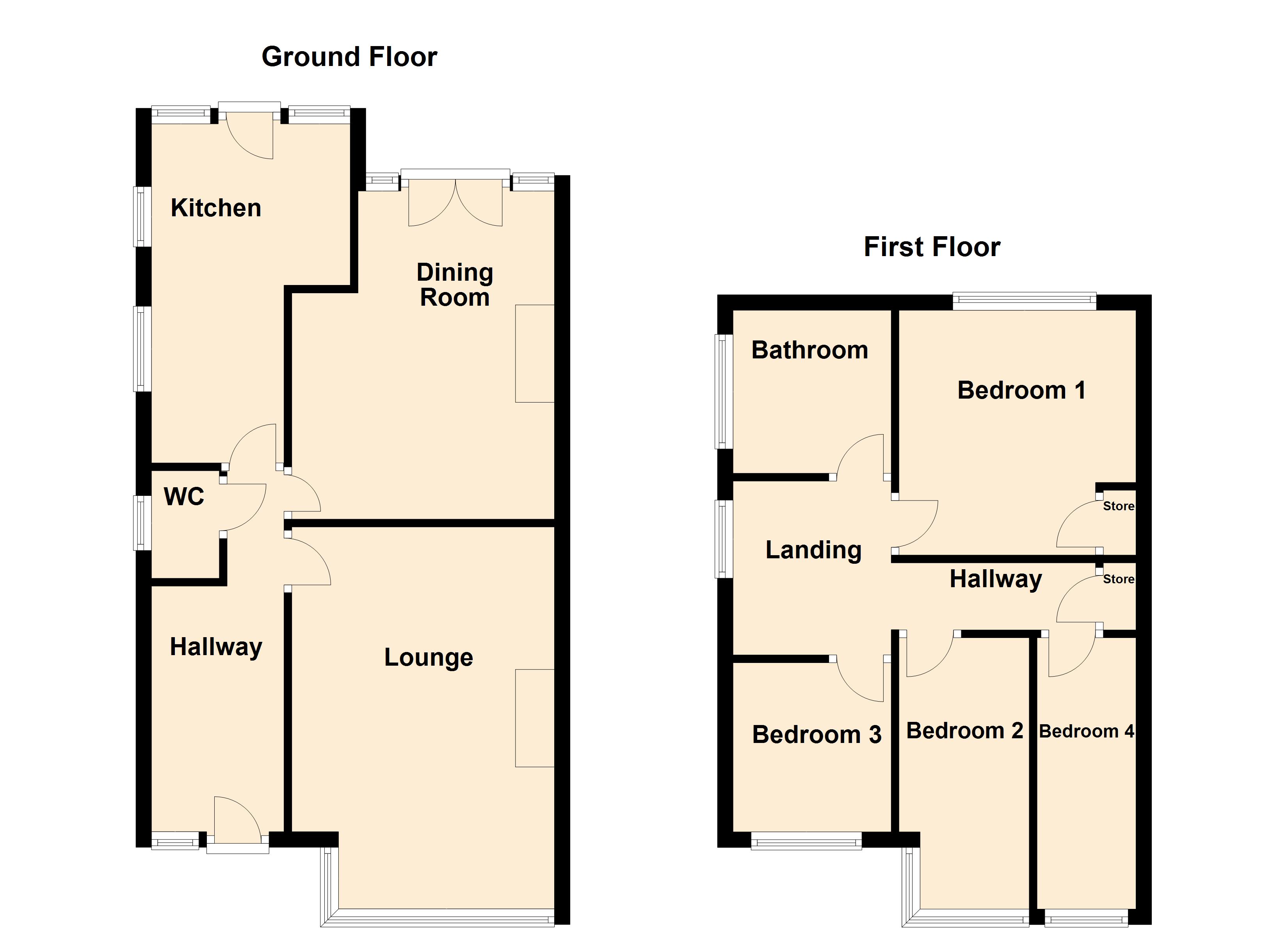4 Bedrooms Semi-detached house for sale in Jersey Avenue, Blackpool, Lancashire FY2 | £ 125,000
Overview
| Price: | £ 125,000 |
|---|---|
| Contract type: | For Sale |
| Type: | Semi-detached house |
| County: | Lancashire |
| Town: | Blackpool |
| Postcode: | FY2 |
| Address: | Jersey Avenue, Blackpool, Lancashire FY2 |
| Bathrooms: | 1 |
| Bedrooms: | 4 |
Property Description
Do You Want Spacious Living Areas?
Would You Like To Live In Bispham?
Are You Searching For A Fantastic Sized Garden?
Do You Need Four Bedrooms For Your Family?
Four Bedroom Semi-Detached House Complete With Off-Road Parking, A Garage And A Great Sized Garden!
This Property Must Be Viewed To Be Appreciated! For Your Viewing Contact Tiger Sales Today On Ground Floor
Hallway Window to front, laminate flooring, decorative walls, decorative ceiling with coloured glass, door to:
WC 1.38m (4'6") x 0.87m (2'10")
Window to side, fitted with wash hand basin and WC, tiled flooring, full height tiling, decorative ceiling.
Kitchen 4.35m (14'3") x 2.00m (6'7") Fitted with a matching range of base and eye level units with worktop space over, stainless steel sink, plumbing for washing machine, space for fridge/freezer, electric for cooker, two windows to rear, two windows to side, laminate flooring, full height tiling, sloping timber panelled ceiling, door to:
Lounge 4.90m (16'1") x 3.37m (11'1") Window to front, window to side, fireplace, fitted carpet, decorative walls, decorative ceiling, open fireplace with feature surround, door to:
Dining room 4.21m (13'10") x 3.37m (11'1") Two windows to rear, fireplace, laminate flooring, decorative walls, decorative ceiling, patio door to garden, door, double door.
First Floor
Bedroom 4 3.48m (11'5") x 1.27m (4'2") Window to front, fitted carpet, decorative walls, decorative ceiling, door to:
Bedroom 2 3.48m (11'5") x 1.67m (5'6") max Two windows to side, window to front, fitted carpet, decorative walls, decorative ceiling, door to:
Bedroom 3 2.17m (7'1") x 2.03m (6'8") Window to front, fitted carpet, decorative walls, decorative ceiling, door to:
Hallway 2.64m (8'8") x 0.86m (2'10")
Open plan, door to:
Store
Landing 2.23m (7'4") x 2.03m (6'8") Window to side, fitted carpet, decorative walls, decorative ceiling.
Bathroom 2.12m (6'11") x 2.09m (6'10") Fitted with three piece suite comprising deep panelled bath, wash hand basin with fitted shower over and WC, tiled splashbacks, window to side, laminate flooring, decorative walls, decorative ceiling, door to:
Bedroom 1 3.14m (10'4") x 3.04m (10') max Window to rear, fitted carpet, decorative walls, decorative ceiling, door to:
Store
Property Location
Similar Properties
Semi-detached house For Sale Blackpool Semi-detached house For Sale FY2 Blackpool new homes for sale FY2 new homes for sale Flats for sale Blackpool Flats To Rent Blackpool Flats for sale FY2 Flats to Rent FY2 Blackpool estate agents FY2 estate agents



.png)











