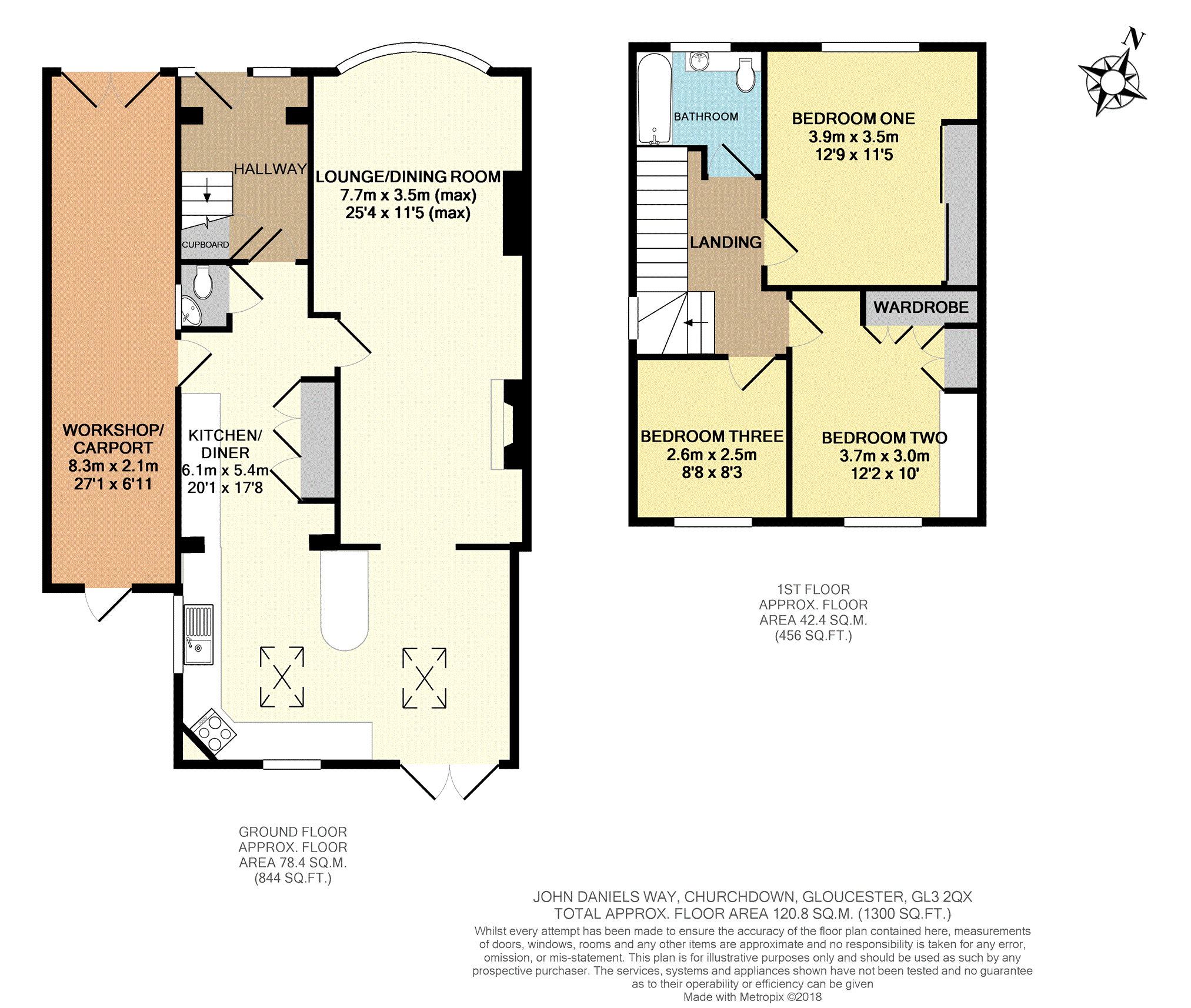3 Bedrooms Semi-detached house for sale in John Daniels Way, Churchdown, Gloucester GL3 | £ 280,000
Overview
| Price: | £ 280,000 |
|---|---|
| Contract type: | For Sale |
| Type: | Semi-detached house |
| County: | Gloucestershire |
| Town: | Gloucester |
| Postcode: | GL3 |
| Address: | John Daniels Way, Churchdown, Gloucester GL3 |
| Bathrooms: | 1 |
| Bedrooms: | 3 |
Property Description
A well presented and proportioned semi-detached house situated in this cul-de-sac location within sought-after Churchdown.
Internally, the property consists of an entrance hall, 20’1 l-shaped kitchen/diner, 25’4 lounge/dining room, downstairs cloakroom, three double bedrooms and the family bathroom.
The windows are UPVC double glazed and the property is warmed through gas central heating.
To the front is a driveway large enough for four cars with 27’1 carport which leads through to the private and low maintenance rear garden where the garage is also positioned.
The schools within the area are sought-after an dinclude the village primary and Churchdown and Chosen Hill secondary.
A convenience shop is positioned at the top of the road and other amenities on St. John’s Avenue only a short distance away. To the base of the road is a playing field.
Entrance
Double glazed door to the entrance hall.
Entrance Hall
UPVC double glazed window to the front and side. Wooden laminate flooring. Door to the kitchen/diner. Stairs to the first floor. Coving. Understairs storage cupboard.
Kitchen/Diner
20’1 x 17’8
UPVC double glazed windows to the rear and side with 2x Velux windows. UPVC double glazed French doors to the rear and door to carport. Radiator. Wooden laminate flooring. A range of eye and base level storage units and breakfast bar with rolled edge worktop surfaces over. Gas hob with stainless steel splashback and extractor hood over. Double electric oven. Plumbing for the washing machine and dishwasher. Further appliance space. Wall mounted combination boiler. TV point. Doors to the downstairs cloakroom and lounge/dining room. Arch to the lounge diner.
Downstairs Cloakroom
UPVC double glazed window to the side. Wooden laminate flooring. Partially tiled walls. Low-level WC. Pedestal wash hand basin with hot and cold taps over. Extractor fan.
Lounge/Dining Room
25’4 x 11’5 (max)
UPVC double glazed window to the front. 2x radiator. Gas fireplace with wooden mantle over and marble affect hearth and surround. TV point. Coving.
Landing
UPVC double glazed window to the side. Doors to the bedrooms and bathroom. Loft hatch leading to the boarded loft with Velux window, pull-down ladder and power and lighting.
Bedroom One
12’9 x 11’5
UPVC double glazed window to the front. Radiator. Built in wardrobes.
Bedroom Two
12’2 x 10’
UPVC double glazed window to the rear. Radiator. Built in wardrobes and bedroom furniture.
Bedroom Three
8’8 x 8’3
UPVC double glazed window to the rear. Radiator.
Bathroom
UPVC double glazed window to the front. Heated chrome towel rail. Partially tiled walls. Corner Jacuzzi bath with mixer tap and mains shower over. Low-level WC. Vanity wash hand basin with mixer tap over. Downlighters. Shaver point.
Car Port
27’1 x 6’11
Double doors to the front and personal door to the rear garden. Paved floor. Power and lighting.
Driveway
Off-road parking for four cars.
Rear Garden
Fence enclosed. Patio and decking areas. Decorative gravel.
Garage
Up and over door.
Property Location
Similar Properties
Semi-detached house For Sale Gloucester Semi-detached house For Sale GL3 Gloucester new homes for sale GL3 new homes for sale Flats for sale Gloucester Flats To Rent Gloucester Flats for sale GL3 Flats to Rent GL3 Gloucester estate agents GL3 estate agents



.png)











