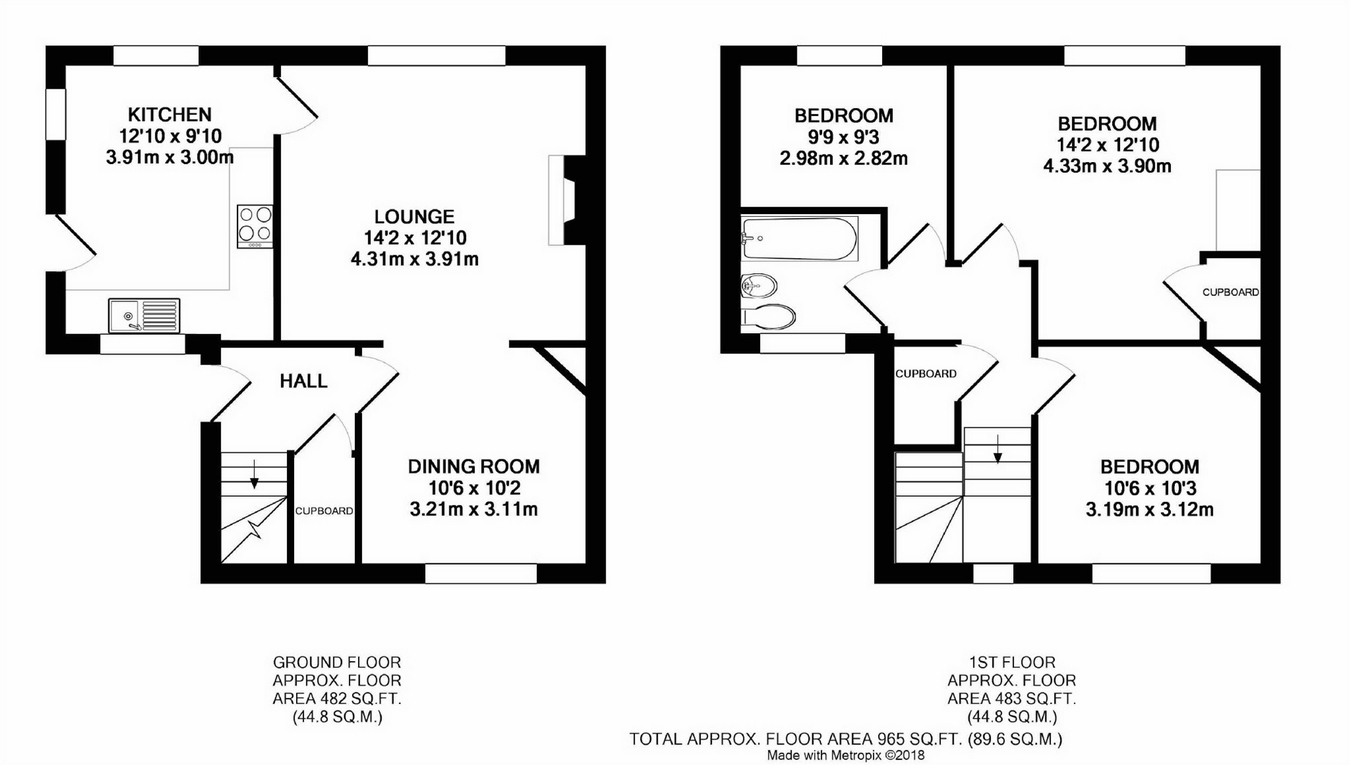3 Bedrooms Semi-detached house for sale in Johnson Avenue, New Bilton, Rugby, Warwickshire CV22 | £ 185,000
Overview
| Price: | £ 185,000 |
|---|---|
| Contract type: | For Sale |
| Type: | Semi-detached house |
| County: | Warwickshire |
| Town: | Rugby |
| Postcode: | CV22 |
| Address: | Johnson Avenue, New Bilton, Rugby, Warwickshire CV22 |
| Bathrooms: | 0 |
| Bedrooms: | 3 |
Property Description
Key features:
- Three Bedroom
- Semi Detached Property
- Open Event 8th December
- No Onward Chain
- Lounge/Dining Room
- Off Road Parking
- Enclosed Rear Garden
- Energy Efficiency Rating E
Main Description
** open house 11 - 12 Saturday 8th December** A three bedroom semi detached property located within an established area of Bilton. In brief, the accommodation comprises entrance hallway, lounge/dining room and kitchen to the ground floor. To the first floor there are three bedrooms and a bathroom. Externally, there is a low maintenance front garden with off road parking and an approximately 100 ft. Enclosed, rear garden. Located in an extremely popular location, the property is within close proximity of convenience stores and schooling for all ages. Early internal inspection is highly recommended. This property is offered with no onward chain. ** Please call us to register your interest for the open event.**
Accommodation Comprises
Entry via hardwood door into:
Ground Floor
Entrance Hallway
Stairs rising to first floor. Understairs storage cupboard with upvc double glazed window. Radiator. Part glazed door leading into:
Lounge / Dining Room
Upvc double glazed window to front aspect. Upvc double glazed French doors opening to rear garden. Fireplace with back boiler. Radiator. Part glazed door leading into:
Kitchen
Fitted with a range of base and wall mounted units with black work tops incorporating a stainless steel sink and drainer unit with mixer tap over. Electric oven with gas hob and extractor over. Space and plumbing for a washing machine. Space and plumbing for a dishwasher. Radiator. Tiled floor. Upvc double glazed window to front aspect. Window to side aspect. Glazed door to side aspect.
First Floor
Landing
Upvc double glazed window to front aspect. Storage cupboard doors off to bedrooms and bathroom.
Bedroom One
Upvc double glazed window to rear aspect. Radiator. Access to loft space. Airing cupboard housing emersion tank.
Bedroom Two
Upvc double glazed window to front aspect. Radiator.
Bedroom Three
Upvc double glazed window to rear aspect. Radiator.
Bathroom
With three piece white suite to comprise panel bath with mixer shower over, low level w.C. And pedestal wash hand basin. Upvc double glazed window to front elevation.
Externally
Front Garden
Area laid to stones providing off road parking. Picket fence. Feature shrubs. Paved pathway leading to front entrance door. Timber pedestrian gate giving access to rear garden.
Garden
A substantial garden which is approximately 100 ft. Long. Mainly laid to lawn with a patio area and well established plants and shrubs.
Property Location
Similar Properties
Semi-detached house For Sale Rugby Semi-detached house For Sale CV22 Rugby new homes for sale CV22 new homes for sale Flats for sale Rugby Flats To Rent Rugby Flats for sale CV22 Flats to Rent CV22 Rugby estate agents CV22 estate agents



.png)


