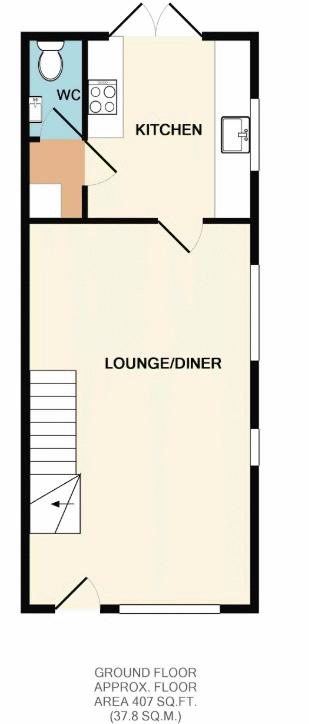1 Bedrooms Semi-detached house for sale in Johnsons Avenue, Badgers Mount, Sevenoaks TN14 | £ 415,000
Overview
| Price: | £ 415,000 |
|---|---|
| Contract type: | For Sale |
| Type: | Semi-detached house |
| County: | Kent |
| Town: | Sevenoaks |
| Postcode: | TN14 |
| Address: | Johnsons Avenue, Badgers Mount, Sevenoaks TN14 |
| Bathrooms: | 1 |
| Bedrooms: | 1 |
Property Description
*beautifully presented home* high end finish* landscaped gardens* simply A must to view* call us today on *
Langford Rae of Chelsfield are delighted to bring to market this one-bedroom end of terrace house situated on a private road, in an extremely desirable and sought-after location within an Area of Outstanding Natural beauty. High build quality, attention to detail and an excellent finish throughout, make this unique home a must view. Internally, the bright and spacious living areas exude comfort and style. The well-appointed kitchen is furnished with a range of smart matching units and integrated appliances. A utility room and separate cloakroom complete the ground floor space. To the first floor may be found the master suite which comprises a large bedroom, walk in dressing room, luxurious en-suite and additional storage area. The exterior offers a secluded garden and will not disappoint, being ideal for entertaining and alfresco dining. A private driveway provides parking for two vehicles, with gated access to the rear garden. The property is located in a fantastic commuter area, with excellent road and rail links and is within a walk of Knockholt Railway Station, in the Oyster Zone, or a short drive to Chelsfield Railway Station – only 16 minutes to London Bridge! We highly recommend an early inspection to avoid disappointment on this rare opportunity.
Money laundering regulations:
Intending purchasers will be asked to produce identification documentation at a later stage and we would ask for your co-operation in order that there will be no delay in agreeing the sale.
Lounge And Dining Room: (21' 6'' x 12' 8'' (6.55m x 3.86m))
Solid oak door with leaded light glazed panel. Three double glazed leaded light windows with fitted plantation shutters to front and side, ceiling spotlights, two radiators, staircase to first floor with discrete stairwell LED lighting and door to:
Kitchen: (10' 3'' x 8' 11'' (3.12m x 2.72m))
Range of wall drawer and base cupboard units with soft close doors and plinth LED lighting. Solid wood worktops with butler sink and mixer tap. Integrated dishwasher, fridge and freezer, microwave, eye level slide and hide Neff fan assisted oven, induction hob, matching extractor canopy and stainless steel splash back. Contemporary vertical wall mounted radiator, attractive tiled wall, wood effect tiled flooring and double glazed leaded light window to side. Double glazed casement doors to rear garden and door to:
Utility Room:
Solid wood worktop with plumbing for washing machine under. Shelving above, wood effect tiled flooring and door to:
Cloakroom:
Comprising low flush WC, mini vanity hand wash basin with waterfall mixer tap, cupboard below with mirror and wall light above. Wall mounted Vaillant combination gas fired boiler, extractor fan and wood effect tiled flooring.
First Floor:
Landing:
Ceiling spotlight and door to: Ceiling spotlight and door to:
Bedroom: (12' 0'' x 9' 6'' (3.65m x 2.89m))
Double glazed leaded light windows with fitted plantation shutters to front and side. Large storage area, radiator, ceiling spotlights and door to:
Dressing Room:
Ample hanging rails, shelving and radiator.
Bathroom:
Comprising fully tiled large walk in shower with glass screen, fixed head rain shower with hand held attachment and wall mounted taps. Contemporary vanity hand wash basin with waterfall mixer taps, soft close drawer below and tiled splashback. Dual flush WC, chrome ladder style heated towel rail, extractor canopy, wood effect tiled flooring ceiling spotlights and double-glazed opaque glass window to rear.
Outside
Front Garden:
Beautifully landscaped. Laid to lawn with a brick paved pathway edging with chippings. Bark chipped border beds, raised decking area with attractive arbour seat. Mature privet hedge, ornamental trees and new fencing.
Rear Garden:
Mainly laid to lawn surrounding the property, brick paved pathway, timber decking area with attractive raised water feature and electrical points. Modern garden lighting, neat bark chipped border beds with many shrubs, specimen trees, mature privet hedge and being well fenced. Outside water tap, electrical points and gate to:
Parking Bay:
Parking for two cars and raised border beds with attractive shrubs and gate to rear garden.
Property Location
Similar Properties
Semi-detached house For Sale Sevenoaks Semi-detached house For Sale TN14 Sevenoaks new homes for sale TN14 new homes for sale Flats for sale Sevenoaks Flats To Rent Sevenoaks Flats for sale TN14 Flats to Rent TN14 Sevenoaks estate agents TN14 estate agents



.png)









