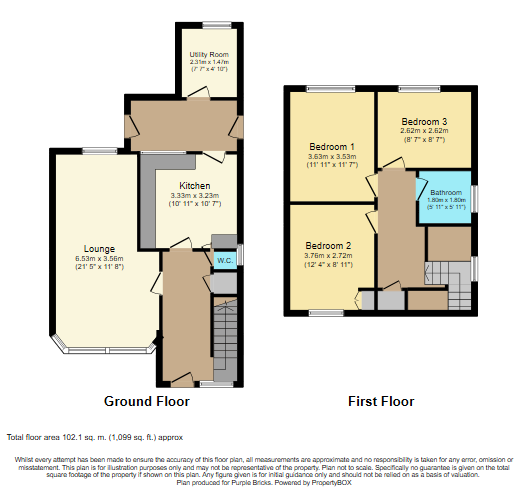3 Bedrooms Semi-detached house for sale in Johnstone Close, Wrockwardine Wood Telford TF2 | £ 169,995
Overview
| Price: | £ 169,995 |
|---|---|
| Contract type: | For Sale |
| Type: | Semi-detached house |
| County: | Shropshire |
| Town: | Telford |
| Postcode: | TF2 |
| Address: | Johnstone Close, Wrockwardine Wood Telford TF2 |
| Bathrooms: | 1 |
| Bedrooms: | 3 |
Property Description
Situated in the popular residential area of Wrockwardine Wood in Telford.
This three bedroomed semi detached property has been lovingly maintained throughout and offers spacious accommodation comprising;
Ground Floor has, entrance hall, down stairs cloakroom, lounge/dining room, kitchen and utility room.
The First Floor offers three bedrooms with family bathroom.
The property is well presented and an internal viewing is highly recommended to appreciate the quality and size of accommodation on offer.
The property does not have gas central heating.
With cavity wall insulation and security alarm.
Positioned in a quiet spot the property offers ample private driveway parking and a gated car port.
Having private front and rear gardens.
Entrance Hall
A spacious entrance hall having ceiling light point, radiator and doors to the lounge/dining room and cloakroom/W.C.
Having stairs to the first floor and large double glazed window to the front elevation.
Lounge/Dining Room
21'5' x 11'8'
A spacious lounge/dining room having fire place with surround, radiator two ceiling light points.
Double glazed Bay window to the front elevation and a further double glazed window to the rear.
Downstairs Cloakroom
Ceiling light point, double glazed window to the rear elevation, wash hand basin and W.C.
Being fully tiled.
Kitchen
10'11' x 10'7'
A fitted kitchen having double glazed window to the rear elevation, door to the rear lobby and ceiling light point.
Having ample wall and base units including integrated fridge and freezer and extractor hood.
With work surface incorporating sink and drainer unit.
With tiled flooring.
Rear Lobby
Ceiling light point and doors to the rear garden and car port.
Utility Room
7'7' x 4'10'
With double glazed window, work surface and space and plumbing for white goods.
Bedroom One
11'11' x 11'7'
Double glazed window to the rear elevation, radiator and ceiling light point.
Fitted wardrobes.
Bedroom Two
12'4' x 8'11'
Double glazed window to the front elevation, radiator and ceiling light point.
Fitted Wardrobes.
Bedroom Three
8'7' x 8'7'
Double glazed window to the rear elevation, radiator and ceiling light point.
Fitted Wardrobe/storage.
Bathroom
5'11' x 5'11'
Double glazed obscure window. Bathroom suite comprising;
W.C, Wash hand basin and Panelled bath with shower over.
Having ceiling light point and radiator.
Being fully tiled.
Outside
A spacious property being well maintained and well presented throughout.
Having ample parking and with fenced front garden and car port to the side.
The rear garden has a large patio area and is laid to lawn with tall hedgerows giving plenty of privacy.
The garden has an aluminium shed/workshop.
Property Location
Similar Properties
Semi-detached house For Sale Telford Semi-detached house For Sale TF2 Telford new homes for sale TF2 new homes for sale Flats for sale Telford Flats To Rent Telford Flats for sale TF2 Flats to Rent TF2 Telford estate agents TF2 estate agents



.png)











