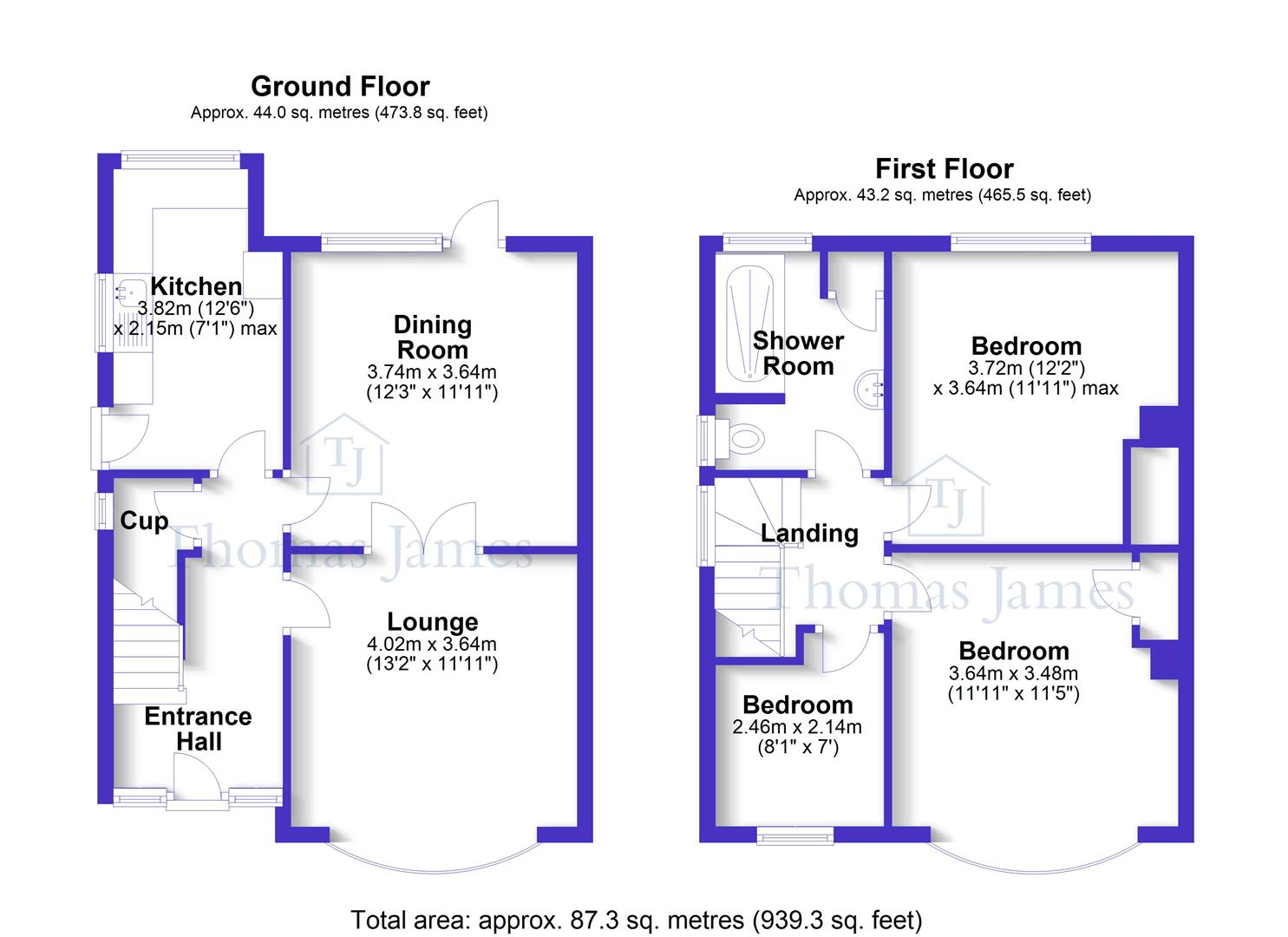3 Bedrooms Semi-detached house for sale in Joyce Avenue, Toton, Nottingham NG9 | £ 195,000
Overview
| Price: | £ 195,000 |
|---|---|
| Contract type: | For Sale |
| Type: | Semi-detached house |
| County: | Nottingham |
| Town: | Nottingham |
| Postcode: | NG9 |
| Address: | Joyce Avenue, Toton, Nottingham NG9 |
| Bathrooms: | 1 |
| Bedrooms: | 3 |
Property Description
Traditional Three bed semi in Toton, requiring a small degree of upgrade but certainly very comfortable and liveable. Offered with a Price Guide of £195,000 to £205,000.
Early internal viewing advised to avoid disappointment.
Description
Three bed semi in sought after location of toton, this lovely traditional family property is coming to the market with no onward chain and early viewing is advised.
Requiring a small degree of modernisation to bring this deceptive family property to modern standards and with the benefit of a generous rear garden, driveway & garage
ready to be transformed into the home of your dreams
Call tjs Property People now on to arrange your accompanied viewing.
Entrance Hallway (4.22m x 2.18m (13'10" x 7'2"))
Enter into this spacious reception hallway via a double-glazed door with glazed side panels allowing plenty of light into this area with stairs ascending to first floor, central heating radiator, power and telephone points and door to
Under Stair Storage
With double-glazed window to side elevation and meters, considered potential for installation of ground floor cloaks/WC (stc)
From hallway doors also leading to
Kitchen (3.84m x 2.11m (12'7" x 6'11"))
This is the main area of this property which does require some upgrade, however with the patio and garden to the rear it is considered there may be the potential to extend ( subject to relevant consents which may be required) At present fitted with a basic range of wall and base units beneath round edge work surfaces with tiled splash backing between, single drainer sink unit with taps, plenty of space for free standing appliances, tiled flooring, and central heating radiator, a bright dual aspect room with double-glazed windows to rear and side elevation and also a double-glazed door to side.
From hallway doors to:
Lounge (3.96m x 3.63m (13' x 11'11"))
A lovely bright reception room with attractive double-glazed window to front elevation, chimney breast with tiled hearth and mantle, with gas fire, recess alcoves to either side, central heating radiator, TV and power points and double multi pane glazed doors opening through to
Dining Room (3.96m x 3.66m (13' x 12'))
A second spacious reception room with sliding patio doors to rear overlooking the lovely rear garden, chimney breast with recess alcoves to either side, slate effect hearth, central heating radiator and power points and door leading back to hallway.
First Floor Landing
With staircase ascending from hallway, double-glazed window to side elevation, and access to loft space and doors to
Bedroom One (3.94m (max) x 3.71m (12'11" (max) x 12'2"))
A bright and spacious double bedroom with attractive double-glazed window to front elevation, central heating radiator, power points and fitted wardrobe cupboard.
Bedroom Two (3.89m x 3.15m (12'9" x 10'4"))
A second double bedroom with double-glazed window to rear overlooking the lovely rear garden, fitted wardrobe cupboard with additional shelving to side recess, central heating radiator and power points.
Bedroom Three (2.49m x 2.26m (8'2" x 7'5"))
A single bedroom with double-glazed window to front elevation, central heating radiator and power points.
Shower Room (2.97m x 2.24m (9'9" x 7'4"))
A refitted shower room with large walk in shower cubicle and mains fed shower with glass screen, low level WC and pedestal wash hand basin, ladder style towel rail, double-glazed windows to front and side elevation
Outside
To the front of this attractive property a lovely garden area with lawn and flower borders stocked with mature plants and shrubbery, a gated entrance also leads to a generous driveway providing parking for two / three vehicles and leading to
Detached garage
With timber doors .
Rear Garden
Wow! Panelled fencing or hedgerow boundaries and provides a good degree of privacy. A lovely generous mature rear garden, with patio area to the rear of the property, garden mainly laid to lawn with pathway leading to rear where there had formerly been a vegetable patch, with garden shed to rear.
The garden itself is well stocked with a variety of mature trees and shrubbery, all enclosed by either close boarded fencing
Tenure & Viewings
Tenure
Freehold with vacant possession upon completion
Viewing
Strictly by appointment with tjs Property People who would be pleased top provide any further information which may be required.
Property Location
Similar Properties
Semi-detached house For Sale Nottingham Semi-detached house For Sale NG9 Nottingham new homes for sale NG9 new homes for sale Flats for sale Nottingham Flats To Rent Nottingham Flats for sale NG9 Flats to Rent NG9 Nottingham estate agents NG9 estate agents



.png)











