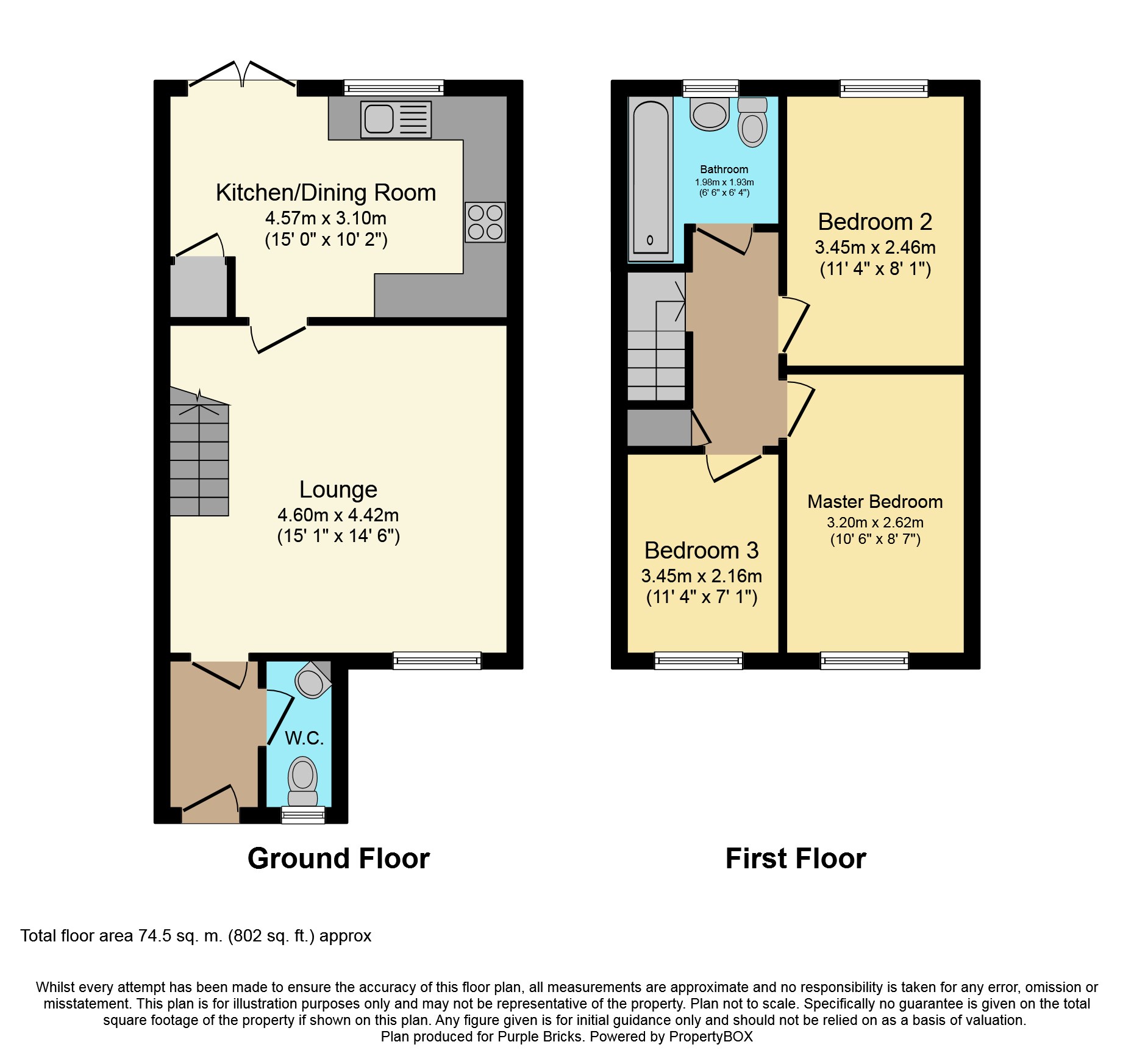3 Bedrooms Semi-detached house for sale in Jubilee Gardens, Blackpool FY3 | £ 160,000
Overview
| Price: | £ 160,000 |
|---|---|
| Contract type: | For Sale |
| Type: | Semi-detached house |
| County: | Lancashire |
| Town: | Blackpool |
| Postcode: | FY3 |
| Address: | Jubilee Gardens, Blackpool FY3 |
| Bathrooms: | 1 |
| Bedrooms: | 3 |
Property Description
"Open Day Saturday 9th March 12-1PM Come along!"
New to the Market!
We are delighted to bring to the market this immaculate Three double bedroomed semi detached with ample parking and lovely rear garden. The
property built 2015 and situated in the popular semi rural village location with easy accessibility to the motorway links, Poulton and Blackpool. Close to all amenities and catchment for good schools.
This deceptively spacious ready to move into home briefly comprises of entrance, downstairs W.C, lounge, large modern fitted kitchen with large dining area, the first floor are three double bedrooms and modern three piece bathroom suite. In addition, a super landscaped sunny rear garden and two allocated parking spaces.
Viewing Highly Recommended.
Property is leasehold residue 999yr lease.
Entrance
3'4" x 5'5"
Entering through a UPVC double glazed door into the entrance vestibule with carpet flooring.
W.C.
2'9" x 4'7"
To the front aspect UPVC double glazed window, low flush W.C, wall mounted corner sink, radiator, laminate flooring.
Lounge
15' x 14'6"
To the front aspect UPVC double glazed window, feature fireplace housing electric fire, carpet flooring, stairs to the first floor.
Kitchen/Dining Room
15' x 10'3"
To the rear aspect UPVC window and UPVC french doors to the rear garden. Modern fitted kitchen comprising of wall and base mounted units with complimentary work surfaces Intergrated gas hob, electric oven with extractor over, dishwasher, plumbed for washing machine and space for fridge freezer. Underlighting, cupboard housing combi boiler, ceiling spot lights, Karndean wood flooring.
Good size separate dining area, large storage cupboard.
Landing
Stairs to first floor lead to the landing area with carpet flooring .
Master Bedroom
10'6" x 8'7" ( outside wardrobe)
To the front aspect UPVC double glazed window, radiator, carpet flooring.
Bedroom Two
8'1" x 11'4"
To the rear aspect UPVC double glazed window, radiator, carpet flooring.
Bedroom Three
11'4" x 7'
To the front aspect UPVC double glazed window, radiator, carpet flooring.
Bathroom
6'4" x 6'6"
To the rear aspect UPVC double glazed window. Modern three piece bathroom suite comprising of panel bath with shower over and glass screen, low flush W.C, pedestal wash hand basin, radiator, ceiling spot lights, fully tiled walls and Karndean flooring.
Rear Garden
Lovely private enclosed sunny rear garden. Indian stone paved patio area, raised decked patio area with timber shed, lawn with established planted borders. Side gate access, outside light and water tap.
Outside
To the front elevation is large parking space ample for two cars. There is a small front garden area planted and graveled for ease of maintenance.
Property Location
Similar Properties
Semi-detached house For Sale Blackpool Semi-detached house For Sale FY3 Blackpool new homes for sale FY3 new homes for sale Flats for sale Blackpool Flats To Rent Blackpool Flats for sale FY3 Flats to Rent FY3 Blackpool estate agents FY3 estate agents



.png)











