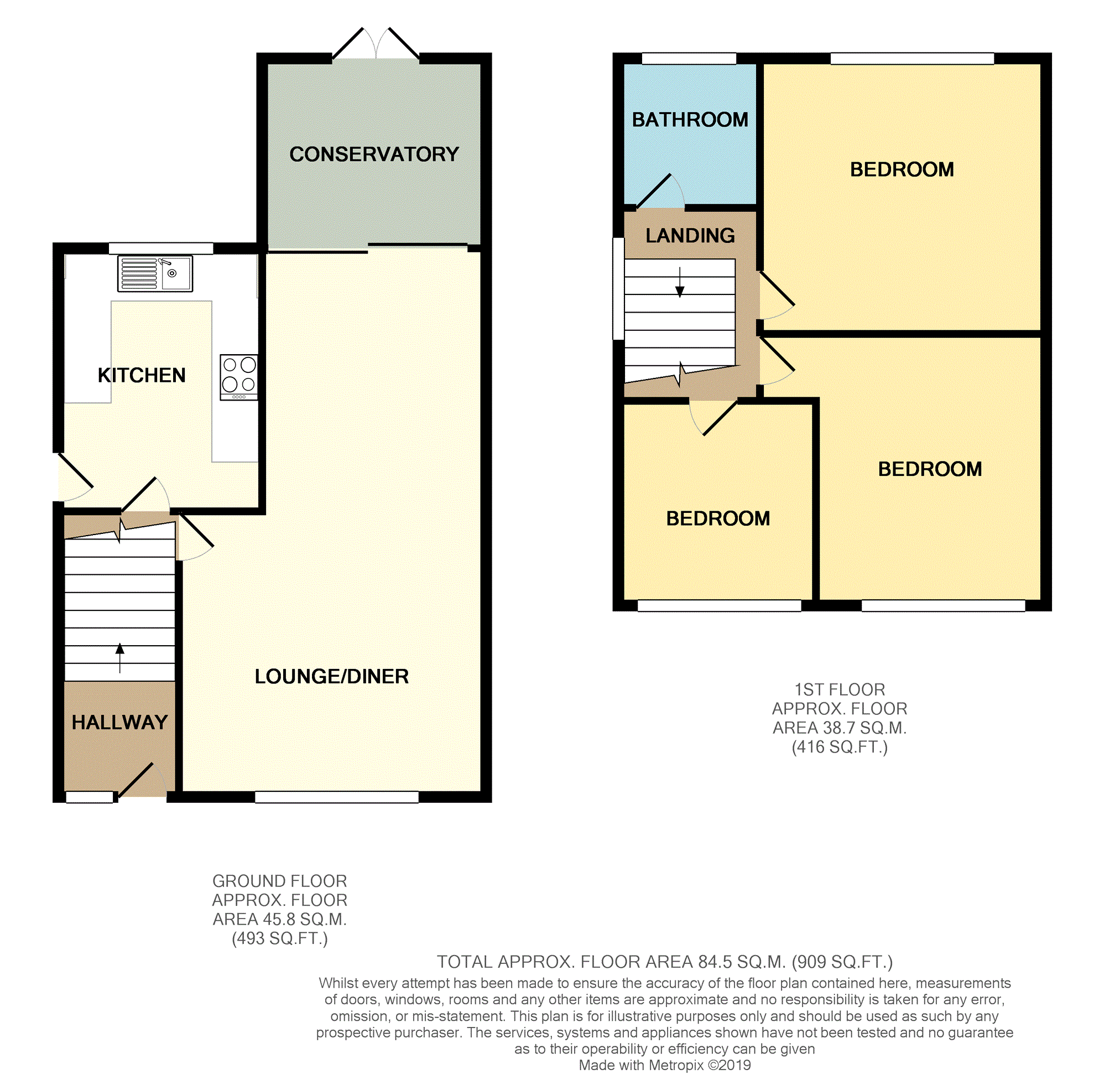3 Bedrooms Semi-detached house for sale in Jubits Lane, St. Helens WA9 | £ 140,000
Overview
| Price: | £ 140,000 |
|---|---|
| Contract type: | For Sale |
| Type: | Semi-detached house |
| County: | Merseyside |
| Town: | St. Helens |
| Postcode: | WA9 |
| Address: | Jubits Lane, St. Helens WA9 |
| Bathrooms: | 1 |
| Bedrooms: | 3 |
Property Description
*****No chain ***
***Viewing by appointment only***
This three bedroom semi detached home must be viewed to appreciate the space inside. Perfectly located for any young family and well maintained and improved by its current owner making this fantastic value for money.
On viewing you will find a hallway, lounge, conservatory and fitted kitchen to the ground floor. To the first floor there are three bedrooms and a four piece bathroom. Externally there are low maintenance gardens to the front and rear and garage to the rear for off road parking .
Entrance Hallway
Hallway Good size reception hall with radiator, stairs leading to first floor landing.
Lounge 13' 5" x 12' 5" (4.1m x 3.8m) Part glazed and Double glazed window to the front elevation, radiator, opening into the dining room.
Dining room 13' 9" x 9' 2" (4.2m x 2.8m) Part glazed radiator, french doors open into the conservatory.
Kitchen 13' 9" x 7' 10" (4.2m x 2.4m)fitted with a range of base and wall units finished in White attractive contrasting worktops, inset stainless steel sink, built-in oven and hob, space for white goods, plumbed for a washing machine, side double glazed door.
Landing Stairs lead to the first floor landing with opaque double glazed window to side elevation, access to loft and storage cupboard.
Bedroom one 13' 9" x 11' 1" (4.2m x 3.4m) Double glazed window to front elevation, radiator.
Bedroom two 13' 5" x 11' 1" (4.1m x 3.4m) Double glazed window to rear elevation, radiator.
Bedroom three 9' 2" x 7' 6" (2.8m x 2.3m) Double glazed window to front elevation, radiator.
Bathroom Tiled shower cubicle, panelled bath hand was basin and low level wc.
Front Brick front garden wall with gated access and flagged pathway and lawn.
Rear a paved patio area with rear access to the garage and parking area .
Property Location
Similar Properties
Semi-detached house For Sale St. Helens Semi-detached house For Sale WA9 St. Helens new homes for sale WA9 new homes for sale Flats for sale St. Helens Flats To Rent St. Helens Flats for sale WA9 Flats to Rent WA9 St. Helens estate agents WA9 estate agents



.png)











