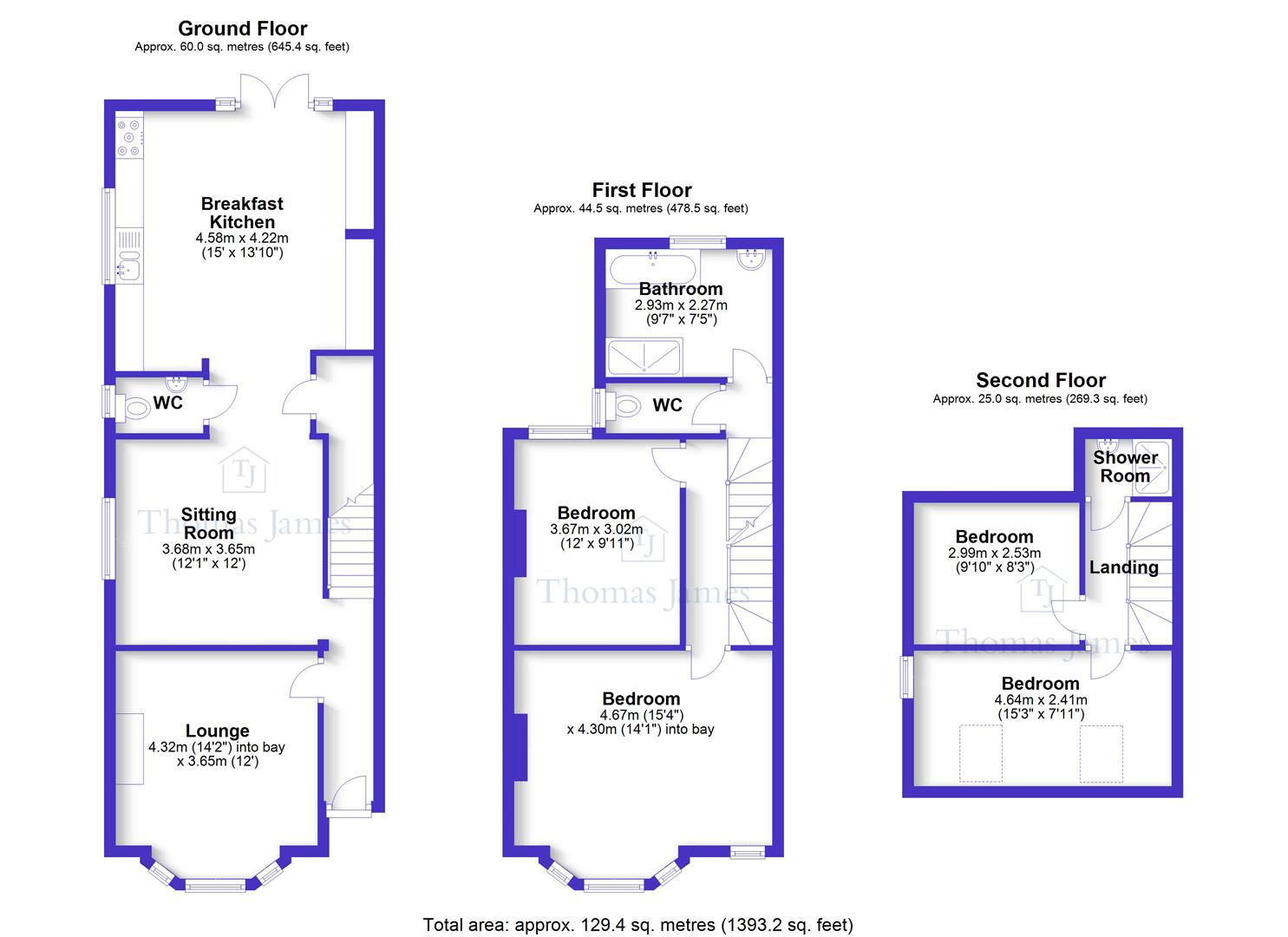4 Bedrooms Semi-detached house for sale in Julian Road, West Bridgford, Nottingham NG2 | £ 430,000
Overview
| Price: | £ 430,000 |
|---|---|
| Contract type: | For Sale |
| Type: | Semi-detached house |
| County: | Nottingham |
| Town: | Nottingham |
| Postcode: | NG2 |
| Address: | Julian Road, West Bridgford, Nottingham NG2 |
| Bathrooms: | 2 |
| Bedrooms: | 4 |
Property Description
*** open day 26th January 11AM - 1PM by appointment ******
Brook Villas, a semi detached Victorian home provides spacious accommodation arranged over three floors including a lounge, sitting room, kitchen, and w/c to the ground floor, two bedrooms and the family bathroom to the first floor, with a further two bedrooms and a shower room to the second floor. A cellar provides an ideal storage space.
The property benefits from gas central heating with a combination boiler, and UPVC double glazing throughout, also boasting original period features including coving and archways. Extensive, attractive gardens to the rear include patio seating areas, lawns, established shrubs and a summerhouse. There is also a walled garden to the front.
Situated in the ever popular Lady Bay area of Nottingham, the property is within easy reach of the City Centre, local facilities and schools, and is close to the National Water Sports Centre at Holme Pierrepont.
Viewing is highly recommended.
Directions
Julian Road can be located off Rutland Road and Radcliffe Road, Lady Bay.
The well presented accommodation is arranged over three floors:-
Ground Floor Accommodation
Entrance Door
Giving access into the:-
Entrance Hallway
Minton floor tiling, coving to ceiling, radiator, stairs rising to the first floor, doors giving access into the sitting room, w/c, kitchen and:-
Lounge
UPVC double glazed bay window to the front elevation, open fire with a tiled hearth and timber surround, shelving, coving to ceiling, centre ceiling light point, picture rail, painted floor boards, radiator.
Sitting Room
UPVC double glazed window to the side elevation, painted floor boards, centre ceiling light point, radiator, doors giving access to the w/c and into:-
Cellar
Steps down into two storage areas, with power, lighting and two radiators.
Ground Floor W/C
Fitted with a two piece suite comprising a low level flush w/c, and wash hand basin incorporated into vanity unit.
UPVC double glazed window to the side elevation, wood panelling, laminate flooring, wall mounted baxi combination boiler.
Kitchen
Fitted with a range of wall, drawer and base units, inset stainless steel sink unit with mixer tap, space and plumbing for a dishwasher, built-in bosch double oven, built-in bosch five ring Induction hob with an extractor fan over, built-in dishwasher and washing machine.
Spotlighting, centre ceiling light point, plinth heaters, wooden double glazed French doors opening into the rear garden.
First Floor Accommodation
First Floor Landing
Centre ceiling light point, doors giving access into the two bedrooms, a family bathroom and separate w/c, stairs rising to the second floor.
Family Bathroom
Fitted with a three piece suite comprising a walk-in shower enclosure with a mains fed rainfall shower head, a panelled bath with mixer tap, and a wash hand basin incorporated into vanity unit.
UPVC double glazed window to the rear elevation, tiled flooring, feature heated towel rail, partial tiling to walls, spotlighting, door into:-
Separate W/C
Fitted with a low flush w/c. UPVC double glazed window to the side elevation, tiling to floor, centre ceiling light point.
Bedroom Two
UPVC double glazed window to the rear elevation, original fireplace, centre ceiling light point, radiator.
Bedroom One
UPVC double glazed bay window and a further window to the front elevation, shelving, centre ceiling light point, radiator.
Second Floor Accommodation
Half Landing
Window, loft access hatch, three steps up to two further bedrooms and door into:-
Shower Room
Fitted with a two piece suite comprising a shower enclosure with an electric shower, and a wash hand basin with mixer tap incorporated into a vanity unit.
Spotlighting, laminate flooring, radiator.
Bedroom Three
Velux window, original fireplace, storage into the eaves, radiator.
Bedroom Four
UPVC double glazed window to the side elevation, two Velux windows, original fireplace.
Outside
At the front of the property the garden has a walled boundary with wrought iron gated access. There are mature shrub borders, gravelled areas and a pathway to the entrance door.
The fully enclosed rear garden includes a large patio area, with steps down to the lawn area. There are mature trees and shrub borders.
The garden has an external tap, power sockets and lighting, plus a further patio area, shed and a summerhouse (with French doors, power, lighting, broadband connection and heating).
Sales Particulars
These sales particulars have been prepared by Thomas James Estate Agents on the instruction of the vendor.
Disclaimer Notes
Services, equipment and fittings mentioned in these particulars have not been tested, and as such, no warranties can be given. Prospective purchasers are advised to make their own enquiries regarding such matters. These sales particulars are produced in good faith and are not intended to form part of a contract. Whilst Thomas James Estate Agents have taken care in obtaining internal measurements, they should only be regarded as approximate.
Money Laundering
Under the Protecting Against Money Laundering and the Proceeds of Crime Act 2002, Thomas James require any successful purchasers proceeding with a purchase to provide two forms of identification i.E. Passport or photocard driving license and a recent utility bill. This evidence will be required prior to Thomas James instructing solicitors in the purchase or the sale of a property.
Property Location
Similar Properties
Semi-detached house For Sale Nottingham Semi-detached house For Sale NG2 Nottingham new homes for sale NG2 new homes for sale Flats for sale Nottingham Flats To Rent Nottingham Flats for sale NG2 Flats to Rent NG2 Nottingham estate agents NG2 estate agents



.png)











