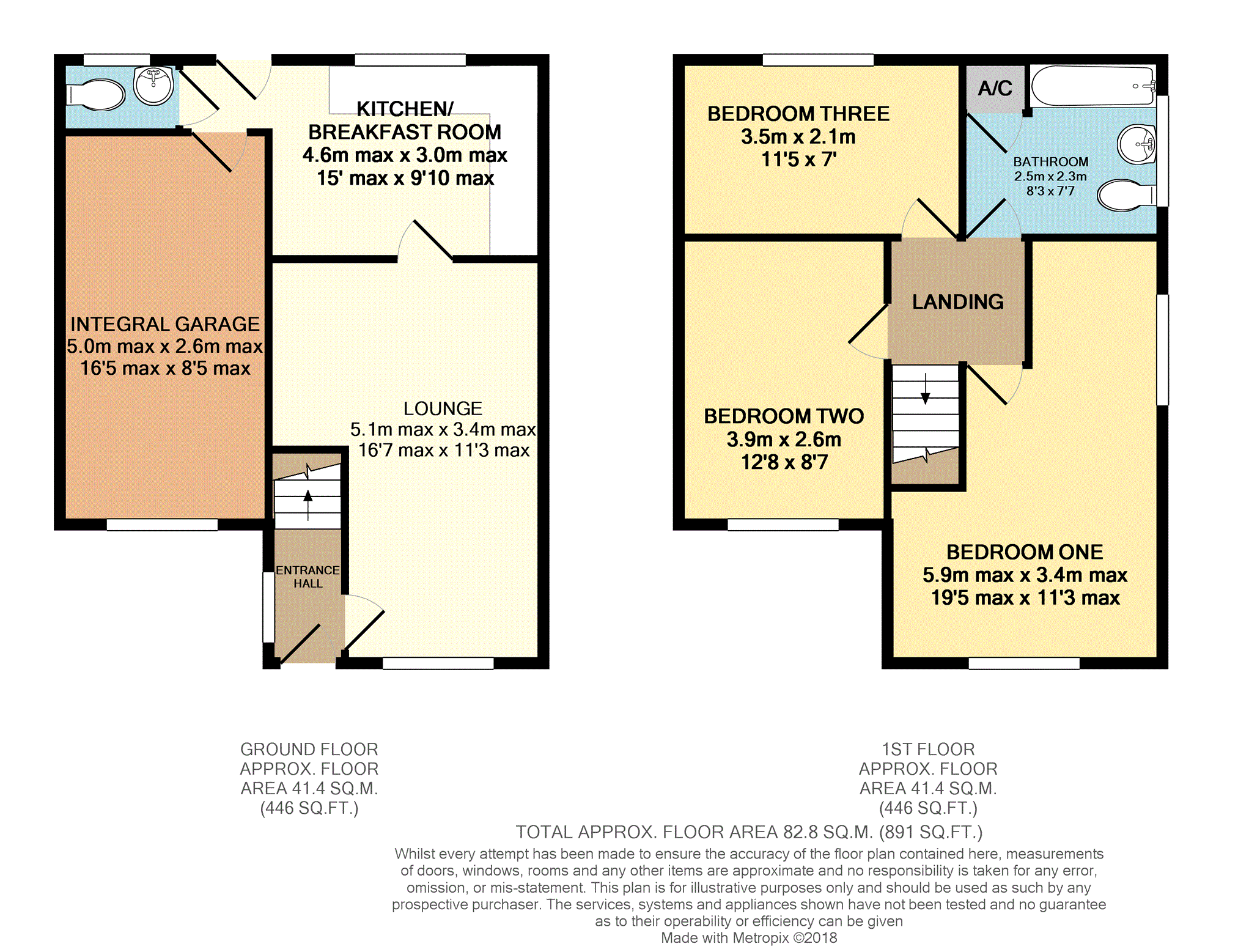3 Bedrooms Semi-detached house for sale in Juniper Way, Gainsborough DN21 | £ 125,000
Overview
| Price: | £ 125,000 |
|---|---|
| Contract type: | For Sale |
| Type: | Semi-detached house |
| County: | Lincolnshire |
| Town: | Gainsborough |
| Postcode: | DN21 |
| Address: | Juniper Way, Gainsborough DN21 |
| Bathrooms: | 1 |
| Bedrooms: | 3 |
Property Description
***** guide price of £125,000 - £130,000 ********
Purplebricks are delighted to bring to the market this well deceptively spacious 3 bedroom semi detached property located in the historic market town of Gainsborough. This wonderful opportunity would be an ideal purchase for any first time buyers, couples, families or investors as the property could also be sold with a sitting tenant. The property is located close to many of the local amenities Gainsborough has to offer such as supermarkets, shops, restaurants and bars. The property is also in the catchment area for the web renowned Queen Elizabeth grammar school currently rated at outstanding by ofsted.
The accommodation briefly consists of entrance hall, living room, dining room, kitchen/diner, W.C and integral garage to the ground floor. The first floor consists of 3 bedrooms and a family bathroom. The property also includes off road parking and a private rear garden.
Do not miss this wonderful opportunity and book your viewing now at
Living Room
19ft5" x 11ft3"
The Living Room is a front aspect room with double glazed widows and central heating within. The room also benefits from having multiple electric sockets and Tv point. The room is accessed via the entrance hall and follows through into the kitchen/ diner.
Kitchen/Diner
14ft11" x 9ft10"
The Kitchen/Diner is a rear aspect room with double glazed widows and central heating within. The room comes fitted with a range of base and wall units offering plenty o kitchen storage. The kitchen also includes gas hob, electric oven, sink and drainer, space for fridge and plumbing for washing machine. The room is accessed via the living room and follows offers access to the integral garage, W.C and rear garden.
W.C.
The W.C. Is a rear aspect room with double glazed window and central heating within. The room offers a 2 piece bathroom suit including W.C and basin.
Garage
The Integral Garage is accessed via an up and over door and also benefits from having access off of the kitchen/diner.
Bedroom One
19ft5" x 11ft3" max measurement
Bedroom One is a dual aspect room with double glazing and central heating within. The room also benefits form having multiple electric sockets and Tv point within. The room is accessed via the landing.
Bedroom Two
8ft7" x 12ft8"
Bedroom Two is a front aspect room with double glazing and central heating within. The room also benefits from having multiple electric sockets and Tv point within. The room is accessed via the landing.
Bedroom Three
7ft" x 11ft5"
Bedroom Three is a rear aspect room with double glazing and central heating within. The room also benefits from having multiple electric sockets within and is accessed via the landing.
Bathroom
7ft7" x 8ft3"
The Bathroom is a side aspect room with double glazing and central heating within. The bathroom comes fitted with a 3 piece bathroom suit including bath (with shower over) basin and W.C. The room is accessed via the lading.
Property Location
Similar Properties
Semi-detached house For Sale Gainsborough Semi-detached house For Sale DN21 Gainsborough new homes for sale DN21 new homes for sale Flats for sale Gainsborough Flats To Rent Gainsborough Flats for sale DN21 Flats to Rent DN21 Gainsborough estate agents DN21 estate agents



.png)











