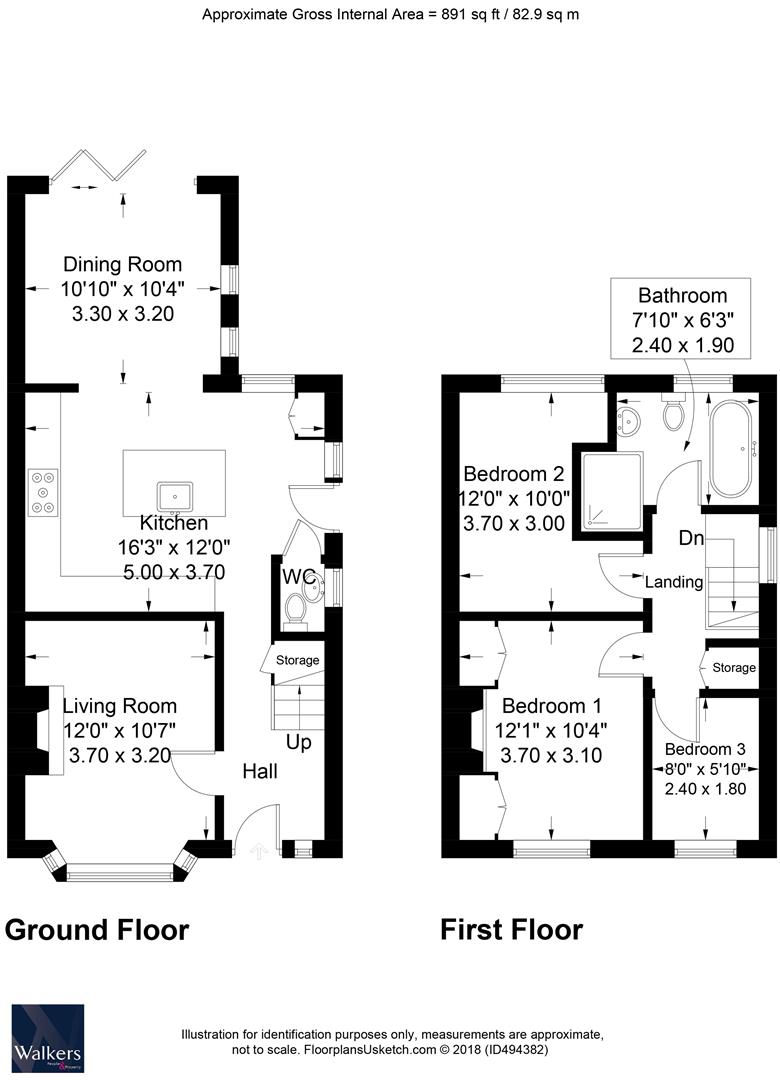3 Bedrooms Semi-detached house for sale in Kavanaghs Road, Brentwood CM14 | £ 585,000
Overview
| Price: | £ 585,000 |
|---|---|
| Contract type: | For Sale |
| Type: | Semi-detached house |
| County: | Essex |
| Town: | Brentwood |
| Postcode: | CM14 |
| Address: | Kavanaghs Road, Brentwood CM14 |
| Bathrooms: | 1 |
| Bedrooms: | 3 |
Property Description
1934 - A stunning and completely refurbished character period home. Having been fully renovated, whilst retaining many period features yet encompassing a contemporary elegant feel. Period Homes Essex is pleased to present to the market, this immaculate and spacious three bedroom family home in a sought after location, on the ever popular west side of Brentwood and within walking distance of the Town Centre and amenities. Approached via a shingled driveway providing off street parking for two vehicles and gated access to the rear gardens, from here you can immediately appreciate the quality of the home's pleasing façade, which has evidently been restored and enhanced.
On entering there is an extremely bright and welcoming entrance hallway with the retained dado and picture rails, having been decorated in muted contemporary tones complements the grey stone flooring. The sitting room, overlooking the front elevation, has both a feature square bay and stone fireplace with bespoke built fitted cupboard to one side.
The rear of the home has been extended and now offers an excellent open plan kitchen/living/dining room with a tiled floor and underfloor heating, designed for ease of family living and entertaining. Having an extensive range of bespoke designed and built wall and base units with a central island. Fitted appliances and a feature recess designed to accommodate a large Rangemaster style oven. Open from there through to the dining/family room, having bi-folding doors opening on to the raised deck and gardens. To complete the ground floor there is a conveniently sited downstairs cloakroom. To the first floor there are three good sized bedrooms again all immaculately presented. The master overlooks the front elevation and has fitted wardrobes and a restored period fireplace.
The high quality, four piece family bathroom has been wonderfully fitted, again with underfloor heating, fully tiled with a separate walk in shower and slipper bath, feature wash hand basin and wc.
To the exterior the gardens commence with a large raised deck area, with fitted seats ideal for outdoor dining and entertaining. Steps descend to the gardens which is mainly laid to lawn with landscaped borders and to the rear, the home has the added appeal of vehicular access to the rear of the property, where there is a detached garage and gated access into the gardens. It is without question that, we recommend an early viewing to appreciate both the size and quality of accommodation on offer.
Entrance Hall
Living Room (3.66m x 3.23m (12'0 x 10'7))
Kitchen (4.95m x 3.66m (16'3 x 12'0))
Dining Room (3.30m x 3.15m (10'10 x 10'4))
Cloakroom/Wc
First Floor Landing
Bedroom One (3.68m x 3.15m (12'1" x 10'4))
Bedroom Two (3.66m x 3.05m (12'0 x 10'0))
Bedroom Three (2.44m x 1.78m (8'0 x 5'10))
Bathroom (2.39m x 1.91m (7'10" x 6'3))
Rear Garden
Property Location
Similar Properties
Semi-detached house For Sale Brentwood Semi-detached house For Sale CM14 Brentwood new homes for sale CM14 new homes for sale Flats for sale Brentwood Flats To Rent Brentwood Flats for sale CM14 Flats to Rent CM14 Brentwood estate agents CM14 estate agents



.png)











