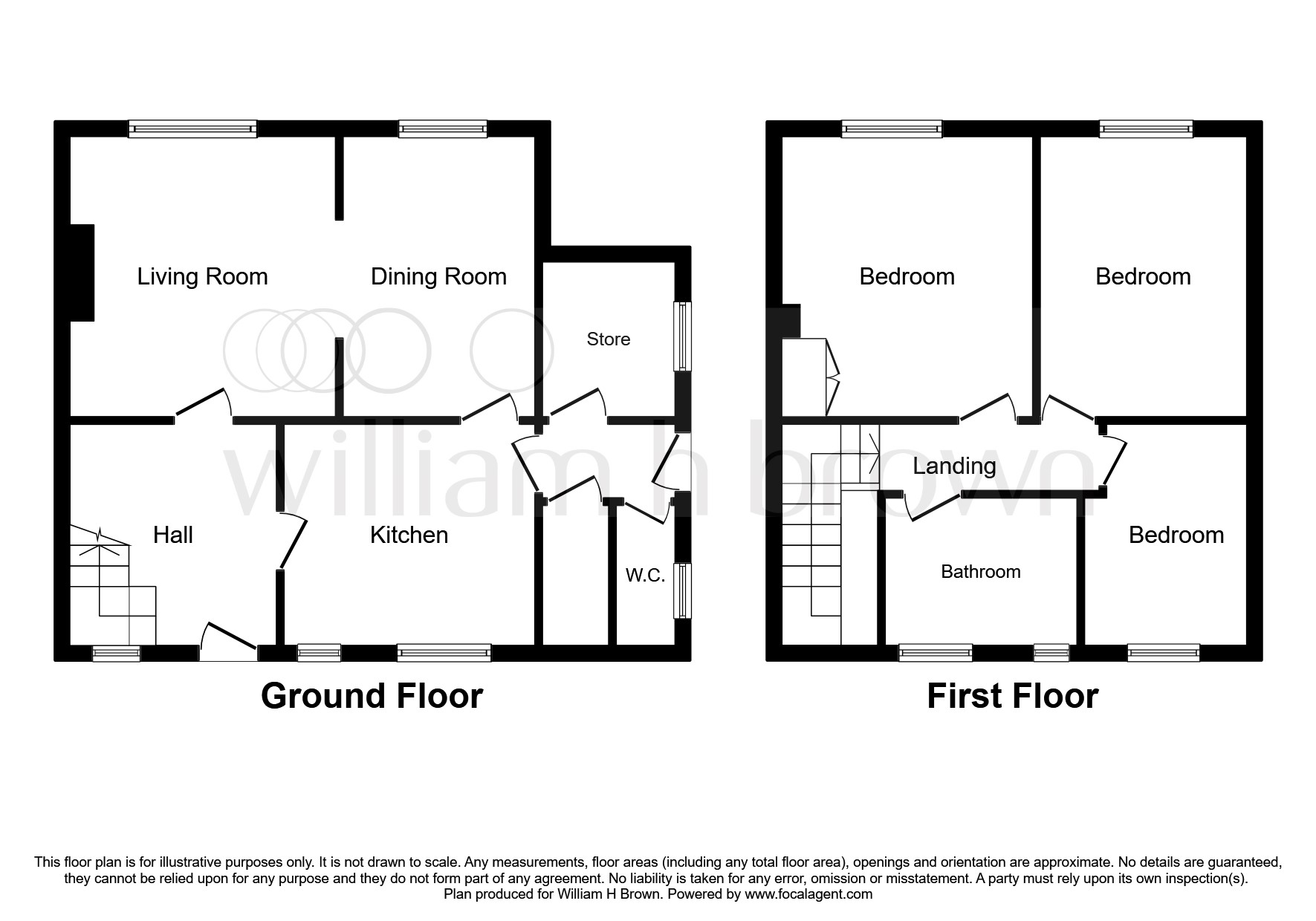3 Bedrooms Semi-detached house for sale in Keats Avenue, Grantham NG31 | £ 160,000
Overview
| Price: | £ 160,000 |
|---|---|
| Contract type: | For Sale |
| Type: | Semi-detached house |
| County: | Lincolnshire |
| Town: | Grantham |
| Postcode: | NG31 |
| Address: | Keats Avenue, Grantham NG31 |
| Bathrooms: | 1 |
| Bedrooms: | 3 |
Property Description
Summary
*guide price £160,000 - £165,000* Three bedroom semi-detached family home, which has been beautifully modernised to a high standard. Offering lounge, kitchen, dining room, utility area and wc to the ground floor, three bedrooms and family bathroom to the first floor.
Description
William H Brown are pleased to offer this three bedroom semi-detached family house, which has been modernised internally to a high standard. Set within good sized gardens and off road parking to the front of the property with a gated frontage. Boasting recently fitted kitchen and bathroom, double glazing and gas central heating. This property must be viewed to appreciate how well the condition has been maintained internally.
The property is situated within walking distance of local convenience stores and is only a short drive to the centre of Grantham. This historic market town provides a wide range of amenities, including shopping and leisure facilities and also benefiting local primary and secondary schools. Grantham offers a train station which gives access to London with approx. 65 minutes.
Entrance
Entering the property through a part glazed front door into the spacious entrance hall. With staggered staircase to the first floor, window to the front aspect, half height wooden panelling and radiator. Also having a spacious under stairs study area.
Lounge 12' 4" x 11' 10" max ( 3.76m x 3.61m max )
Offering a feature decorative fireplace with inset living gas flame and marble hearth. Laminate flooring, window to the rear aspect, radiator with decorative cover, TV aerial point and open plan access into the dining room.
Dining Room 12' 4" x 8' 6" ( 3.76m x 2.59m )
With window to the rear aspect, radiator and decorative cover, laminate flooring and door leading through to the kitchen.
Kitchen 11' 1" x 9' 7" ( 3.38m x 2.92m )
Newly fitted modern style kitchen boasting a range of grey units at both floor and eye level, with solid beech work surfaces over. One and a half sink unit with drainer and mixer tap. Built in electric oven, gas hob and extractor hood above. Part tiling to walls and decorative patterned ceramic tiled flooring. Integral fridge, plumbing for automatic washing machine and tumble dryer. Access to rear lobby.
Rear Lobby
With access to a utility room which houses a wall mounted boiler, space for appliances and consumer unit. Door leading to a storage cupboard and door leading to the downstairs wc. UPVC door leading to the rear garden.
First Floor Landing
Decorative wood panelling to half height and hatch access to loft. The vendor advises the loft has been 3/4 boarded.
Bedroom One 12' 5" max x 10' 6" max ( 3.78m max x 3.20m max )
This double bedroom offers fitted wardrobes to one wall, laminate flooring, double glazed window to the rear aspect with radiator and coving to ceiling.
Bedroom Two 12' 5" x 9' 8" ( 3.78m x 2.95m )
This double bedroom boasts a window to the rear aspect, radiator and laminate flooring.
Bedroom Three 9' 8" max x 7' 3" max ( 2.95m max x 2.21m max )
With a window to the front aspect, radiator and laminate flooring.
Family Bathroom 8' 6" x 6' 5" max ( 2.59m x 1.96m max )
This recently modernised bathroom comprises of wc, pedestal wash hand basin and free standing bath unit. Decorative half height wood panelling, spotlights to ceiling and radiator. Two double glazed frosted windows to the front aspect.
External Description
Approaching the front of the property, there are double gates leading into the front garden which provides off road parking for approx. 2 vehicles. The garden is mainly enclosed by fencing and hedging with gated side access to the rear garden.
This family sized rear garden is mainly laid to lawn with decorative flower boarders, majority new fencing to the boundaries. Feature seating area, outside water tap and security lighting.
1. Money laundering regulations: Intending purchasers will be asked to produce identification documentation at a later stage and we would ask for your co-operation in order that there will be no delay in agreeing the sale.
2. General: While we endeavour to make our sales particulars fair, accurate and reliable, they are only a general guide to the property and, accordingly, if there is any point which is of particular importance to you, please contact the office and we will be pleased to check the position for you, especially if you are contemplating travelling some distance to view the property.
3. Measurements: These approximate room sizes are only intended as general guidance. You must verify the dimensions carefully before ordering carpets or any built-in furniture.
4. Services: Please note we have not tested the services or any of the equipment or appliances in this property, accordingly we strongly advise prospective buyers to commission their own survey or service reports before finalising their offer to purchase.
5. These particulars are issued in good faith but do not constitute representations of fact or form part of any offer or contract. The matters referred to in these particulars should be independently verified by prospective buyers or tenants. Neither sequence (UK) limited nor any of its employees or agents has any authority to make or give any representation or warranty whatever in relation to this property.
Property Location
Similar Properties
Semi-detached house For Sale Grantham Semi-detached house For Sale NG31 Grantham new homes for sale NG31 new homes for sale Flats for sale Grantham Flats To Rent Grantham Flats for sale NG31 Flats to Rent NG31 Grantham estate agents NG31 estate agents



.png)











