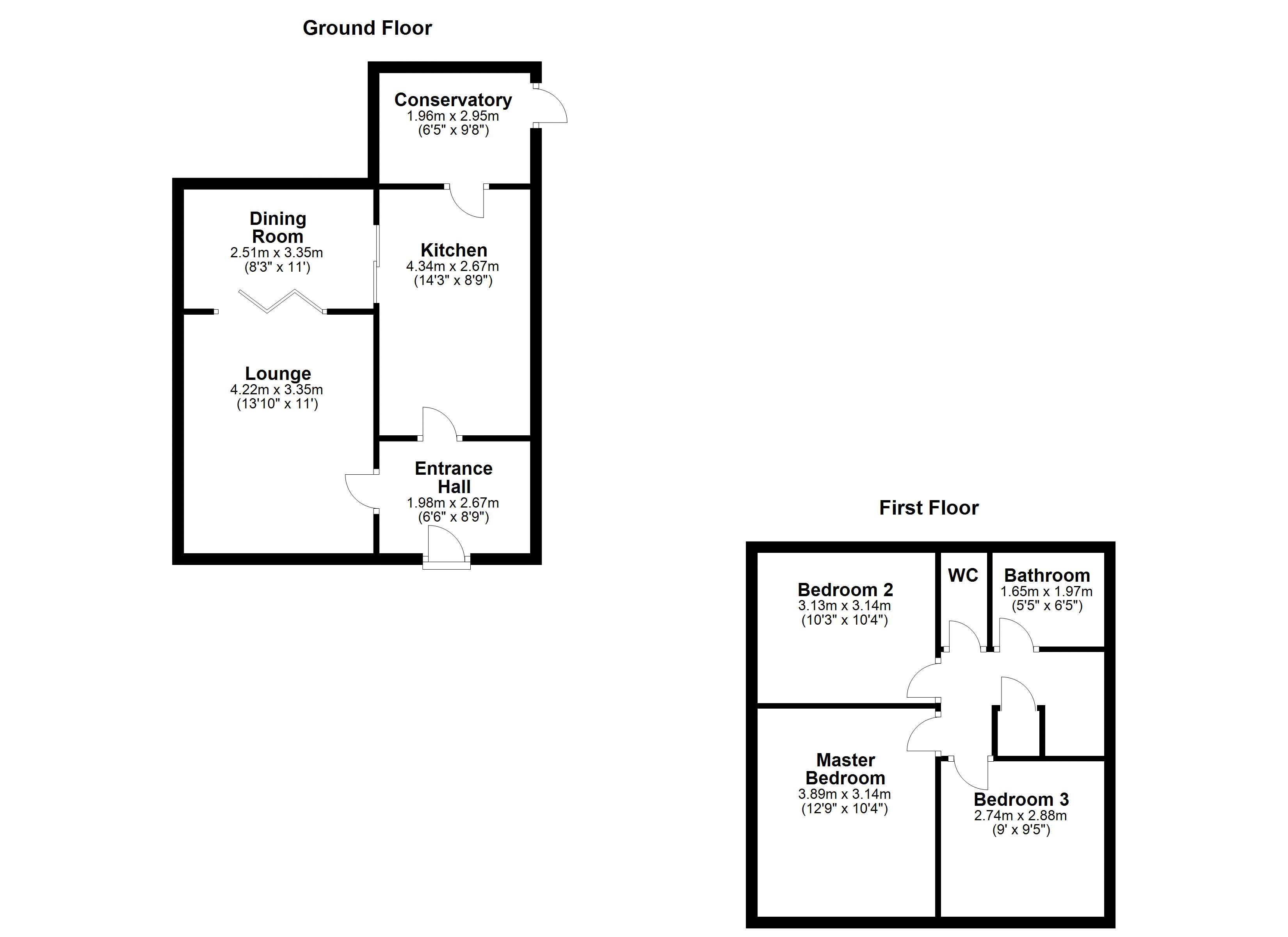3 Bedrooms Semi-detached house for sale in Keats Close, Baxenden, Accrington BB5 | £ 169,950
Overview
| Price: | £ 169,950 |
|---|---|
| Contract type: | For Sale |
| Type: | Semi-detached house |
| County: | Lancashire |
| Town: | Accrington |
| Postcode: | BB5 |
| Address: | Keats Close, Baxenden, Accrington BB5 |
| Bathrooms: | 1 |
| Bedrooms: | 3 |
Property Description
Bright and stylish contemporary three bedroomed semi I beautifully presented throughout I terrific far reaching views I driveway and single garage I landscaped gardens front and rear I sought after residential location I
Located on this sought after residential development in central Baxenden and enjoying far reaching views across the surrounding countryside, this immaculate family home has been recently refurbished throughout.
Boasting landscaped gardens to the front and rear and with a driveway and single garage this property is a superb buy for families.
To the ground floor is an entrance hall, an open plan living room with tri fold doors and a kitchen leading to a conservatory. Upstairs are two double bedrooms and a larger than average single room with built in wardrobes and a bathroom with separate WC.
Outside the property has a pretty, mature front garden with a driveway leading to the garage and gated side access. To the rear is a landscaped terraced garden with patio seating areas, raised beds and a lawn.
With family houses in Hugh demand in the increasingly popular area, early viewings are highly recommended.
Entrance (0' 0'' x 0' 0'' (0.00m x 0.00m))
Composite entrance door leading into the entrance hallway.
Entrance Hallway (6' 6'' x 8' 9'' (1.98m x 2.66m))
Oak entrance doors into the lounge and kitchen, central heated radiator and staircase to first floor accommodation.
Lounge (13' 10'' x 11' 0'' (4.21m x 3.35m))
Tri folding doors leading into the dining room, wood effect flooring, large uPVC double glazed window to front elevation, central heated radiator, feature contemporary stainless steel fireplace within a granite surround, TV point and electric points.
Dining Room (8' 3'' x 11' 0'' (2.51m x 3.35m))
UPVC double glazed window to rear elevation, wood effect flooring, central heated radiator and electric points.
Kitchen (14' 3'' x 8' 9'' (4.34m x 2.66m))
Beech effect wall and base units with stone effect laminate work surfaces, tiled splash backs, 1.5 sink and drainer, plumbing for washing machine, stainless steel oven and ceramic hob, space for fridge freezer, under stairs storage housing the boiler, uPVC double glazed windows to side and rear elevation, uPVC door leading to the conservatory.
Conservatory (6' 5'' x 9' 8'' (1.95m x 2.94m))
UPVC double glazed windows, tiled flooring, central heated radiator and uPVC double glazed door leading to the garden.
First Floor Landing
Carpeted staircase provides access to the first floor landing, the landing has carpet flooring, uPVC double glazed window to side elevation, large storage cupboard housing the water tank and loft access.
Master Bedroom (12' 9'' x 10' 4'' (3.88m x 3.15m))
Carpet flooring, double glazed window to front elevation into open views, central heated radiator and electric points.
Bedroom 2 (10' 3'' x 10' 4'' (3.12m x 3.15m))
Wood effect flooring, uPVC double glazed window to the rear into open views, central heated radiator and electric points.
Bedroom 3 (9' 0'' x 9' 5'' (2.74m x 2.87m))
Fitted furniture including a desk area, uPVC double glazed window to front elevation into open views, central heated radiator.
Bathroom (5' 5'' x 6' 5'' (1.65m x 1.95m))
Wood effect flooring, tiled elevations, panel bath with electric shower mounted over, pedestal sink basin, chrome heated towel rail, uPVC double glazed window to rear elevation and extractor fan.
First Floor WC
Wood effect flooring, low level WC and frosted uPVC double glazed window to rear elevation.
Externally
To the rear is a landscaped garden featuring decking and paved areas, stone stepping and fully enclosed. To the front is a landscaped garden with stone steps, raised flower beds and a stone decorative driveway leading to a detached single garage.
Property Location
Similar Properties
Semi-detached house For Sale Accrington Semi-detached house For Sale BB5 Accrington new homes for sale BB5 new homes for sale Flats for sale Accrington Flats To Rent Accrington Flats for sale BB5 Flats to Rent BB5 Accrington estate agents BB5 estate agents



.png)











