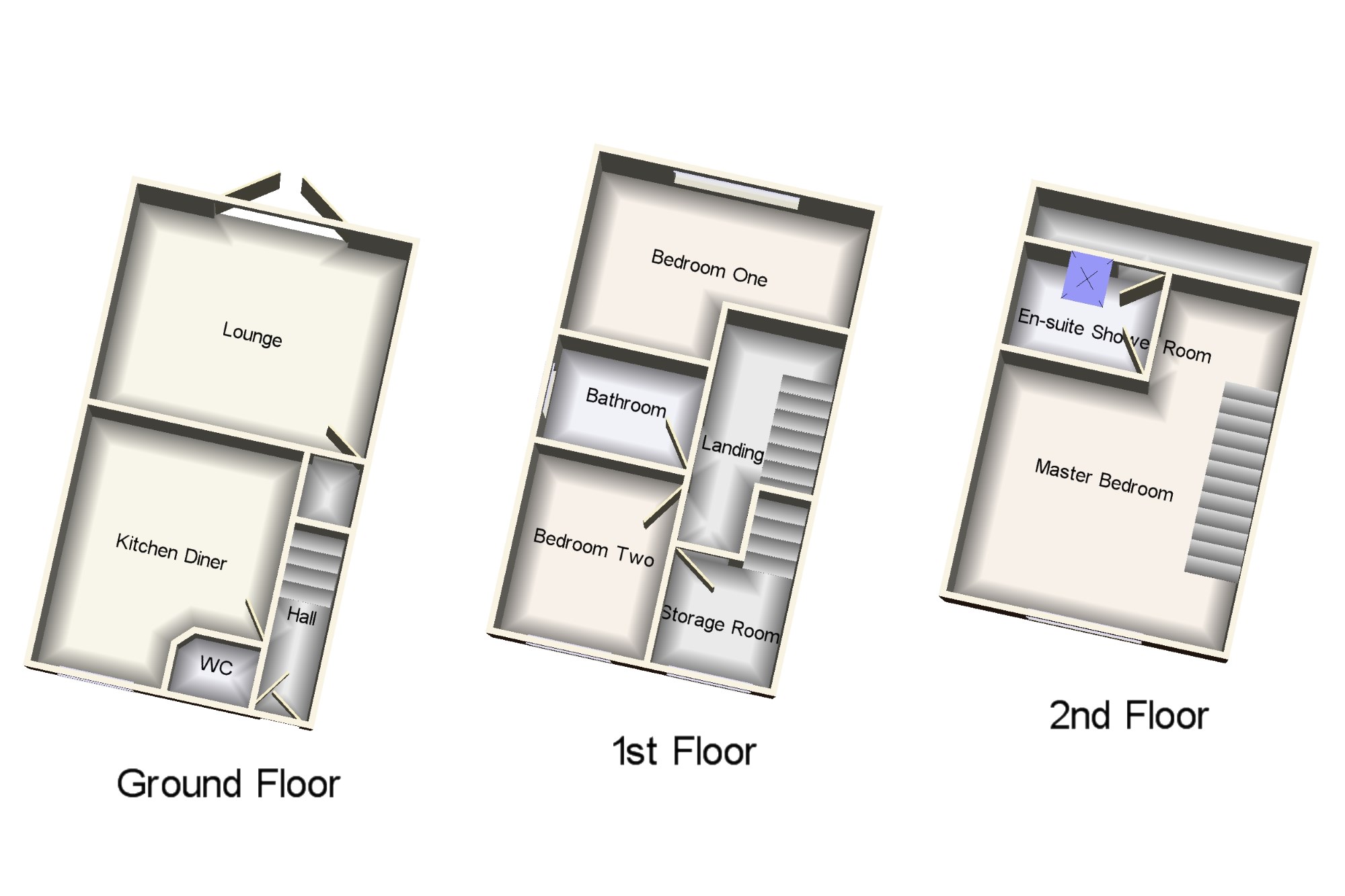3 Bedrooms Semi-detached house for sale in Keble Road, Bootle, Liverpool, Merseyside L20 | £ 125,000
Overview
| Price: | £ 125,000 |
|---|---|
| Contract type: | For Sale |
| Type: | Semi-detached house |
| County: | Merseyside |
| Town: | Bootle |
| Postcode: | L20 |
| Address: | Keble Road, Bootle, Liverpool, Merseyside L20 |
| Bathrooms: | 1 |
| Bedrooms: | 3 |
Property Description
Open house weekend Saturday 27th & Sunday 28th April 2019! If you are interested in A viewing please call us on or to obtain more information!
As agents Entwistle Green are pleased to offer to the open market this three bedrooms semi detached town house. The property briefly comprises to the ground floor, entrance hall, w'c, lounge and kitchen diner. To the first floor there are two bedrooms and family bathroom and to the second floor there is the master bedroom with en-suite shower room. To the outside there are front and rear gardens with driveway for parking. The property further benefits from double glazed windows, gas central heating and is located within a sort distance to Hugh Baird College and local amenities.
Semi Detached Town House.
Three Bedrooms.
Double Glazed Windows & Gas Central Heating.
Gardens & Driveway.
Ideal Family Home Viewings Highly Recommended.
Hall x . UPVC front double glazed door, radiator, laminate flooring, painted plaster ceiling with ceiling light and stairs leading to first floor.
WC x . Radiator, vinyl flooring, painted plaster ceiling with ceiling light, Low level WC and pedestal sink.
Lounge 14'7" x 11'5" (4.45m x 3.48m). UPVC French double glazed doors leading to rear garden, radiator, carpeted flooring, under stair storage cupboard, television point and painted plaster ceiling with ceiling light.
Kitchen Diner 11'5" x 13'6" (3.48m x 4.11m). Double glazed uPVC window to front aspect, radiator, vinyl flooring, painted plaster ceiling with ceiling light, roll top work surface, wall and base units, stainless steel sink with mixer tap, electric oven and hob with overhead extractor and space for washing machine and fridge/freezer.
Landing x . Radiator, carpeted flooring, painted plaster ceiling with ceiling light and stairs leading from ground floor.
Bedroom One 14'7" x 9'5" (4.45m x 2.87m). Double glazed uPVC window to rear aspect, radiator, carpeted flooring and painted plaster ceiling with ceiling light.
Bedroom Two 8' x 10' (2.44m x 3.05m). Double glazed uPVC window to front aspect, radiator, carpeted flooring and painted plaster ceiling with ceiling light.
Bathroom 7'9" x 5'5" (2.36m x 1.65m). Double glazed uPVC window with frosted glass to side aspect, radiator, vinyl flooring, part tiled walls, painted plaster ceiling with ceiling light, low level WC, roll top bath with electric shower over and pedestal sink.
Storage Room 6'4" x 6' (1.93m x 1.83m). Double glazed uPVC window to front aspect, radiator and stairs leading to second floor.
Master Bedroom 14'7" x 18'6" (4.45m x 5.64m). Double glazed uPVC window to front aspect, radiator, carpeted flooring and painted plaster ceiling with ceiling light.
En-suite Shower Room 7'6" x 5'5" (2.29m x 1.65m). Double glazed wood velux window, radiator, vinyl flooring, tiled splash back, painted plaster ceiling with ceiling light, low level WC, single shower cubicle with electric shower, pedestal sink and storage to eves.
Front Garden x . Lawned area, driveway for parking and open opening to street.
Rear Garden x . Lawned area leading to patio, garden shed and gated access leading to front.
Property Location
Similar Properties
Semi-detached house For Sale Bootle Semi-detached house For Sale L20 Bootle new homes for sale L20 new homes for sale Flats for sale Bootle Flats To Rent Bootle Flats for sale L20 Flats to Rent L20 Bootle estate agents L20 estate agents



.png)











