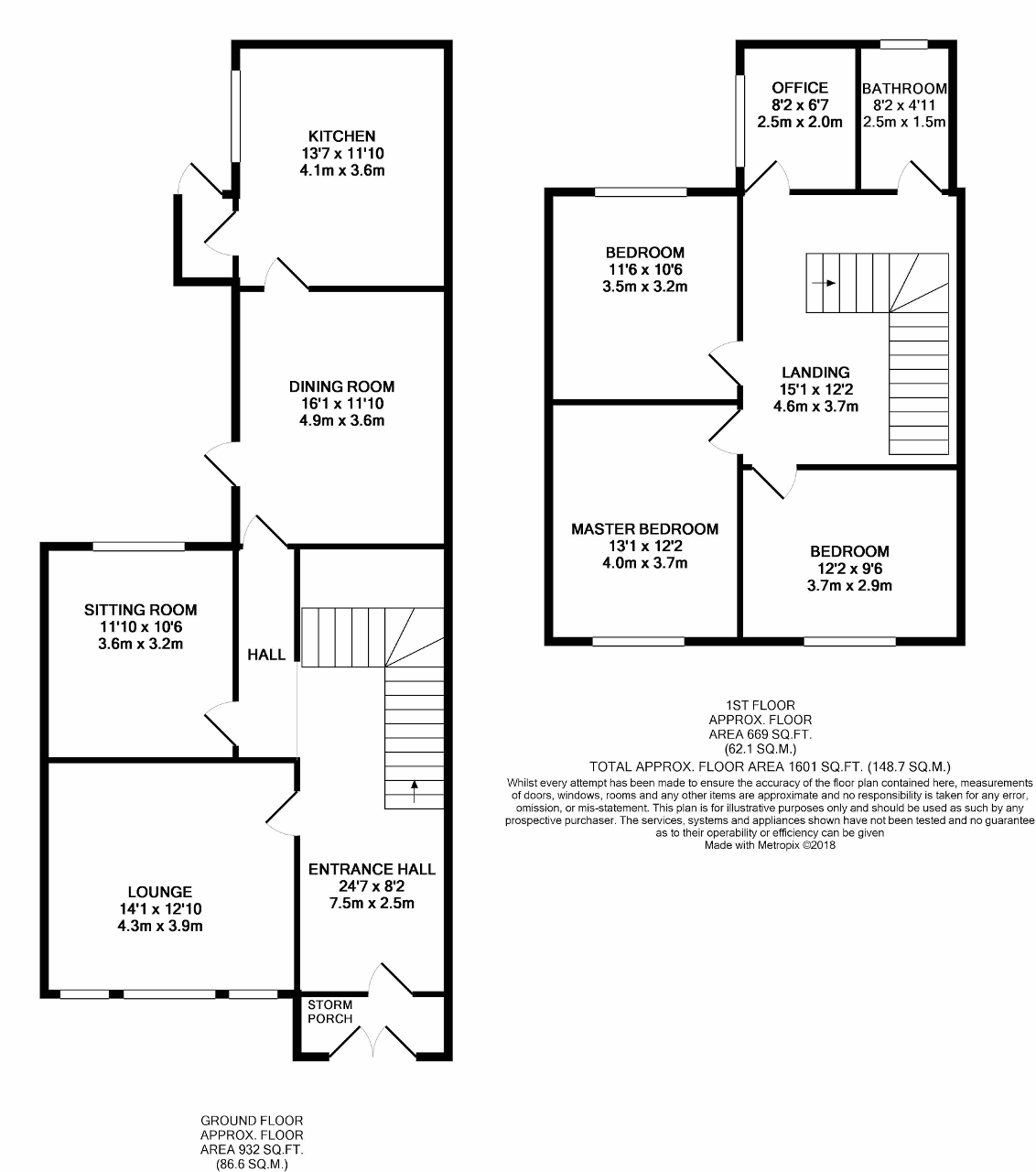4 Bedrooms Semi-detached house for sale in Keir Street, Bridge Of Allan, Stirling, Scotland FK9 | £ 445,000
Overview
| Price: | £ 445,000 |
|---|---|
| Contract type: | For Sale |
| Type: | Semi-detached house |
| County: | Stirling |
| Town: | Stirling |
| Postcode: | FK9 |
| Address: | Keir Street, Bridge Of Allan, Stirling, Scotland FK9 |
| Bathrooms: | 0 |
| Bedrooms: | 4 |
Property Description
Fabulous opportunity to acquire a substantial family home in a very sought after Bridge of Allan location. The traditional semi detached villa, built circa 1880, offers spacious accommodation and a plethora of period features throughout.
The ground floor accommodation comprises of; entrance vestibule, welcoming reception hall, bay-windowed lounge, family room, dining room, kitchen with utility room and porch with door to rear garden. The first floor, accessed by a decorative staircase with feature cupola, has three double bedrooms, a single bedroom/study and family bathroom.
Externally there is a gated driveway providing ample off street parking and a single garage with light and power. The low maintenance front garden is hard landscaped with a bedding area to the side. To the rear is an enclosed walled garden enjoying a high degree of privacy, including area of patio, lawn, shrubs and mature trees. Outside water tap.
Keir Street is in the heart of Bridge of Allan. The thriving former spa resort has a fine range of shops, cafes and restaurants, with more extensive shopping facilities being available in nearby Stirling. There is local schooling at nursery and primary level, with secondary schooling at Wallace High in neighbouring Causewayhead. The independent sector is well provided for in the area including Dollar and Morrison's Academy, Creiff. The town also benefits from its proximity to Stirling University, many of whose sporting facilities are available to the public, as well as a local golf course and sports club. In addition there are plentiful open spaces and woodland walks.
Bridge of Allan is well positioned for travel to all major towns and cities in central Scotland. The M9 motorway is close by, as is the A9 which gives quick access to Perth. The international airports of Glasgow and Edinburgh are within easy reach by road and the main line railway station in Bridge of Allan has regular services to both cities.
EPC Rating: F 38
Council Tax Band: G
Ground Floor
Entrance vestibule
Accessed through twin timber storm doors with tiled flooring.
Reception hall
24' 7'' x 8' 2'' (7.5m x 2.5m) Bright welcoming hall, with deep skirting"s, wood flooring, two storage cupboards, cornicing and radiator. Ornate carpeted staircase to the first floor.
Lounge
14' 1'' x 12' 9'' (4.3m x 3.9m) Lovely front-facing room with walk in bay window, cornicing, ceiling rose and deep skirting"s. Feature Victorian fireplace with gas fire and marble hearth. Carpeted flooring and feature recessed alcove with storage below.
Sitting Room
11' 9'' x 10' 5'' (3.6m x 3.2m) Rear facing room overlooking the garden. Carpeted flooring, cornicing, radiator, TV point, BT point and feature recessed alcove with storage below.
Dining room
16' 0'' x 11' 9'' (4.9m x 3.6m) Good sized room with window overlooking garden, carpeted flooring, cornicing and radiator.
Breakfasting Kitchen
13' 5'' x 11' 9'' (4.1m x 3.6m) Breakfasting room with ample wall and base units and contrasting worktop. Integrated oven, hob and extractor fan. Sink with draining board, window overlooking garden, radiator and door to utility area which has space for tumble dryer, washing machine and fridge freezer. Further door to rear porch which gives access to garden.
First Floor
Upper landing
15' 1'' x 12' 1'' (4.6m x 3.7m) Feature cupola, carpeted flooring and radiator. Ladder access to partially floored loft with light and power.
Master Bedroom
13' 1'' x 12' 1'' (4m x 3.7m) Lovely bright room, walk in bay window with views to Stirling Castle and The Wallace Monument. Carpeted flooring, deep skirting, cornicing and recessed shelving.
Bedroom 2
11' 5'' x 10' 5'' (3.5m x 3.2m) Rear facing double bedroom, carpeted flooring and cornicing.
Bedroom 3
12' 1'' x 9' 6'' (3.7m x 2.9m) Front facing double bedroom with views to Stirling Castle. Carpeted flooring and cornicing.
Bedroom 4/Study
8' 2'' x 6' 6'' (2.5m x 2m) Single bedroom - which could equally be used as a study- carpeted flooring and window.
Bathroom
8' 2'' x 4' 11'' (2.5m x 1.5m) White suite of wash hand basin set in vanity unit, WC and bath with mains shower over. Half wood panelled walls, vinyl flooring, two double glazed sash and case windows and further skylight window. Two walk in storage cupboards- both with light.
Property Location
Similar Properties
Semi-detached house For Sale Stirling Semi-detached house For Sale FK9 Stirling new homes for sale FK9 new homes for sale Flats for sale Stirling Flats To Rent Stirling Flats for sale FK9 Flats to Rent FK9 Stirling estate agents FK9 estate agents



.png)











