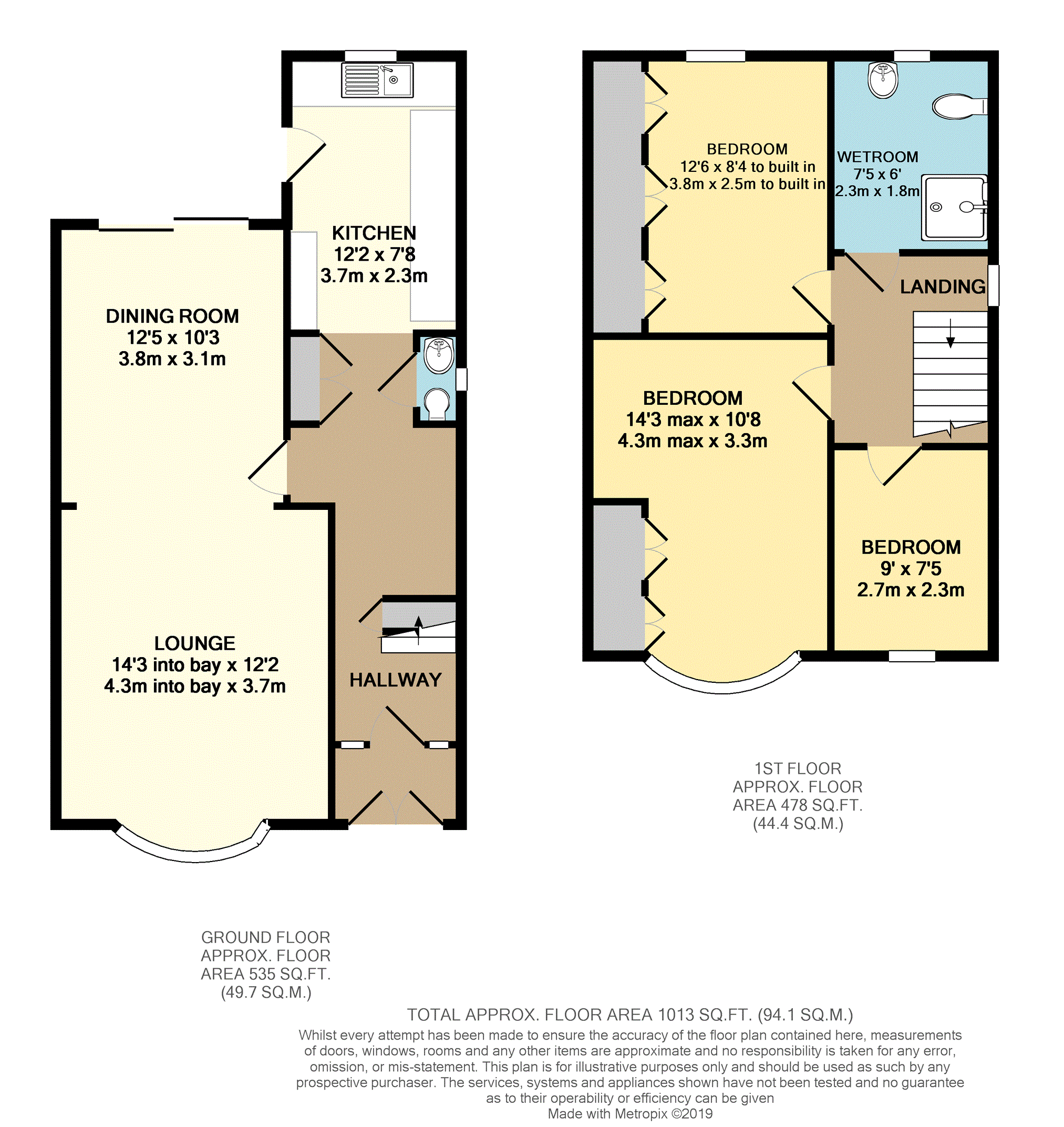3 Bedrooms Semi-detached house for sale in Kelston Grove, Hanham BS15 | £ 295,000
Overview
| Price: | £ 295,000 |
|---|---|
| Contract type: | For Sale |
| Type: | Semi-detached house |
| County: | Bristol |
| Town: | Bristol |
| Postcode: | BS15 |
| Address: | Kelston Grove, Hanham BS15 |
| Bathrooms: | 1 |
| Bedrooms: | 3 |
Property Description
** Open house January 26th 11am - 12pm. Booking via **
Offered with no onward chain is this great three bedroom family home in the desirable location of Hanham. This has been home to the present owner for many happy years but it is now time for someone new to come and love it and build new memories.
Internally this home is a blank canvas so you can come and transform it and make it your own.
Enter via the lovely yellow door with feature leaded and stained glass windows.
The generous lounge opens to the dining room and is a good family space with sliding doors opening to the rear garden.
Between the kitchen and the hall is a handy cloak room and storage cupboard.
The current kitchen is waiting to be made into a modern kitchen so you can truly let your design skills flow as you create your dream kitchen.
Journey upstairs where you will find three bedroom and a wet room.
The enclosed established rear garden has an abundance off plants and shrubs and again is ready for you to make it the right garden to suit your needs.
Completing the package is the detached garage and gated driveway parking.
Many homes in the road have been altered and extended so the is plenty of scope here subject to any necessary planning consent.
The property is within catchment for the Ofsted outstanding Beacon Rise school.
Hanham itself has a good selection of shops, cafes, restaurants and local amenities along with a good bus route to the city and Bath. The vast shopping complex at both Longwell Green and Kingwood are also within easy reach.
You will also be pleased with the green spaces and river walk close by at Crews hole.
This home must be viewed to be fully appreciated.
Come and see for yourself at the open house.
(All contents can be included in the sale).
Entrance Porch
Double glazed double doors leading to inner door.
Hall
Single glazed leaded and stained glass front door and matching windows. Stairs to first floor with cupboard. Radiator and power points. Storage cupboard and cloak room. Meter cupboard. Door to dining room.
Lounge
14' x 12'2"
Double glazed bay window to the front. TV point, radiator and power points. Wooden surround with inset electric fire. Opens to the dining room.
Dining Room
12'5" x 10'3"
Aluminium sliding doors to the rear garden. Radiator and power points. Opens to the lounge. Door to hall.
Kitchen
12'2" x 7'8"
Range of matching wall and base units with laminate worktops and inset stainless steel sink. Built in oven and gas hob with extractor over. Plumbing for washing machine and dishwasher. Part tiled walls. Double glazed window to the rear. Radiator and power points. Door to garden and doorway to hall.
Downstairs Cloakroom
WC and wash hand basin. Fully tiled wall. Double glazed window to the side.
Bedroom One
114'3" into bay x 10'8" max
Double glazed bay window. Built in wardrobes. Radiator and power points.
Bedroom Two
12'6" x 8'4" to built in
Double glazed window to the rear. Built in wardrobes. Gas combi boiler. Radiator and power points.
Bedroom Three
9' x 7'5"
Double glazed window to the front. Radiator and power points.
Wet Room
6' x 7'5"
WC and wash hand basin with storage. Open shower. Fully tiled walls. Radiator. Double glazed window to the rear.
Landing
Double glazed window to the side. Loft access.
Rear Garden
Enclosed established rear garden. Range of trees, plants and shrubs. Gate leading to side drive. Tap. Raised patio.
Garage
Detached garage with located in the rear garden.
Gated Driveway
Driveway to the side of the property leading to the garage. Front garden.
Council Tax Band
Band "D" South Gloucestershire Council.
Property Location
Similar Properties
Semi-detached house For Sale Bristol Semi-detached house For Sale BS15 Bristol new homes for sale BS15 new homes for sale Flats for sale Bristol Flats To Rent Bristol Flats for sale BS15 Flats to Rent BS15 Bristol estate agents BS15 estate agents



.png)











