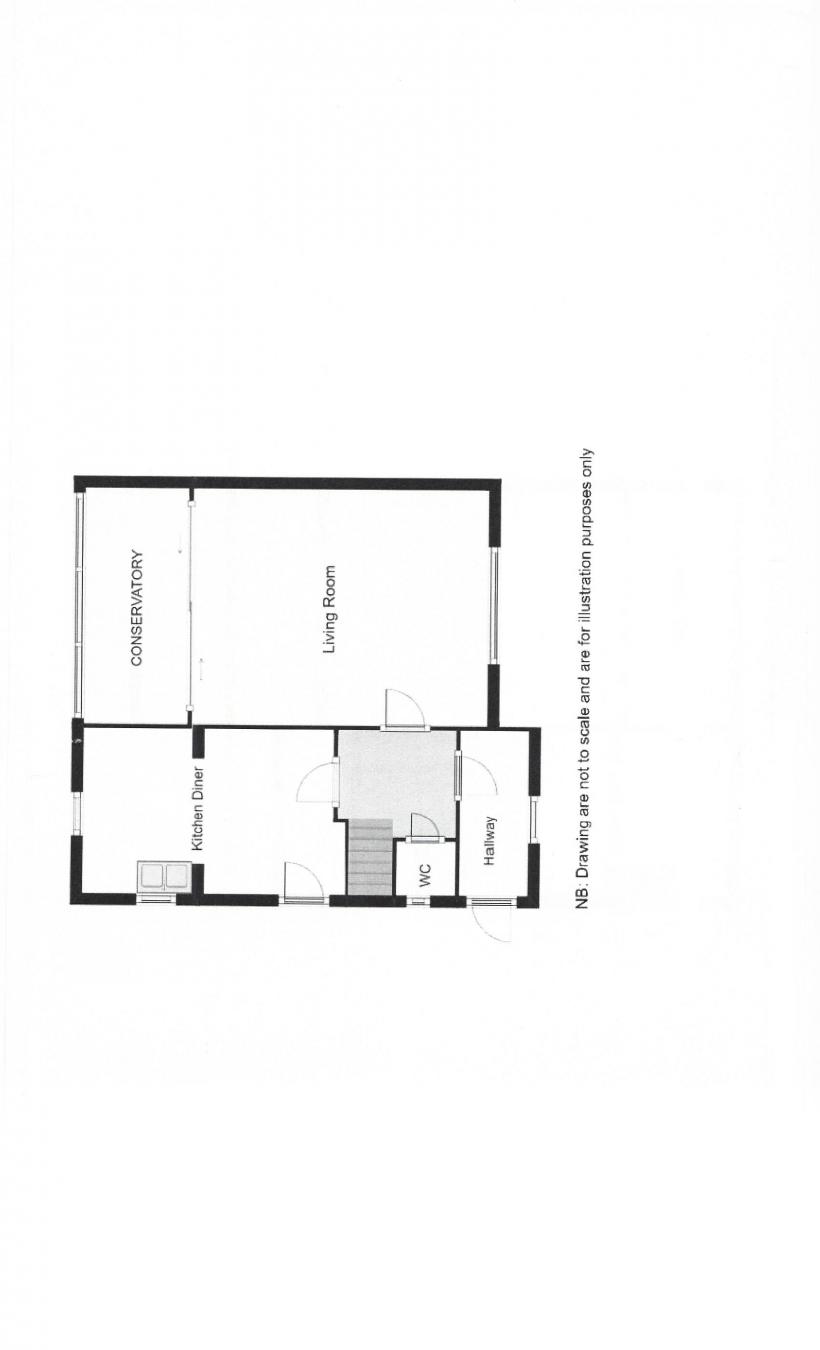3 Bedrooms Semi-detached house for sale in Kempston, Beds MK42 | £ 250,000
Overview
| Price: | £ 250,000 |
|---|---|
| Contract type: | For Sale |
| Type: | Semi-detached house |
| County: | Bedfordshire |
| Town: | Bedford |
| Postcode: | MK42 |
| Address: | Kempston, Beds MK42 |
| Bathrooms: | 0 |
| Bedrooms: | 3 |
Property Description
Entrance porch
Entered via a UPVC front door. Part brick construction with UPVC double glazed window to the front aspect. UPVC double glazed door to the front aspect. Further glazed door leading to:
Entrance hall
Stairs to the first floor landing. Radiator. Mono block flooring. Under stairs storage cupboard. Textured ceiling. Dado rail. Doors to:
Cloakroom
Suite comprising of a Low level w.C. Corner wash hand basin. UPVC double glazed window to the side. Part tiled walls.
Lounge
21’6 x 11’2. UPVC double glazed window to the front aspect. Two radiators. Wood block flooring. Textured ceiling. UPVC double glazed sliding patio doors leading to:
Conservatory
11’1 x 6’1. Single glazed construction with double doors to the rear garden.
Kitchen / diner
20’7 x 7’2. Double bowl inset sink with mixer taps. Extensive range of fitted base and eye level units. Double glazed windows to two aspects. Double glazed door to the garden. Five ring gas hob. Built-in double oven. Wall mounted boiler supplying central heating and domestic hot water. Breakfast bar. Double radiator. Space and plumbing for dishwasher. Textured ceiling.
First floor landing
Double glazed window to the half landing. Access to loft space. Built in over stairs storage cupboard.
Bedroom one
10’9 x 10’7. UPVC double glazed window to the front elevation. Radiator. Coved and textured ceiling. Laminate flooring.
Bedroom two
10’9 x 9’5. Double glazed window to the rear elevation. Radiator. Laminate flooring. Coved and textured ceiling. Dado rail.
Bedroom three
8’8 x 6’5. Double glazed window to the rear elevation. Radiator. Built-in single wardrobe cupboard. Laminate flooring. Textured ceiling.
Bathroom
Fitted to comprise of a panelled bath with telephone style mixer tap and shower attachment. Vanity wash hand basin with mixer tap. Low level w.C. Double glazed frosted window to the front elevation. Heated towel rail. Extractor fan. Dado rail.
On the outside
Front garden: Laid to gravel providing off road parking for vehicles. Gated access to the side garden which is fully enclosed by brick walling. The garden extends to the rear of the property.
Detached garage and driveway located to the rear boundary.
Ref: 12741/sd
Property Location
Similar Properties
Semi-detached house For Sale Bedford Semi-detached house For Sale MK42 Bedford new homes for sale MK42 new homes for sale Flats for sale Bedford Flats To Rent Bedford Flats for sale MK42 Flats to Rent MK42 Bedford estate agents MK42 estate agents



.png)











