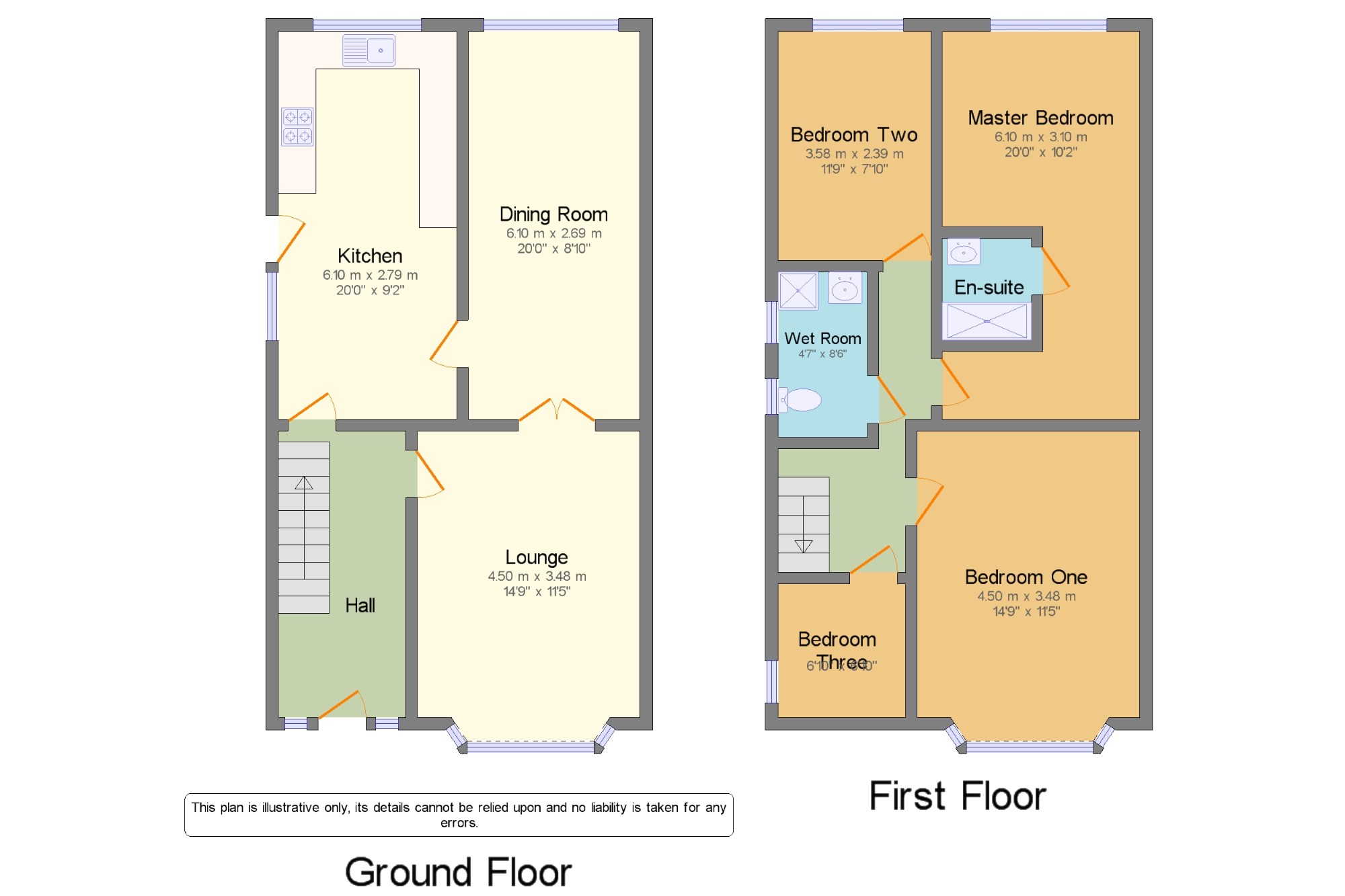4 Bedrooms Semi-detached house for sale in Kendal Avenue, Thornton-Cleveleys, Lancashire, . FY5 | £ 140,000
Overview
| Price: | £ 140,000 |
|---|---|
| Contract type: | For Sale |
| Type: | Semi-detached house |
| County: | Lancashire |
| Town: | Thornton-Cleveleys |
| Postcode: | FY5 |
| Address: | Kendal Avenue, Thornton-Cleveleys, Lancashire, . FY5 |
| Bathrooms: | 1 |
| Bedrooms: | 4 |
Property Description
This extended four bedroom semi detached property offers a wealth of spacious accommodation and with some decorative improvements would make an ideal family home. To the ground floor there is an entrance hallway, two good size reception rooms and a spacious breakfast kitchen. On the first floor there are four good size bedrooms with an en suite shower room to the master and a modern fitted wet room. The property benefits from UPVC Double glazing, gas central heating with low maintenance front and rear gardens, ample off road parking and a detached single garage.
Extended And Spacious Semi Detached House
Four Good Size Bedroom, Master En Suite, Wet Room
Two Spacious Reception Rooms, Large Breakfast Kitchen
Low Maintenance Front And Rear Gardens
Ample Off Road Parking, Detached Single Garage
UPVC Double Glazing, Gas Central Heating
Hall x . UPVC double glazed door. Radiator, carpeted flooring, under stair storage.
Lounge 14'9" x 11'5" (4.5m x 3.48m). Double glazed uPVC bay window facing the front. Radiator and gas fire, carpeted flooring, original coving.
Dining Room 20' x 8'10" (6.1m x 2.7m). Double glazed uPVC window facing the rear. Radiator, laminate flooring.
Kitchen 20' x 9'2" (6.1m x 2.8m). UPVC double glazed door. Double glazed uPVC window facing the rear and side. Radiator, vinyl flooring, boiler. Fitted and wall and base units, stainless steel sink, integrated, electric oven, integrated, gas hob, overhead extractor, space for washing machine.
Landing x . Double glazed uPVC window facing the side. Carpeted flooring.
Master Bedroom 20' x 10'2" (6.1m x 3.1m). Double glazed uPVC window facing the rear. Radiator, carpeted flooring.
En-suite x . Radiator, vinyl flooring, tiled walls. Single enclosure shower, wash hand basin.
Bedroom One 14'9" x 11'5" (4.5m x 3.48m). Double glazed uPVC bay window facing the front. Radiator, carpeted flooring.
Bedroom Two 11'9" x 7'10" (3.58m x 2.39m). Double glazed uPVC window. Radiator, carpeted flooring.
Bedroom
Three 6'10" x 6'10" (2.08m x 2.08m). Double glazed uPVC window facing the side. Radiator, carpeted flooring.
Wet Room 4'7" x 8'6" (1.4m x 2.6m). Double glazed uPVC window facing the side. Radiator, vinyl flooring. Low flush WC, electric shower, wash hand basin.
External x . To the front of the property there is a flagged garden with a driveway providing ample off road parking. The rear garden boasts a wooden decking area, lawn with established shrub surround and there is also a detached single garage.
Property Location
Similar Properties
Semi-detached house For Sale Thornton-Cleveleys Semi-detached house For Sale FY5 Thornton-Cleveleys new homes for sale FY5 new homes for sale Flats for sale Thornton-Cleveleys Flats To Rent Thornton-Cleveleys Flats for sale FY5 Flats to Rent FY5 Thornton-Cleveleys estate agents FY5 estate agents



.png)











