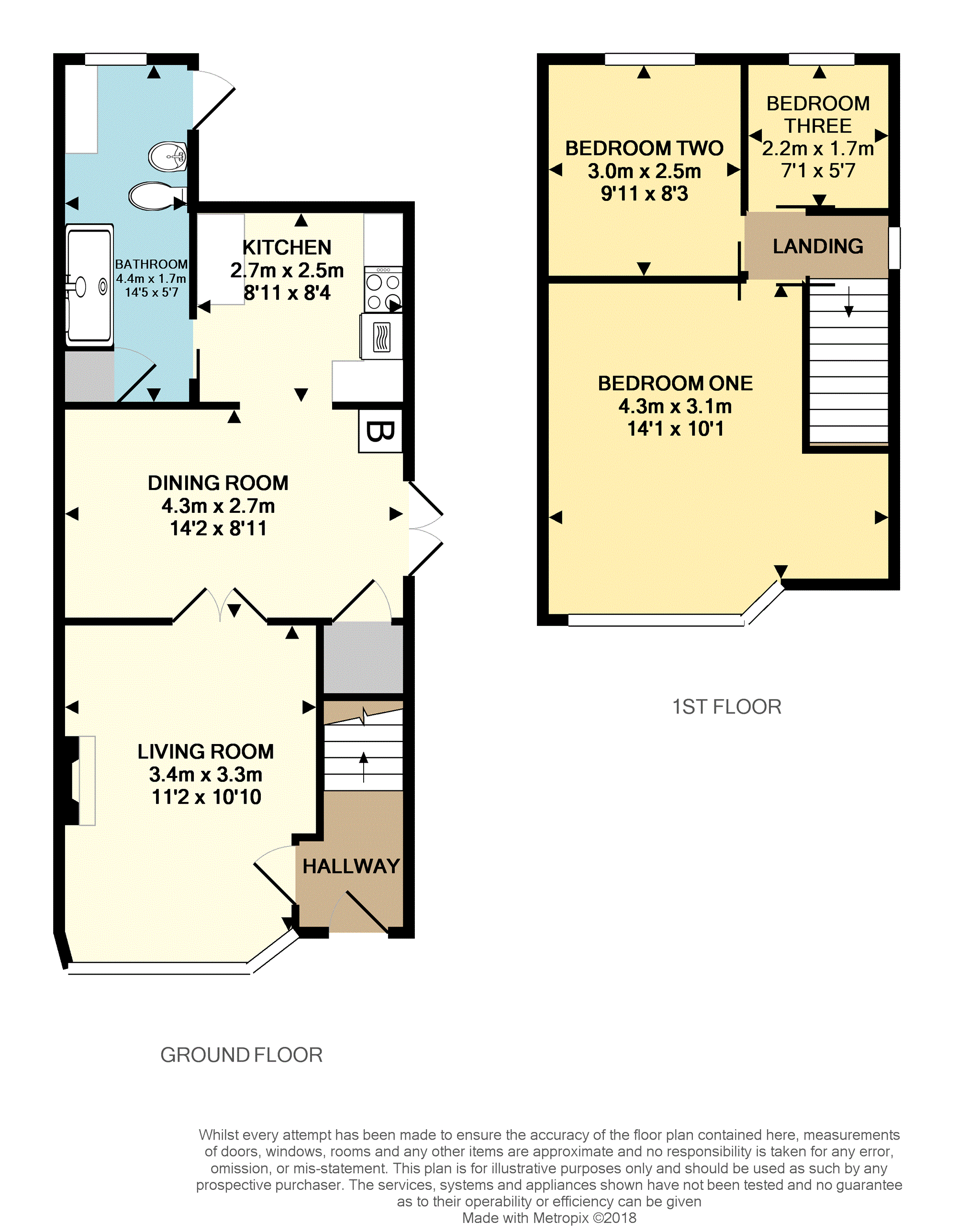3 Bedrooms Semi-detached house for sale in Kendal Road, Shrewsbury SY1 | £ 120,000
Overview
| Price: | £ 120,000 |
|---|---|
| Contract type: | For Sale |
| Type: | Semi-detached house |
| County: | Shropshire |
| Town: | Shrewsbury |
| Postcode: | SY1 |
| Address: | Kendal Road, Shrewsbury SY1 |
| Bathrooms: | 1 |
| Bedrooms: | 3 |
Property Description
This is a wonderful opportunity for buyers to renovate and modernise a three bedroom semi-detached house in a popular area.
The property has been extended on the ground floor and has accommodation currently comprising of a living room, dining room, kitchen and bathroom with utility area on the ground floor, upstairs there are three bedrooms.
Externally there is a driveway, carport, workshop and enclosed rear garden.
Location
Situated just off Whitchurch Road to the north of Shrewsbury town centre, the property is within easy reach of an abundance of amenities including Supermarkets, Primary & Secondary Schools, retail parks and the bypass link roads.
Entrance Hall
Upvc double glazed entrance door into the hall with stairs rising to the first floor and a door into the living room.
Living Room
10'10 by 11'2
Upvc double glazed bay window to front, radiator, gas fire, double doors into the dining room.
Dining Room
8'11 by 14'2
Radiator, under stairs storage cupboard, wall mounted gas central heating boiler, french doors to outside, open doorway through to the kitchen.
Kitchen
8'11 by 8'4
Wall mounted cupboards, worktops with sink and drainer with cupboards beneath, built in oven, integrated hob with extractor above, sliding patio door to garden, door to the bathroom.
Bathroom
14'5 by 5'7
Shower cubicle, low--level W.C, wall mounted wash hand basin, radiator, towel rail, airing cupboard, worktop with space and plumbing beneath for a washing machine, Upvc double glazed window, door to garden.
First Floor Landing
Upvc double glazed window, loft access, doors to the bedrooms
Bedroom One
14'1 max to 11'3 by 10'1
Upvc double glazed bay window, radiator.
Bedroom Two
9'11 by 8'3
Upvc double glazed window, radiator.
Bedroom Three
7'1 by 5'7
Upvc double glazed window, radiator.
Driveway
Hardcore driveway with space for at least two cars leading to the carport.
Workshop
14'11 by 7'4
Doors to the front and rear.
Rear Garden
Mainly laid to lawn with timber shed and access to the rear.
Tenure
The vendors advise us that the property is freehold.
Services
The vendors advise us that there is mains gas, mains water, mains electricity and mains drainage connected.
Property Location
Similar Properties
Semi-detached house For Sale Shrewsbury Semi-detached house For Sale SY1 Shrewsbury new homes for sale SY1 new homes for sale Flats for sale Shrewsbury Flats To Rent Shrewsbury Flats for sale SY1 Flats to Rent SY1 Shrewsbury estate agents SY1 estate agents



.png)
