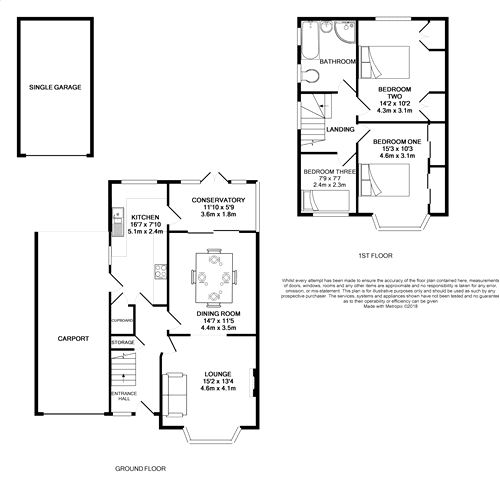3 Bedrooms Semi-detached house for sale in Kenilworth Avenue, Reading, Berkshire RG30 | £ 465,000
Overview
| Price: | £ 465,000 |
|---|---|
| Contract type: | For Sale |
| Type: | Semi-detached house |
| County: | Berkshire |
| Town: | Reading |
| Postcode: | RG30 |
| Address: | Kenilworth Avenue, Reading, Berkshire RG30 |
| Bathrooms: | 0 |
| Bedrooms: | 3 |
Property Description
Offered to the market is this extremely well presented extended three bedroom semi detached home, the property has the potential to be extended into a larger property (stpp), while being situated within a private road, having good access to various local schools, is within walking distance to a bus route and is close to Reading West train station. Further accommodation includes two reception rooms, refitted kitchen, conservatory and a refitted bathroom. Other features include double glazed windows, a large rear garden, driveway parking, garage and a carport.
Ground Floor
Entance Hall
Stairs leading to first floor, double radiator, understairs cupboard, access to lounge, dining room and kitchen.
Lounge
15' 2" x 13' 4" (4.62m x 4.06m) Front aspect double glazed bay windows, double radiator, fitted wood burner, TV point, archway to dining room.
Dining Room
14' 7" x 11' 5" (4.44m x 3.48m) Sliding patio doors leading to conservatory, double radiator.
Refitted Kitchen
16' 7" x 7' 10" (5.05m x 2.39m) Side and rear aspect double glazed window, a range of eye and base level units one and half bowl with drainer, fitted gas hob with extractor fan overhead with separate electric oven, space for fridge/ freezer, plumbing for washing machine and separate space for dishwasher, understairs cupboard, door leading to carport and separate door leading to conservatory.
Conservatory
11' 10" x 5' 9" (3.61m x 1.75m) Double glazed windows, tiled flooring, double doors leading to rear garden.
First Floor
Landing
Side aspect double glazed window, loft hatch and access to all first floor rooms.
Bedroom One
15' 3" x 10' 3" (4.65m x 3.12m) Front aspect double glazed bay window, single radiator, built in twin double wardrobes.
Bedroom Two
14' 2" x 10' 2" (4.32m x 3.10m) Rear aspect double glazed window, fitted twin double wardrobes, single radiator.
Bedroom Three
7' 9" x 7' 7" (2.36m x 2.31m) Front aspect double glazed window, single radiator.
Refitted Bathroom
10' 6" x 7' 10" (3.20m x 2.39m) Side aspect double glazed windows, panel enclosed bath separate fitted shower cubicle, low level WC pedestal wash hand basin, heated towel rail.
Outside
Front Garden
Driveway parking leading to carport, separate lawned area and various shrubs and flower arrangements.
Carport
Up and over garage door with corrugated roof, access to rear garden and single garage.
Single Garage
Up and over garage door.
Rear Garden
The rear garden is enclosed by wood panel fencing, patio area leading to separate lawned area with various shrubs and mature trees.
Property Location
Similar Properties
Semi-detached house For Sale Reading Semi-detached house For Sale RG30 Reading new homes for sale RG30 new homes for sale Flats for sale Reading Flats To Rent Reading Flats for sale RG30 Flats to Rent RG30 Reading estate agents RG30 estate agents



.png)











