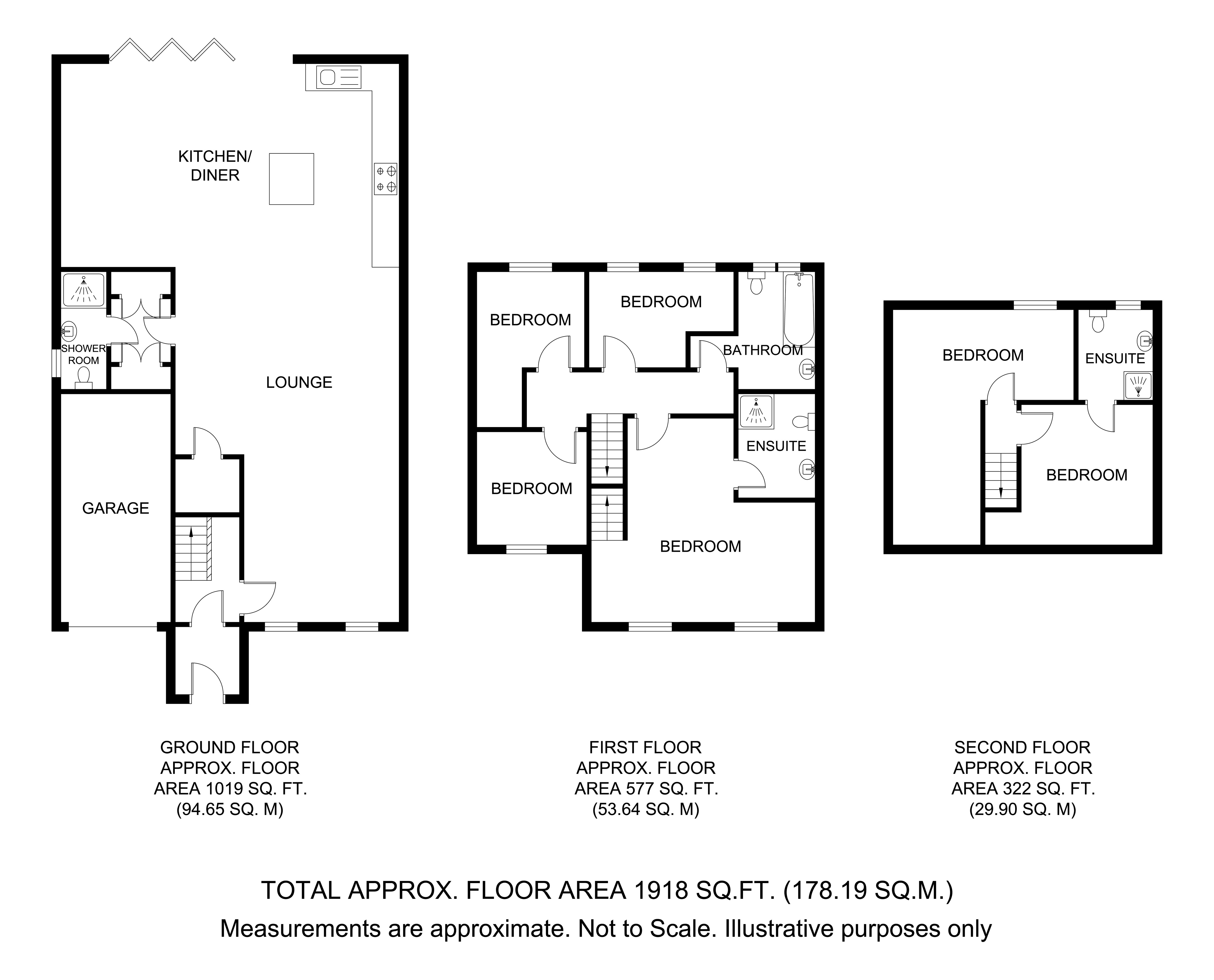5 Bedrooms Semi-detached house for sale in Kenilworth Avenue, Romford RM3 | £ 550,000
Overview
| Price: | £ 550,000 |
|---|---|
| Contract type: | For Sale |
| Type: | Semi-detached house |
| County: | Essex |
| Town: | Romford |
| Postcode: | RM3 |
| Address: | Kenilworth Avenue, Romford RM3 |
| Bathrooms: | 0 |
| Bedrooms: | 5 |
Property Description
Guide Price - £550,000 - £600,000
With no onward chain this well situated, five bedroom, semi-detached house with a garage, two en-suite and large rear garden is a must view property.
The property comprises of large lounge, kitchen/dining area, four good sized bedrooms, first floor family bathroom, ground floor wet room and off street parking.
Lots of room to accommodate a large growing family.
Call Delaney's on to book your earliest appointment.
Entrance
Hard standing with off street parking, side access to rear garden, garage access is via up and over door and front door to porch.
Porch
Tiling to floor.
Hall
Stairs to first floor level, wood effect flooring and doors to:
Lounge/diner
24ft 9 x 13ft 3 Narrowing to 16ft 4
Double glazed window to front, radiator, wood effect flooring, open plan to kitchen, door to cupboard under stairs and storage.
Utility room
5ft 11 x 4ft 4
Wall units along one wall, work surfaces along one wall with fitted unit under, space for domestic appliances, cupboard housing boiler, tiles to floor and door to shower room.
Shower room
8ft 4 x 3ft 3
Obscure double glazed window to flank, separate shower cubicle, wash hand basin with taps over and low level WC.
Kitchen
23ft 1 x 14ft 6
Double glazed bi-folding doors to rear, wall units along three walls, work surfaces along four walls with fitted units under, space for domestic appliances, single bowl sink drainer with taps over and radiator.
Landing
Doors to:
Bedroom 1
14ft 6 x 14ft 3 Narrowing to 8ft 8
Double glazed window to front, radiator and door to en-suite.
En-suite
7ft x 5ft 9
Pedestal sink with taps over, low level WC, separate shower cubicle and heated towel rail.
Bedroom 2
10ft x 7ft
Double glazed window to rear and radiator.
Bathroom
8ft 3 x 5ft 8
Obscure double glazed window to rear, panelled bath with taps over, low level WC, pedestal sink with taps over, heated towel rail and tiling to floor.
Bedroom 3
Double glazed window to rear, radiator and fitted wardrobe.
Study
8ft 1 x 8ft 1
Double glazed window to front, radiator, stairs to second floor level.
Second floor landing
Doors to:
Bedroom 4
9ft 8 x 6ft 5
Double glazed skylight to flank, radiator, wood efffect flooring and door to en-suite.
En-suite
7ft 9 x 5ft 5
Double glazed window to rear, low level WC, wash hand basin with taps over, separate shower cubicle and tiling to floor.
Bedroom 5
12ft 1 x 3ft 1 Restricted Height
Double glazed window to rear, radiator and wood effect flooring.
Garden
Approx.60ft
Immediate decked area with remainder laid to lawn, water attachment and outside water tap.
Garage
Accessed via up and over door.
Property Location
Similar Properties
Semi-detached house For Sale Romford Semi-detached house For Sale RM3 Romford new homes for sale RM3 new homes for sale Flats for sale Romford Flats To Rent Romford Flats for sale RM3 Flats to Rent RM3 Romford estate agents RM3 estate agents



.jpeg)











