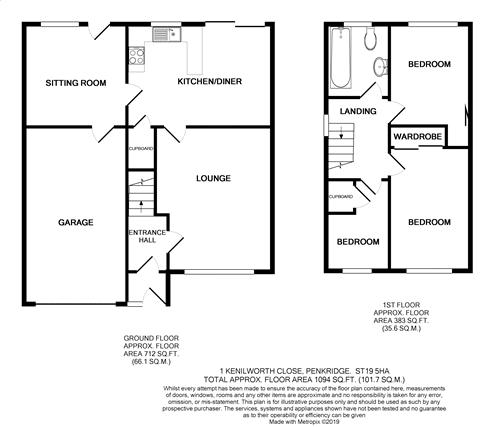3 Bedrooms Semi-detached house for sale in Kenilworth Close, Penkridge, Stafford ST19 | £ 225,000
Overview
| Price: | £ 225,000 |
|---|---|
| Contract type: | For Sale |
| Type: | Semi-detached house |
| County: | Staffordshire |
| Town: | Stafford |
| Postcode: | ST19 |
| Address: | Kenilworth Close, Penkridge, Stafford ST19 |
| Bathrooms: | 1 |
| Bedrooms: | 3 |
Property Description
Don't expect to see your standard three bedroom semi with this superb property as it offers much more than that, boasting a much wider than average single garage with a further reception room/fourth bedroom to the rear. The property is well presented and offers very spacious room proportions including an entrance porch, entrance hall, spacious living room, contemporary kitchen/diner and that family room/fourth bedroom all to the ground floor. Upstairs are three good sized bedrooms, all boasting their own built-in wardrobes whilst there is a family bathroom with a white suite. Outside, a block paved double width drive provides ample off street parking in front of the much wider than average single garage with an electric door whilst to the rear is an enclosed low maintenance garden with two paved patios and a lawn with shrubbed beds. The property is sure to be popular as it sits in a very attractive spot in a cul-de-sac location, so call us today and you are sure to be left impressed.
Entrance Porch
A front facing UPVC double glazed exterior door opens to an entrance porch with tiled floor. There is also a front facing UPVC double glazed window whilst a door with glazed panels inset opens through to the hall.
Entrance Hall
The entrance hall is fitted with a radiator whilst a staircase leads up to the first floor accommodation.
Living Room (15' 1'' x 12' 0''(max) (4.59m x 3.65m(max)))
A spacious and well presented living room which benefits from having a front facing UPVC double glazed bow window and a gas fire sitting in a solid granite fire surround with matching hearth beneath. There is also a radiator and TV point whilst a door leads through to the kitchen/diner.
Kitchen/Diner (15' 2'' x 10' 7'' (4.62m x 3.23m))
A spacious kitchen/diner is fitted with a range of matching base cabinets and wall units whilst a sink with mixer tap is set into the work surface with a tiled splash back. There is an integrated fridge and cooker whilst a four ring gas hob is set into the work surface with extractor hood above. There are spaces for a washing machine and tumble dryer while the kitchen area is fitted with a laminate wood effect flooring and rear facing UPVC double glazed window. There is also a door opening to a useful under stairs storage cupboard whilst the dining area has a radiator, ceiling coving and a rear facing double glazed sliding door leading out to the garden.
Family Room/Bedroom 4 (10' 0'' x 10' 7'' (3.04m x 3.23m))
This spacious room could be used as the reception room or a fourth bedroom and is fitted with a wall mounted heater and rear facing UPVC double glazed window. There is also a rear facing UPVC double glazed exterior door leading out to the garden whilst an internal door leads through to the garage.
Landing
A staircase leads up to a bright first floor landing which is fitted with a side facing UPVC double glazed window and loft access hatch.
Master Bedroom (13' 1'' x 8' 5'' (3.99m x 2.56m))
This large master bedroom is fitted with a radiator, front facing UPVC double glazed window and built-in wardrobe with mirror fronted sliding doors.
Bedroom 2 (10' 6'' x 8' 5'' (3.21m x 2.57m))
A spacious second double bedroom benefits from having a built-in wardrobe and radiator whilst there is a rear facing UPVC double glazed window providing an attractive outlook.
Bedroom 3 (9' 9'' x 6' 7''(max into robe) (2.97m x 2.0m(max into robe)))
A good sized single bedroom is fitted with a radiator, front facing UPVC double glazed window and built-in over stairs wardrobe.
Bathroom
The bathroom is fitted with a contemporary white suite which includes a low level flush wc, vanity unit with wash hand basin and chrome mixer tap and a panelled bath with chrome mixer tap and shower over. The walls are fully tiled whilst there is a laminate wood effect flooring, radiator and rear facing UPVC double glazed window.
Garage (18' 10'' x 10' 8'' (5.73m x 3.25m))
A front facing electric roller garage door opens to a much wider than average single garage which benefits from having its own lighting and power. An internal door leads through to the family room/bedroom four.
Exterior
The property sits on a good sized plot with a double width block paved driveway providing ample off street parking with a large frontage to one side. To the rear is an enclosed garden with an extensive paved patio area having lawned garden beyond with a further paved patio area sitting to the rear of the plot.
Property Location
Similar Properties
Semi-detached house For Sale Stafford Semi-detached house For Sale ST19 Stafford new homes for sale ST19 new homes for sale Flats for sale Stafford Flats To Rent Stafford Flats for sale ST19 Flats to Rent ST19 Stafford estate agents ST19 estate agents



.png)











