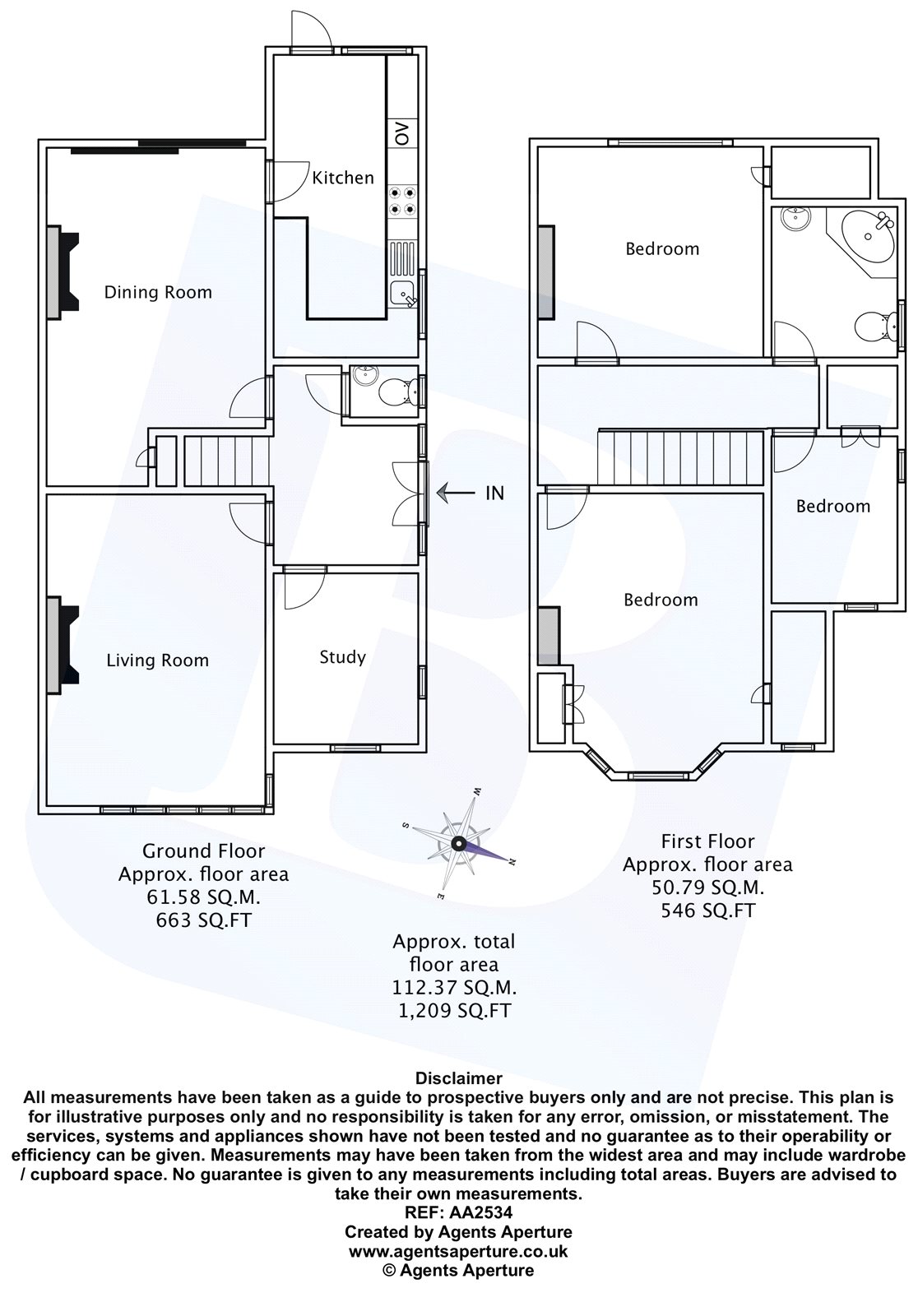3 Bedrooms Semi-detached house for sale in Kenilworth Gardens, Hornchurch RM12 | £ 500,000
Overview
| Price: | £ 500,000 |
|---|---|
| Contract type: | For Sale |
| Type: | Semi-detached house |
| County: | Essex |
| Town: | Hornchurch |
| Postcode: | RM12 |
| Address: | Kenilworth Gardens, Hornchurch RM12 |
| Bathrooms: | 2 |
| Bedrooms: | 3 |
Property Description
Located within 0.2 miles for Hornchurch station we are pleased to present this three/four bedroom semi detached property. Internally the property benefits from a 16ft lounge, 15ft kitchen and a separate 17ft dining room and a ground floor wc, whilst to the first floor benefiting from a 14ft master bedroom and a first floor family bathroom/WC. Externally the property benefits from off street parking for two vehicles and a rear garden measuring 70ft. This property is also conveniently located for Hornchurch's vibrant town centre.
Entrance Hall
10'2 x 7'8
Obscure double glazed door to flank, stairs to first floor accommodation, radiator, textured ceiling.
Lounge
116'2 x 11'7
Double glazed window to front and flank, radiator, gas featured fireplace, textured ceiling with cornice coving.
Reception Room Three/Bedroom Four
9'8 x 7'7
Double glazed window to front and flank, radiator, textured ceiling.
Ground Floor wc
Obscure double glazed window to flank, low level wc, sink unit. Textured ceiling.
Dining Room
17'7 x 11'7
Featured fireplace, radiator, understairs storage, textured ceiling with cornice coving.
Kitchen
15'1 x 7'6
Obscure double glazed window to flank, double glazed window and door to rear, a range of eye and base level units with work tops over, single sink drainer unit with mixer tap, Hotpoint four ring gas hob, Belling oven, radiator, space for further appliances, wall mounted Valliant combination boiler.
First Floor Landing
11'7 x 6'4
Loft hatch, textured ceiling.
Bedroom One
14'6 x 11'7
Double glazed window to front, radiator, cupboard, textured ceiling.
Bedroom Two
11'7 x 10'8
Double glazed window to rear, radiator, storage cupboard, textured ceiling.
Bedroom Three
9'5 x 6'7
Single glazed window to front and flank, storage cupboard, radiator, textured ceiling.
Bathroom
7'6 x 6'6
Obscure single glazed window to flank. Low level wc, pedestal wash hand basin with mixer tap, corner bath with mixer and wall mounted electric shower. Radiator.
Garden
Measuring in excess of 70ft.
Patio area, leading to laid lawn, side access, outside tap.
Front Of Property
Allowing off street parking for two vehicles.
Property Location
Similar Properties
Semi-detached house For Sale Hornchurch Semi-detached house For Sale RM12 Hornchurch new homes for sale RM12 new homes for sale Flats for sale Hornchurch Flats To Rent Hornchurch Flats for sale RM12 Flats to Rent RM12 Hornchurch estate agents RM12 estate agents



.png)











