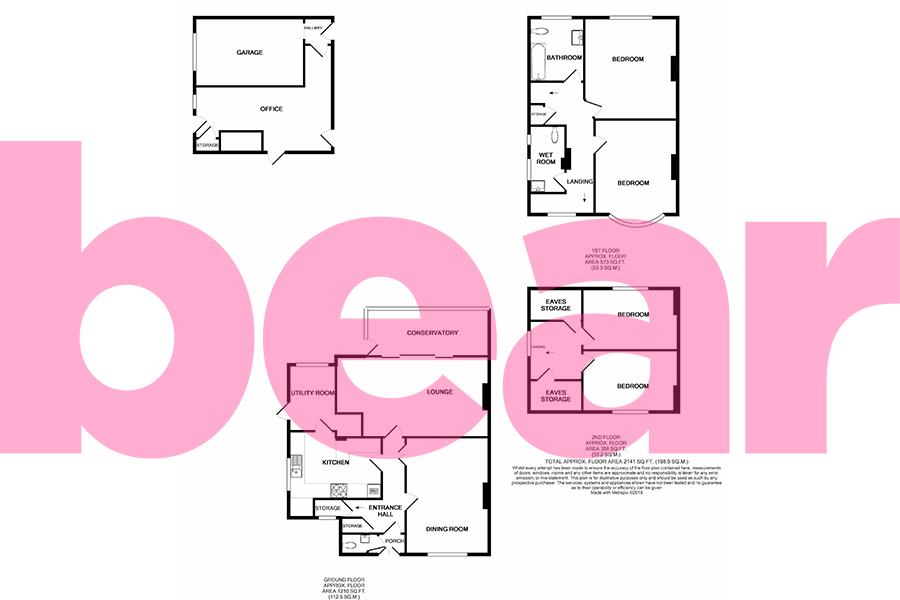4 Bedrooms Semi-detached house for sale in Kenilworth Gardens, Westcliff-On-Sea SS0 | £ 595,000
Overview
| Price: | £ 595,000 |
|---|---|
| Contract type: | For Sale |
| Type: | Semi-detached house |
| County: | Essex |
| Town: | Westcliff-on-Sea |
| Postcode: | SS0 |
| Address: | Kenilworth Gardens, Westcliff-On-Sea SS0 |
| Bathrooms: | 2 |
| Bedrooms: | 4 |
Property Description
Four double Bedroom Semi-Detached House with accommdation over three levels. Has a garage and office to the rear with off-street parking and a large south facing garden. Benefits from having two reception rooms and a conservatory. Located close to excellent schools as well as travel links and amenities.
Located in prime position of excellent schools is this four double bedroom semi-detached family home in Westcliff-on-Sea. There are highly regarded grammar schools within easy reach, as well as popular secondary and primary schools. Convenient bus links are found on the doorstep, offering access to Leigh-on-Sea, Southend-on-Sea and local train lines. Within close proximity, you will also find ideal amenities, local parks, Leigh Fire Station and Southend Hospital.
The property is beautifully presented throughout with accommodation spread across three floors. To the ground floor, the accommodation comprises a sizeable lounge, a spacious dining room, a well-presented kitchen with a separate utility room, storage space, a WC and conservatory. The first floor presents two double bedrooms, a stylish three piece bathroom and a wet room, whilst the second floor offers two double bedrooms and plenty of eaves storage. Externally the property benefits from having an extensive south facing garden which is complemented by a decked seating area and a paved walkway, a garage, off-street parking and an external office.
For exclusive images, visit bear estate agents website!
- Four Bedroom Semi-Detached House
- Porch
- Entrance Hall
- Lounge 21'6 x 11'4
- Dining Room 16'5 x 11'9
- Kitchen 13'0 x 9'8
- Utility Room 10'1 x 5'10
- WC
- Storage
- Conservatory 17'2 x 6'8
- Landing
- Bedroom One 14'8 x 13'1
- Bedroom Two 13'2 x 11'9
- Three Piece Bathroom 9'4 x 7'9
- Wet Room 9'6 x 5'0
- Bedroom Three 13'5 x 8'7
- Bedroom Four 13'5 x 8'7
- Eaves Storage
- Extensive Garden
- External Office 19'3 x 9'2
- Garage 15'4 x 9'8
- Off-street Parking
- Double Glazing
- Gas Central Heating
- EPC Report: Tbc
Property Location
Similar Properties
Semi-detached house For Sale Westcliff-on-Sea Semi-detached house For Sale SS0 Westcliff-on-Sea new homes for sale SS0 new homes for sale Flats for sale Westcliff-on-Sea Flats To Rent Westcliff-on-Sea Flats for sale SS0 Flats to Rent SS0 Westcliff-on-Sea estate agents SS0 estate agents



.png)











