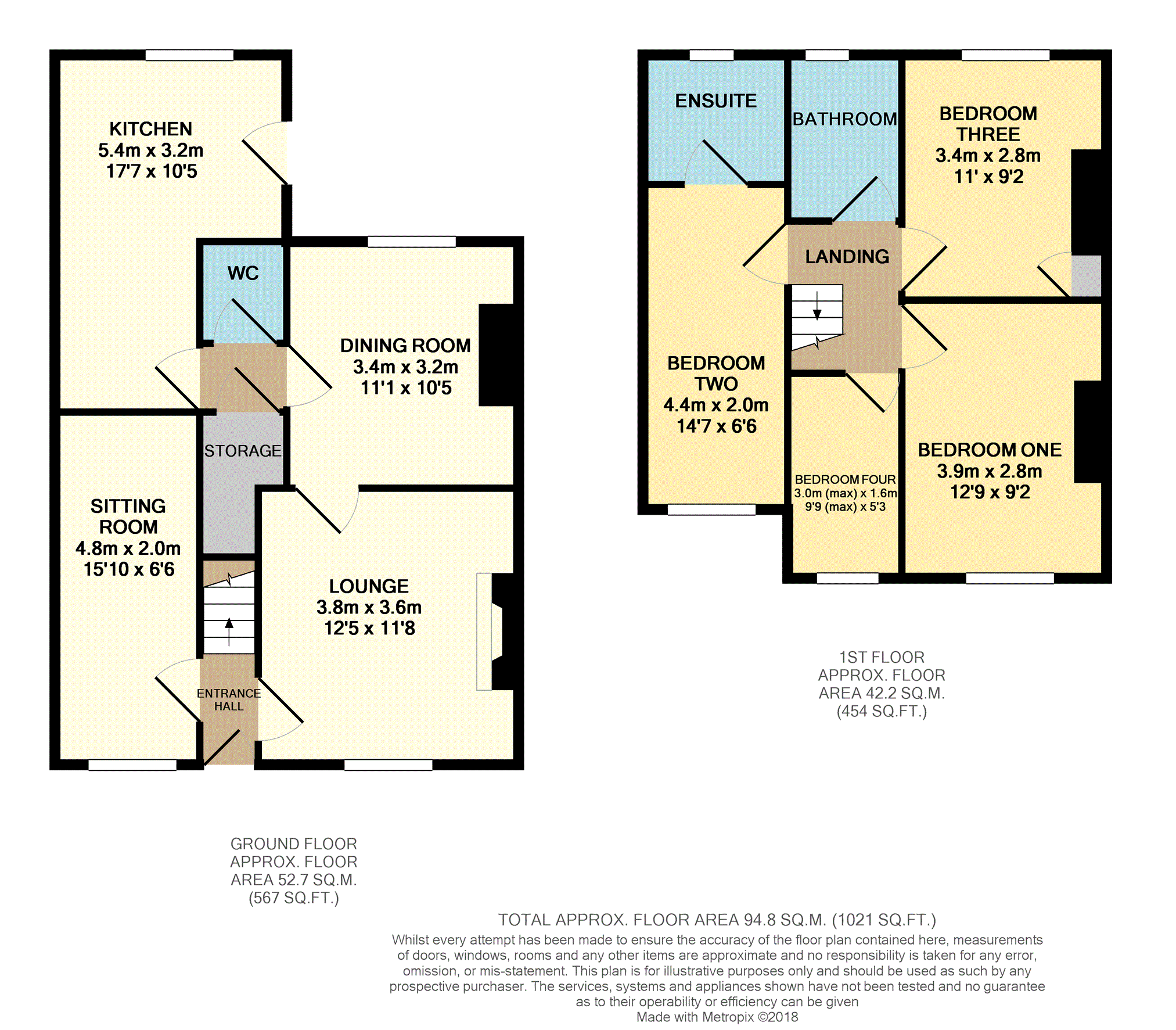4 Bedrooms Semi-detached house for sale in Kenley Mount, Wibsey BD6 | £ 165,000
Overview
| Price: | £ 165,000 |
|---|---|
| Contract type: | For Sale |
| Type: | Semi-detached house |
| County: | West Yorkshire |
| Town: | Bradford |
| Postcode: | BD6 |
| Address: | Kenley Mount, Wibsey BD6 |
| Bathrooms: | 1 |
| Bedrooms: | 4 |
Property Description
Situated on the outskirts of Wibsey is this appealing four bedroom semi detached residence.
Having had a double storey extension the property offers flexible family accommodation and briefly comprises, entrance hall, lounge, dining room, breakfast kitchen, sitting room and ground floor W.C. To the first floor there are four bedrooms (master with en-suite) and a house bathroom.
Externally there is driveway to the front elevation providing off road parking and an enclosed garden to the rear. Only an internal inspection will fully impress.
To book your viewing instantly log onto
Entrance Hall
With a staircase leading to the first floor.
Lounge
12'5" x 11'8"
With a wood effect floor, gas fire in a wood surround with a marble style back and hearth, central heating radiator and a double glazed window to the front elevation.
Sitting Room
15'10" x 6'6"
With a central heating radiator and a double glazed window to the front elevation.
Dining Room
11'1" x 10'5"
With a wood effect floor, central heating radiator and a double glazed window to the rear elevation.
Kitchen/Breakfast
17'7" (max) x 10'6" (max)
Fitted with a range of base and wall units with an inset stainless steel sink unit, drainer and mixer tap, plumbing for a washing machine and dishwasher. Central heating radiator, double glazed window to the rear and a door leading to the rear garden.
Inner Hall
With access to useful under stairs storage space and ground floor W.C.
W.C.
With a low level W.C. And wash hand basin.
First Floor Landing
Providing access to the four first floor bedrooms and house bathroom.
Bedroom One
12'9" x 9'2"
With a central heating radiator and a double glazed window to the front elevation.
Bedroom Two
14'7" x 6'6"
With a central heating radiator and a double glazed window to the front elevation.
En-Suite Shower Room
Fitted suite comprising a shower cubicle, pedestal wash hand basin, low level W.C. Central heating radiator and a frosted double glazed window to the rear.
Bedroom Three
11' x 9'2"
With a central heating radiator and a double glazed window to the rear.
Bedroom Four
9'9" (inc bulk head) x 5'3"
With a central heating radiator and a double glazed window to the front elevation.
Bathroom
Fitted suite comprising a panelled bath with a shower over, pedestal wash hand basin, low level W.C. Central heating radiator and a frosted double glazed window to the rear.
Outside
To the front of the property is a driveway providing off road parking and to the rear is an enclosed garden.
Property Location
Similar Properties
Semi-detached house For Sale Bradford Semi-detached house For Sale BD6 Bradford new homes for sale BD6 new homes for sale Flats for sale Bradford Flats To Rent Bradford Flats for sale BD6 Flats to Rent BD6 Bradford estate agents BD6 estate agents



.png)











