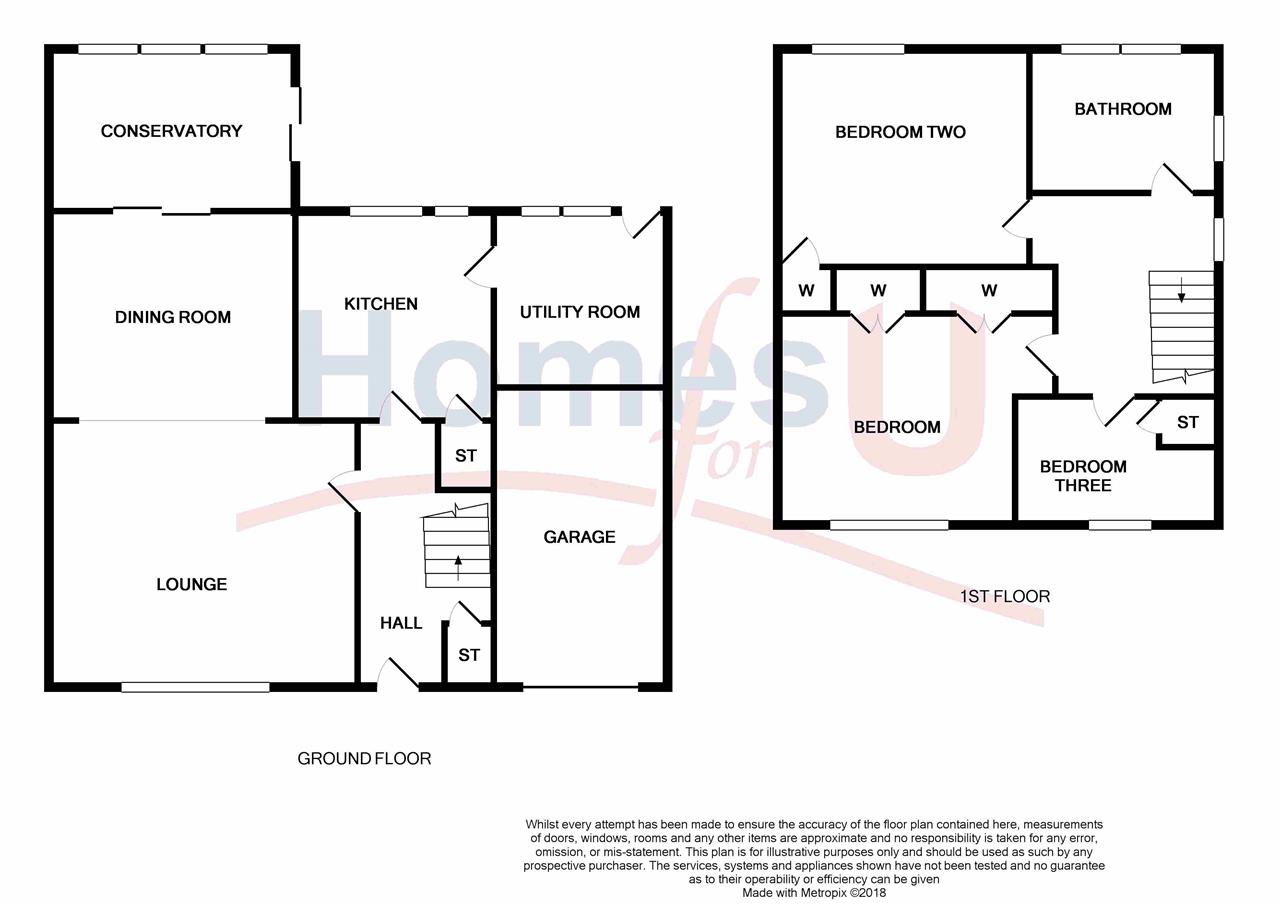3 Bedrooms Semi-detached house for sale in Kenmore Avenue, Gilston Park, Polmont, Falkirk FK2 | £ 150,000
Overview
| Price: | £ 150,000 |
|---|---|
| Contract type: | For Sale |
| Type: | Semi-detached house |
| County: | Falkirk |
| Town: | Falkirk |
| Postcode: | FK2 |
| Address: | Kenmore Avenue, Gilston Park, Polmont, Falkirk FK2 |
| Bathrooms: | 1 |
| Bedrooms: | 3 |
Property Description
***immaculate 3 bedroom semi detached villa on elevated plot with conservatory and south facing rear garden***
Homes For You are delighted to present to the market this immaculate and spacious 3 double bedroom semi detached villa enjoying an elevated position overlooking panoramic views of the Forth valley and beyond to the Ochil hills. The property is located within a much sought after area of Gilston Park, Polmont, and benefits from gas central heating and double glazing. Internally the property consists of entrance hall with a walk in storage cupboard, spacious lounge with open plan dining area, south facing conservatory, modern kitchen and spacious utility room. The first floor offers three excellent sized bedrooms all with integrated storage and an attractive fully refurbished family bathroom. Externally the property offers a private front garden, mono block drive way leading to the integral garage, with a landscaped south facing rear garden . The village of Polmont offers excellent local amenities, schools and Polmont train station only a five minute drive away providing access to Edinburgh and Glasgow within 30 minutes and the M9 motorway links only a short drive away. Early Viewing is Highly Recommended!
Rear Garden
Fully enclosed and landscaped South facing garden
Lounge (4.22m (13' 10") x 3.47m (11' 5"))
*Bright and spacious front facing family lounge with open plan dining area
*Carpet flooring
Dining Room (3.44m (11' 3") x 2.63m (8' 8"))
*Open plan dining area located off family lounge
*Ample space for large dining table and chairs
*Large patio doors giving access to conservatory
*Carpet flooring
Kitchen (3.44m (11' 3") x 2.72m (8' 11"))
*Spacious modern fitted kitchen
*Excellent selection of base and wall and display mounted units
*Appliances include: 4 gas burner hob, electric oven and cooker extractor hood and dishwasher
*Large walk in storage cupboard
*Laminate flooring
*Large rear facing window
*Access to utility room leading onto rear garden
Utility Room (2.63m (8' 8") x 2.68m (8' 10"))
*Excellent sized utility room located off kitchen
*Rear door giving access to rear garden
*Wall and base mounted storage units
*Belfast sink with ample room for washing machine, tumble dryer and fridge freezer
Conservatory (2.15m (7' 1") x 2.59m (8' 6"))
*South facing conservatory
*Gas central heating with fitted blinds
*Hard wood flooring
*Large patio doors giving access to dinning area and rear garden
Hall
*Spacious entrance hallway giving access to all areas of the property
*Large walk in storage cupboard
*Quality hard wood flooring with carpet floored stair case
Bedroom 1 (4.18m (13' 9") x 3.45m (11' 4"))
*Bright and spacious front facing double bedroom
*Double integrated wardrobes
*Newly fitted carpet flooring
*Newly decorated (neutral decor)
Bedroom 2 (3.07m (10' 1") x 2.89m (9' 6"))
Excellent sized rear facing double bedroom
*Newly fitted carpet flooring
*Newly decorated (Neutral decor)
*Single storage cupboard
Bedroom 3 (2.89m (9' 6") x 2.52m (8' 3"))
*Well proportional front facing bedroom with single storage cupboard
*Carpet flooring
*Decorating in progress
Family Bathroom (2.49m (8' 2") x 1.77m (5' 10"))
*Stunning fully refurbished family bathroom
*White 3 piece suite, double headed power shower over P shaped bath
*Vanity storage, chrome radiator and extractor fan
*Laminate flooring
*Quality tile effect full wet wall coverings
*Side and rear facing windows
Rear Garden
*Enclosed fully landscaped split level south facing garden
*Paved patio area with remainder laid with synthetic lawn
*Timber garden shed
*Mature trees, shrubs and plants screening to the rear of garden
Extra Information
Home Report value £155000
Council Tax Band"D"
Partial loft flooring
Property Location
Similar Properties
Semi-detached house For Sale Falkirk Semi-detached house For Sale FK2 Falkirk new homes for sale FK2 new homes for sale Flats for sale Falkirk Flats To Rent Falkirk Flats for sale FK2 Flats to Rent FK2 Falkirk estate agents FK2 estate agents



.png)











