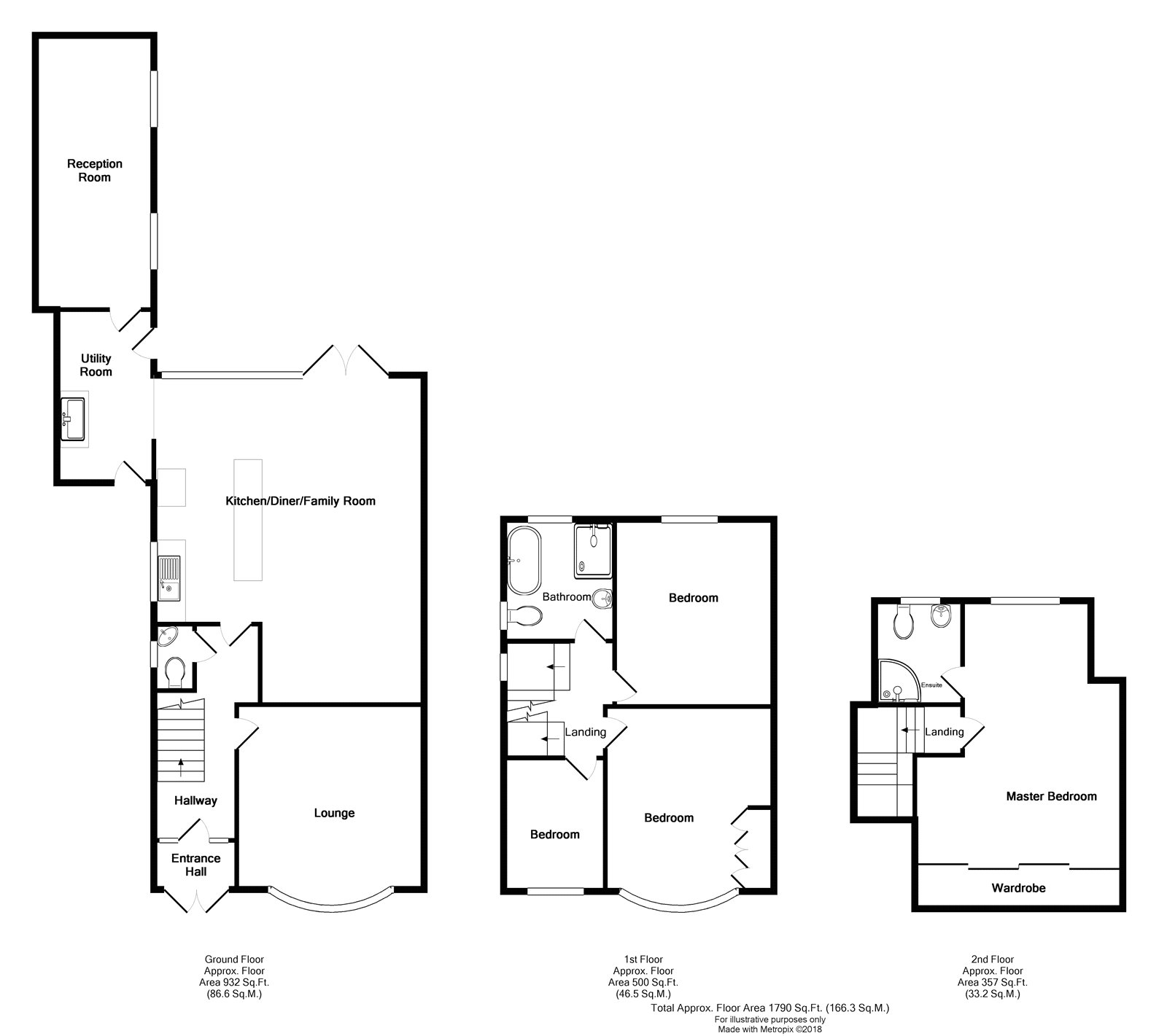4 Bedrooms Semi-detached house for sale in Kenmore Crescent, Filton Park, Bristol BS7 | £ 495,000
Overview
| Price: | £ 495,000 |
|---|---|
| Contract type: | For Sale |
| Type: | Semi-detached house |
| County: | Bristol |
| Town: | Bristol |
| Postcode: | BS7 |
| Address: | Kenmore Crescent, Filton Park, Bristol BS7 |
| Bathrooms: | 2 |
| Bedrooms: | 4 |
Property Description
Extensively extended and well-presented is this four bedroom semi-detached family home, located in desired Filton Park. Within easy reach of large local employers including mod, Southmead Hospital and Airbus, and, close to the vibrant Gloucester Road. Combining character with a wealth of practical space, this home would suit a family looking for a great balance of entertaining and bedroom space. Set over three floors, the accommodation is entered via a welcoming hall. A cloakroom beneath the stairs, a glorious bay fronted lounge, along with an impressive 23 foot (approx) open plan kitchen/diner/family room to the rear. Beyond a utility room and further reception room can be found. To the first floor, three well-proportioned bedrooms sit beside a modern bathroom. The top floor offers the master bedroom complete with ensuite and fitted wardrobes. Externally there is a lawned garden and driveway. To truly appreciate the accommodation, an inspection is a must!
Entrance
Via double glazed double doors into entrance vestibule.
Entrance Vestibule
Tiled floor, partially obscured glazed door wide side screens leading into hallway.
Hallway
Staircase rising to the first floor, picture rail, dado rail, radiator, understairs storage cupboard, doors to rooms.
Cloakroom
Obscured double glazed window to the side aspect, two piece suite comprising WC and wall mounted corner wash hand basin, tiled splashbacks, extractor fan.
Lounge (14' 11" x 13' 1" (4.54m x 4m))
To maximum points into bay. Double glazed bay window to the front aspect, picture rail, radiator.
Kitchen/Diner/Family Room (23' 2" x 19' 4" (7.05m x 5.9m))
Double glazed window to the side aspect, double glazed windows and double doors to the rear aspect opening onto the rear garden, feature fireplace with inset log-burner, picture rail, tiled floor with underfloor heating, kitchen area.
Kitchen Area
Kitchen comprising a range of matching wall and base units with solid wood work surfaces over, ceramic sink and drainer unit with mixer tap, tiled splashbacks, space for range cooker with stainless steel extractor hood over, space for upright fridge/freezer, space and plumbing for dishwasher, wall mounted gas combination boiler, tiled floor with underfloor heating, door leading to utility room.
Utilty Room (11' 10" x 6' 11" (3.6m x 2.1m))
Obscured double glazed door to front aspect providing access to the front garden, partially obscured double glazed door to the side aspect providing access onto the rear garden, wall and base units with inset Belfast sink, space and plumbing for washing machine, door to reception room.
Reception Room (19' 3" x 8' 2" (5.86m x 2.5m))
Double glazed windows to the side aspect, radiator.
First Floor Landing
Double glazed window to the side aspect, staircase rising to the top floor, picture rail, dado rail, doors to rooms.
Bedroom Two (15' 5" x 11' 9" (4.7m x 3.57m))
To maximum points into bay. Double glazed bay window to the front aspect, built-in wardrobes, picture rail, radiator.
Bedroom Three (13' 0" x 11' 3" (3.96m x 3.42m))
Double glazed window to the rear aspect, picture rail, radiator.
Bedroom Four/Study (9' 6" x 7' 5" (2.9m x 2.27m))
Double glazed window to the front aspect, picture rail, radiator.
Bathroom
Obscured double glazed windows to the rear and side aspects, four piece suite comprising WC, wash hand basin, freestanding rolltop bath with central taps, oversized shower cubicle, heated towel rail, fully tiled to walls and floor.
Top Floor Landing
Obscured double glazed window to the side aspect, door into master bedroom.
Master Bedroom (18' 2" x 13' 6" (5.53m x 4.12m))
To maximum points. Double glazed window to the rear aspect, built-in storage to eaves, radiator, door to ensuite shower room.
Ensuite Shower Room (6' 11" x 5' 11" (2.1m x 1.8m))
Obscured double glazed window to the rear aspect, three piece suite comprising WC, vanity unit with inset wash hand basin, corner shower cubicle, tiled to walls and floor, extractor fan.
Rear Garden
Enclosed by fence and hedge boundaries, patio area, flower borders, mainly laid to lawn, pond, pathway leading to the rear, wooden pergola.
Front Garden
Enclosed by low level wall boundaries, patio area, mainly block paved with double gates providing access onto driveway with parking for two vehicles.
Property Location
Similar Properties
Semi-detached house For Sale Bristol Semi-detached house For Sale BS7 Bristol new homes for sale BS7 new homes for sale Flats for sale Bristol Flats To Rent Bristol Flats for sale BS7 Flats to Rent BS7 Bristol estate agents BS7 estate agents



.gif)











