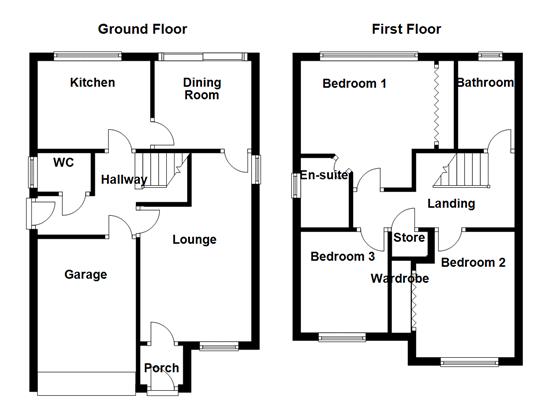3 Bedrooms Semi-detached house for sale in Kenmore Road, Bradford BD6 | £ 155,000
Overview
| Price: | £ 155,000 |
|---|---|
| Contract type: | For Sale |
| Type: | Semi-detached house |
| County: | West Yorkshire |
| Town: | Bradford |
| Postcode: | BD6 |
| Address: | Kenmore Road, Bradford BD6 |
| Bathrooms: | 1 |
| Bedrooms: | 3 |
Property Description
Full description:
House Simple are offering for sale this spacious, modern and light three-bedroom property benefitting from double glazing and gas central heating. The property briefly comprises; entrance vestibule with front door leading to entrance hall giving access to stairs and internal door to lounge and kitchen. Fitted kitchen giving access to the block paved garden. First floor comprises of two double bedrooms, a single bedroom and family bathroom. To the front of the property is a driveway providing off-street parking and access to detached garage and low maintenance garden with a mixture or timber fence and brick-built wall. The rear garden is block-paved and private by a timber-built fence.
Entrance Hall
The property is accessed through the double-glazed entrance vestibule with a double-glazed front door leading to entrance hall with access to stairs to first floor and two internal doors to the kitchen and lounge.
Lounge
10’9” x 10’8”
Spacious and naturally light lounge with double-glazed bay window to front elevation, attractive gas fire, coving to ceiling, TV point, laminate floor and central heated radiator.
Kitchen/Diner
11’05” x 16’7
Large, modern fitted kitchen with tiled splash back and laminate flooring, comprising a range of wall, base and drawer units, feature island with gas hob inset, sink and drainer, central heating boiler, space for washing machine, electric oven and space for dining table. Large double-glazed window to rear and side and a double-glazed door to rear garden.
Landing
With double-glazed window to side elevation, storage cupboard, central heating radiator, access to bedrooms and bathroom
Bedroom One
8’8” x 10.9”
Double bedroom with double glazed front window, fitted wardrobes and central heating radiator.
Bedroom Two
10’11” x 11’0”
Double bedroom with double-glazed window to rear and central heating radiator.
Bedroom Three
7’6” x 5’8”
Single bedroom with double-glazed window to front and central heating radiator.
Bathroom
Modern, fully tiled bathroom with white suite comprising bath with mosaic panels and shower and glazed shower screen over, pedestal hand wash basin and W/C. Central heating chrome towel radiator and two double-glazed windows to the side.
External
To the front of the property is a driveway providing off-street parking and access to detached garage and low maintenance garden with a mixture or timber fence and brick-built wall. The rear garden is block-paved and private by a timber-built fence.
Property Location
Similar Properties
Semi-detached house For Sale Bradford Semi-detached house For Sale BD6 Bradford new homes for sale BD6 new homes for sale Flats for sale Bradford Flats To Rent Bradford Flats for sale BD6 Flats to Rent BD6 Bradford estate agents BD6 estate agents



.png)











