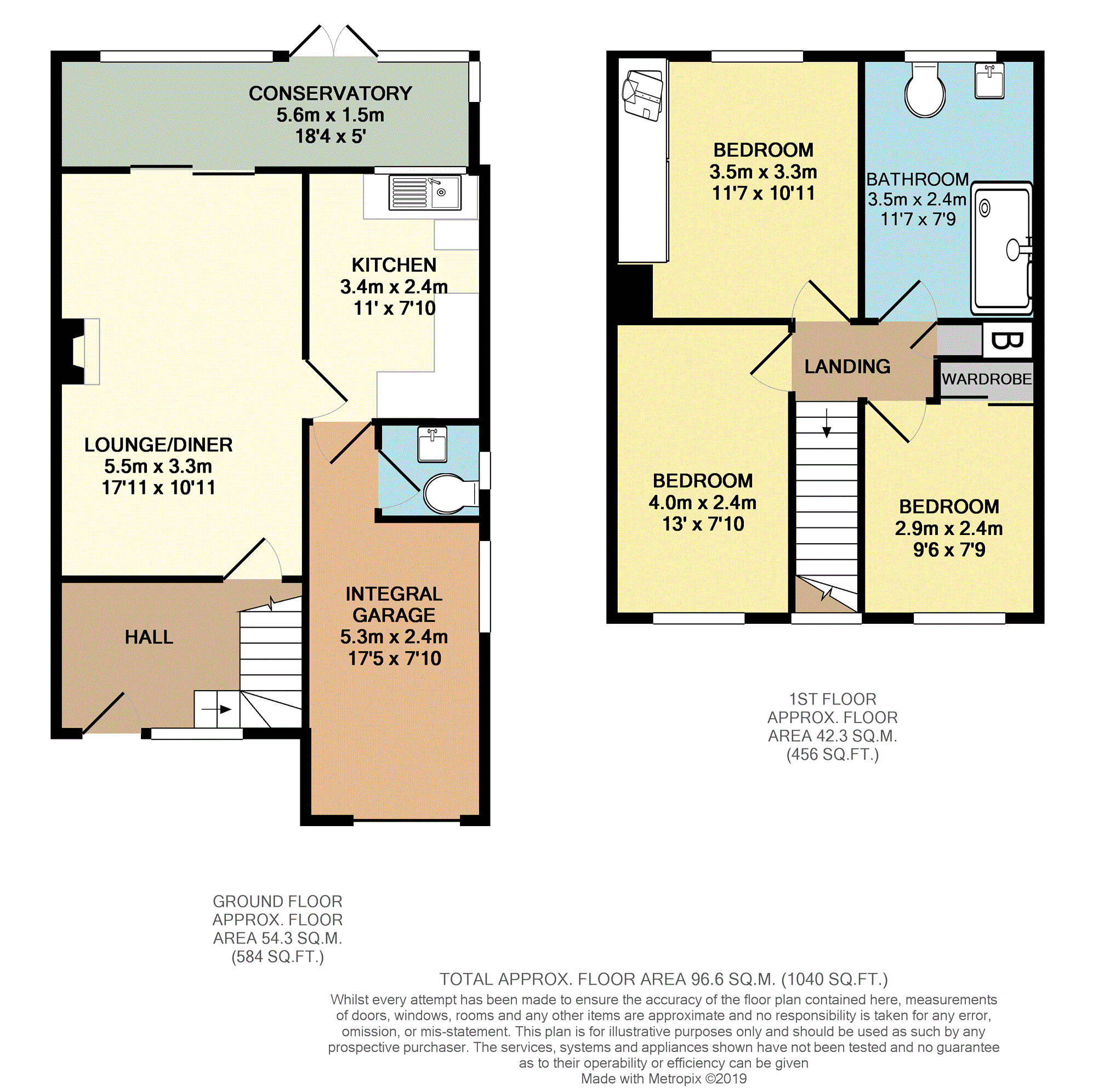3 Bedrooms Semi-detached house for sale in Kennedy Close, Kidderminster DY10 | £ 180,000
Overview
| Price: | £ 180,000 |
|---|---|
| Contract type: | For Sale |
| Type: | Semi-detached house |
| County: | Worcestershire |
| Town: | Kidderminster |
| Postcode: | DY10 |
| Address: | Kennedy Close, Kidderminster DY10 |
| Bathrooms: | 1 |
| Bedrooms: | 3 |
Property Description
A three bedroom semi detached requiring some cosmetic updates, close to local amenities, walking distance to Kidderminster town centre.
Comprising of lounge, refitted kitchen, refitted first floor shower room, conservatory, integral garage, central heating, double glazing, off road parking.
Viewing recommended book now 24/7 @
Hall
Double glazed window to the front, double glazed door to the front, radiator, stairs to the first floor, glass door to lounge diner
Lounge/Dining Room
17'11 X 10'11
Patio doors to the conservatory, radiator, feature fireplace with gas fire, door to kitchen
Kitchen
11'0 X 7'10
Double glazed window to the conservatory, door to conservatory, wall and base units, work surfaces, inset sink unit, gas cooker point, radiator, door to garage
Conservatory
18'4 X 5'0
Double glazed window to the rear, French doors to rear garden, door to side, radiator
Downstairs Cloakroom
Double glazed window to the side, low level WC, wash hand basin, access from garage
First Floor Landing
Double glazed window to the front, door to airing cupboard housing combi boiler, door to shower room, doors to bedrooms
Shower Room
Refitted, double glazed window to the rear, double shower cubicle with shower, low level WC, wash hand basin, heated towel rail
Bedroom One
10'3 to wardrobe door X 9'4
Double glazed window to the rear, radiator, fitted wardrobes
Bedroom Two
13'0 X 7'10
Double glazed window to the front, radiator
Bedroom Three
9'6 x 7'11
Double glazed window to the front, radiator, fitted wardrobes
Rear Garden
Patio area leading to lawned garden with mature borders
Front Garden
Lawned fore garden, path to front door, gate leading to rear garden, mature borders
Integral Garage
13'2 X 7'10
Double glazed window to the side, up and over door, electric light and power sockets, door to cloakroom
Off Road Parking
There is a drive in front of the garage
Property Location
Similar Properties
Semi-detached house For Sale Kidderminster Semi-detached house For Sale DY10 Kidderminster new homes for sale DY10 new homes for sale Flats for sale Kidderminster Flats To Rent Kidderminster Flats for sale DY10 Flats to Rent DY10 Kidderminster estate agents DY10 estate agents



.png)







